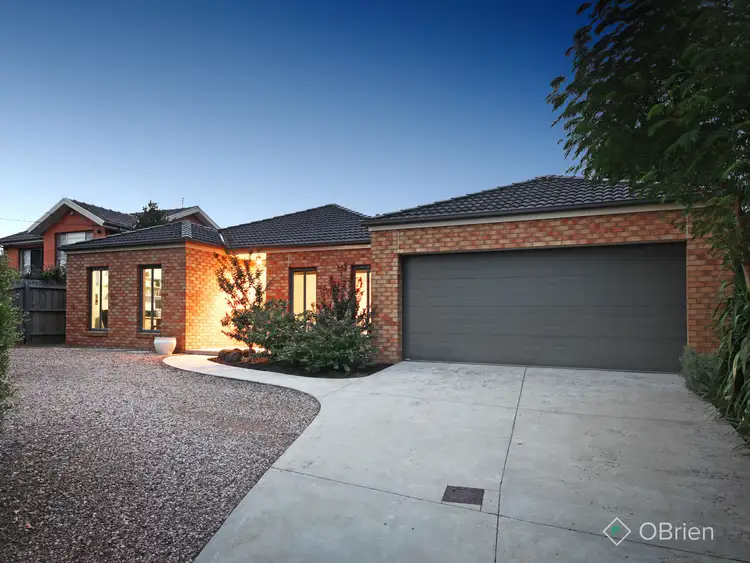$1,927,200
4 Bed • 2 Bath • 2 Car • 643m²



+10
Sold





+8
Sold
41 Hillside Road, Mount Waverley VIC 3149
Copy address
$1,927,200
- 4Bed
- 2Bath
- 2 Car
- 643m²
House Sold on Sat 28 May, 2022
What's around Hillside Road
House description
“Live Inside-Out Amongst the Parks & Schools”
Property features
Other features
Close to Schools, Close to Shops, Close to Transport, HeatingLand details
Area: 643m²
Property video
Can't inspect the property in person? See what's inside in the video tour.
Interactive media & resources
What's around Hillside Road
 View more
View more View more
View more View more
View more View more
View moreContact the real estate agent

Gareth Apswoude
OBrien Real Estate Oakleigh
5(8 Reviews)
Send an enquiry
This property has been sold
But you can still contact the agent41 Hillside Road, Mount Waverley VIC 3149
Nearby schools in and around Mount Waverley, VIC
Top reviews by locals of Mount Waverley, VIC 3149
Discover what it's like to live in Mount Waverley before you inspect or move.
Discussions in Mount Waverley, VIC
Wondering what the latest hot topics are in Mount Waverley, Victoria?
Similar Houses for sale in Mount Waverley, VIC 3149
Properties for sale in nearby suburbs
Report Listing
