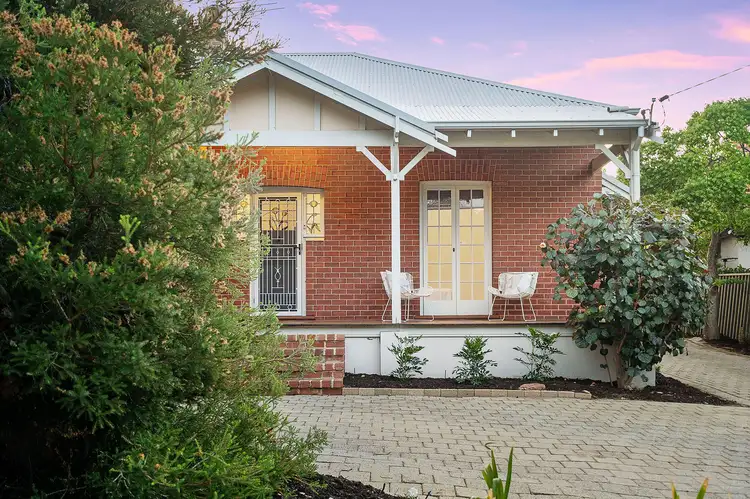AUCTION ONSITE SAT MARCH 23RD 11AM (Unless Sold Prior)
Approaching its centenary celebrations, the exquisite home has enjoyed the passage of time protecting those lucky enough to live here. Today, with stories yet to be told, the extended Federation style residence stands ready to embrace its next chapter. The refined design elements of the spacious four-bedroom, two-bathroom property celebrate an era dedicated to the artisan trades of the time who deployed painstaking and truly bespoke building practices. 41 Langham Street is indeed a unique opportunity.
With a natural elevation, the generous 908m2 estate, will be a significant acquisition for those who understand the potential here. Surrounded by affluence, putting your roots down within this prime inner western suburb foothold is both practical and strategic. On the shortlist for so many families seeking lifestyle choices, Nedlands has long been a prized address.
With its four generously proportioned bedrooms and multiple living areas, this home was crafted with one central idea. To provide scale, flexibility, and ease of living amongst the ever-changing dynamics of family life. The property's striking façade, featuring elegant tuck-pointing, and stunning French doors opening onto an inviting elevated veranda, sets the tone for the exceptional quality and attention to detail inside.
The grand room unfolds as you enter through the classic leadlight framed front door. Its scale immediately apparent accented by the cavernous ceilings, ornate cornice detailing and the welcome embrace of the central fireplace. Displaying its versatility, the living areas, bathed in natural light, offer the perfect setting for family gatherings, quiet evenings, or grand entertaining.
The kitchen is a space designed for living. Its practical layout and ample bench and storage area forms the central hub of the home and enjoys gorgeous timber cabinetry, a Smeg five burner gas cooktop and a beautiful triple casement window over the double sink.
There is another fireplace in the cosy library or 'snug' which offers a further space to enjoy a book, a bottle, or a bite. From here, the casual dining area is flanked by a bank of French doors which open onto a delightful alfresco area shaded by a picturesque vine-covered pergola. Its mature, fully retained landscaped gardens are home to Jacaranda, lemon, lime, avocado and pomegranate trees along with an extensive lawn and a hidden trail at the rear of the property.
The property also boasts a well-positioned four car garage to the rear, presenting a range of possibilities in terms of use. Whether as a workshop, home gym, a band rehearsal space or simply as invaluable storage space, it adds a highly versatile dimension to the home. There is a powder room also attached to the garage.
The large, rectangular shaped land component and outdoor areas offer a compelling proposal for those seeking space and options. It is a private oasis for family activities, alfresco dining, or simply enjoying the tranquillity of the landscaped gardens and above all a flexible space where children and adults alike can spend time creating lasting family memories.
At a glance:
• Authentic, extended Federation home
• Four bedrooms, two bathrooms and a large rear four car garage
• Substantial 908m2 green titled landholding
• L-shaped configuration open to the northern winter sunshine, it wraps the beautiful and private alfresco and garden areas
• Open plan living spaces connect the separated bedrooms
• Superb high ceilings, two fireplaces, leadlight features and original polished Jarrah floors
• Kitchen includes ample cabinetry, a Smeg five burner cooktop, double sink, and dishwasher
• Reverse cycle split system air conditioning to most rooms
• Large incredibly functional laundry adjoining a further bathroom
• Ceiling fans, decorative light fittings, picture rails and crisp white painted wall finishes throughout
• Family bathroom with a large bathtub, shower, and vanity
• Solar panels 3kW
• Security door to the front
• Reticulated gardens including established jacaranda, citrus, avocado and pomegranate trees
• Off street parking for multiple cars
• Moments to Hampden Road Cafe strip, Hollywood, and Sir Charles Gairdner Hospitals with the prestigious University of Western Australia on your doorstep.
• Close to Kings Park, Matilda Bay, and Claremont Quarter
• Enjoys a prime location inside the school catchments for Hollywood Primary and Shenton College
41 Langham Street is more than just a residence; it is a chance to write the sequel to this remarkable novel and an opportunity to secure a family haven offering a lifestyle of comfort and convenience. To discuss this exciting proposition further contact Vivien Yap on 0433 258 818.
Rates & Local Information:
Water Rates: $1,631.54 (2022/23)
Nedlands Council Rates: $3,068.01 (2023/24)
Zoning: R60
Primary School Catchment: Hollywood Primary School
Secondary School Catchments: Shenton College
DISCLAIMER: This information is provided for general information purposes only and is based on information provided by third parties including the Seller and relevant local authorities and may be subject to change. No warranty or representation is made as to its accuracy and interested parties should place no reliance on it and should make their own independent enquiries.








 View more
View more View more
View more View more
View more View more
View more
