Nineteenth century terrace houses are extremely rare in Brisbane - and opportunities to purchase such houses are few and far between. This classic beauty is one of a row of three terrace houses built in the late nineteenth century, with the first completed between 1876 and 1887. These days the row is known as "Leopard Lodge".
This elegant two-storey terrace house is an iconic Brisbane residence distinguished by generous ceilings, spacious verandas and peaceful ambience. Lovingly restored by its current owners, the house offers kitchen, dining room, lounge, four bedrooms, sleepout, three bathrooms and garden courtyard.
Built circa 1880, its features include double-glazed French doors, polished timber flooring and three fireplaces along with original staircase and front door. The residence is air-conditioned throughout. However, thanks to solid walls and double glazing, rooms are generally cool in summer and warm in winter, making air con largely superfluous.
Layout of rooms in the original part of the house has scarcely changed over time. A substantial extension, added sometime last century, has significantly increased the living area.
Beyond the front door, first impressions are of lofty ceilings and polished boards. A stripped wooden staircase leads to the upper floor. Natural light floods the stairwell from an airy skylight. To the left of the entrance, is a sunny dining room. Within this room, two impressive chandeliers hang from the ceiling. Tall French doors open to the veranda.
Further along the hall is the first bedroom, currently used to house a recording studio. Two professional albums have been recorded in this room, offering testimony to the quiet that prevails within the walls of this remarkable house. The studio or bedroom, if you prefer includes an ensuite. The current owner has converted the shower recess to make a wine cellar. The glass walls of the shower have been removed, but the plumbing remains intact, making it simple to reinstate the room as an ensuite.
A second bathroom (with laundry facilities) opens further along the hall and, beyond this, you enter a spacious and sunny kitchen that in many respects represents the heart of the house. Elements of the original kitchen survive (notably the fireplace that formerly housed a wood stove). The room itself has been expanded considerably and includes timber and marble bench tops, a six-burner stove and island work bench with French doors leading to leafy herb garden.
And not just herbs. The leafy courtyard jostles with flowering plants and shrubs. The courtyard, with its fish pond and flowering orchids, is perfect for morning coffee, leisurely lunches and, in summer, evening meals.
Mounting the staircase, one is struck by the classic wall niche on the first landing. Ahead is the meticulously restored living room with its intricate ceiling rose, ornate cornices, stripped-to-the-brick fireplace and deep carpet.
Two of the bedrooms on this level have access to the front upper veranda via sets of double French doors and enjoy views to the Gabba Cricket Ground and the hills beyond.
The main bedroom, so spacious that it may be liken to that of a ballroom is located at the rear of the building. It features wide timber floorboards and, as with the other two upstairs bedrooms, a set of French doors opening to a veranda/sleepout. There is a stylish ensuite, lined with marble, and windows overlooking the courtyard below.
The property comes with an exclusive use zone for parking with entry via Ellis Street. The carport can accommodate one very large car (the garage was built to house a Bentley), two smaller cars or four rather narrow vehicles.
Property features include;
An appealing 19th century terrace home
Polished floors, classic chandeliers, decorative cornices with three original fireplaces and original staircase
Cottage style courtyard
4 large bedrooms, 3 bathrooms, country kitchen
Secure parking
Walking distance to The Gabba, South Bank Parklands, QPAC, Brisbane River, restaurants, bars and public transport
This property represents a rare opportunity to own a piece of Brisbane history. Act now.
Built-In Wardrobes,Close to Schools,Close to Shops,Close to Transport,Fireplace(s)
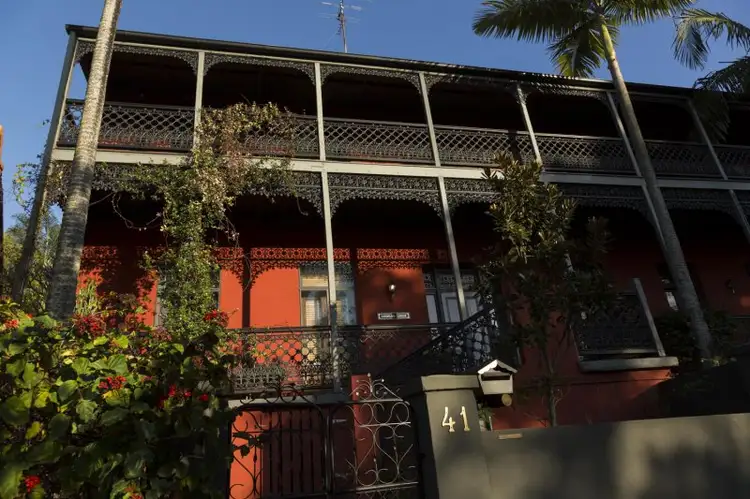
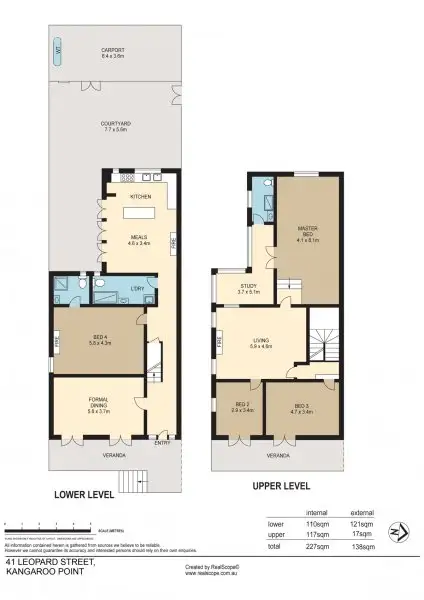
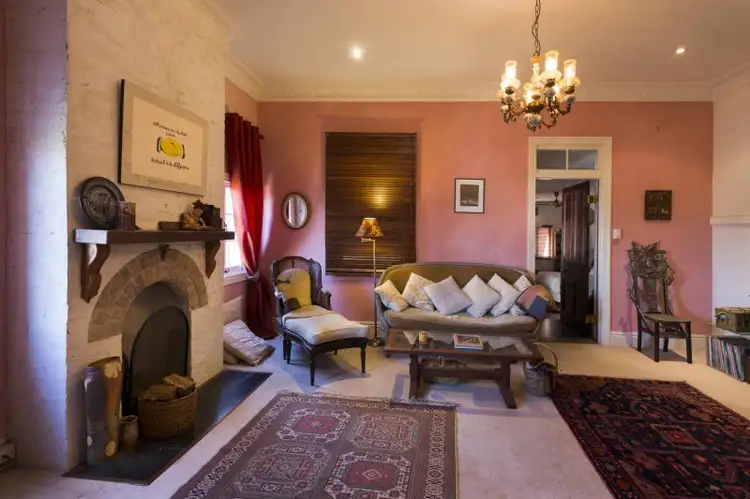
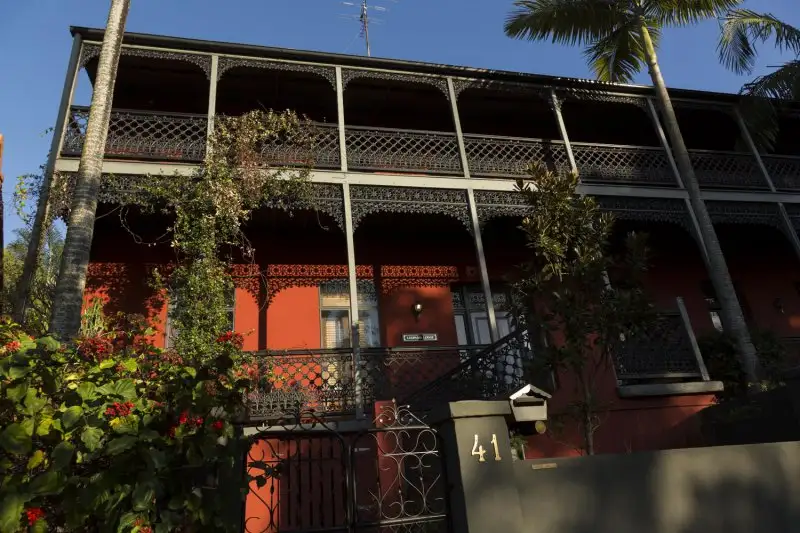


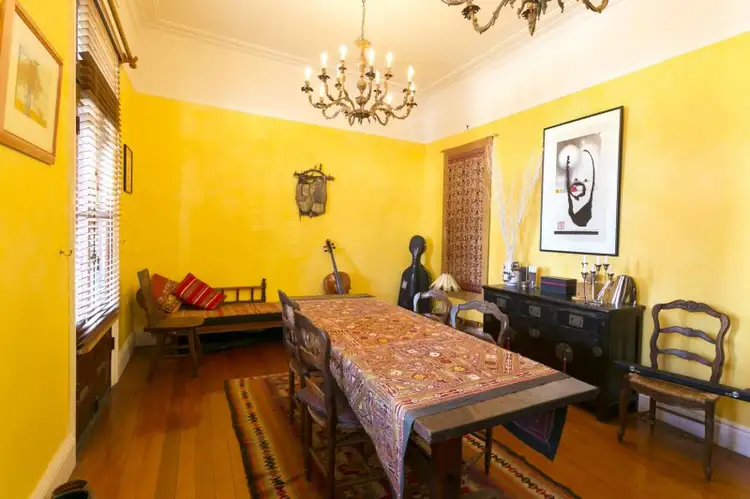
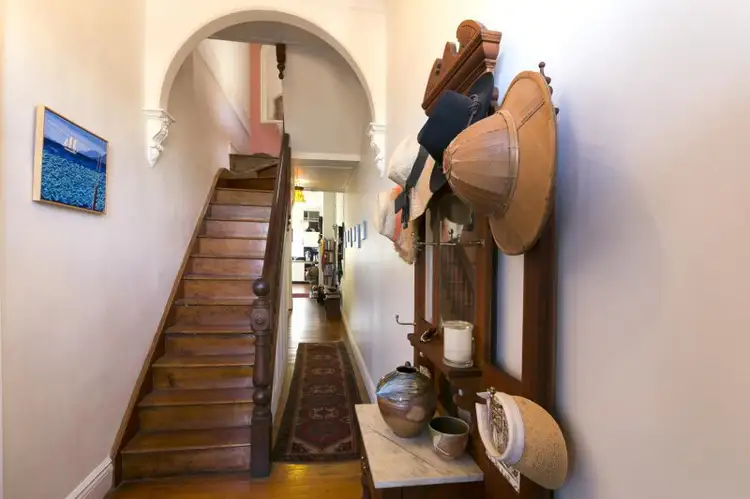
 View more
View more View more
View more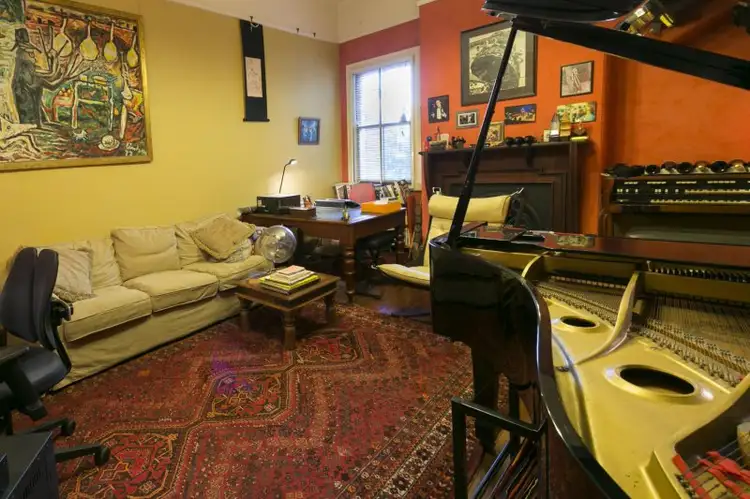 View more
View more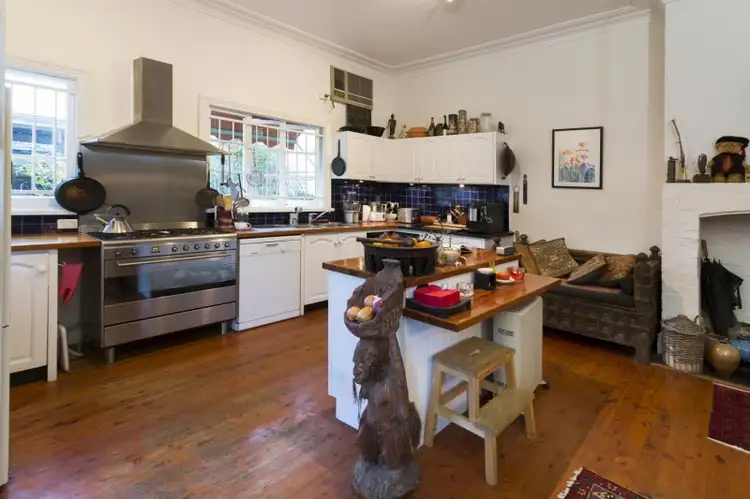 View more
View more
