Price Undisclosed
4 Bed • 2 Bath • 3 Car • 931m²
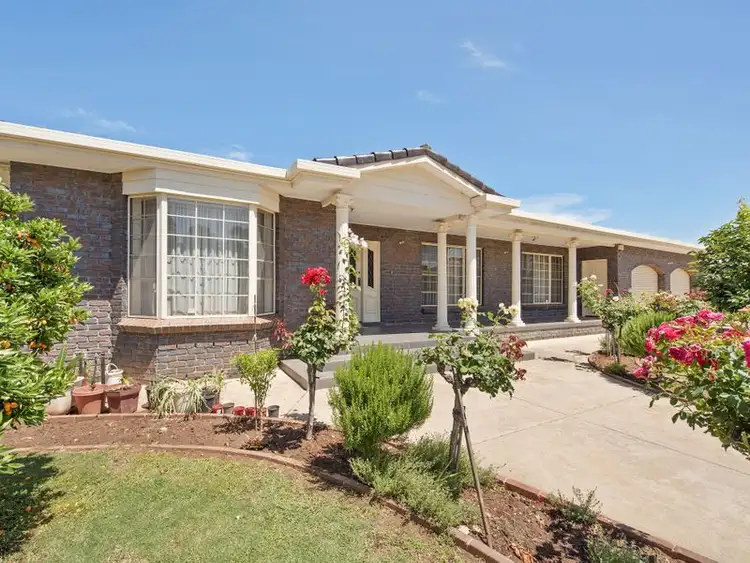
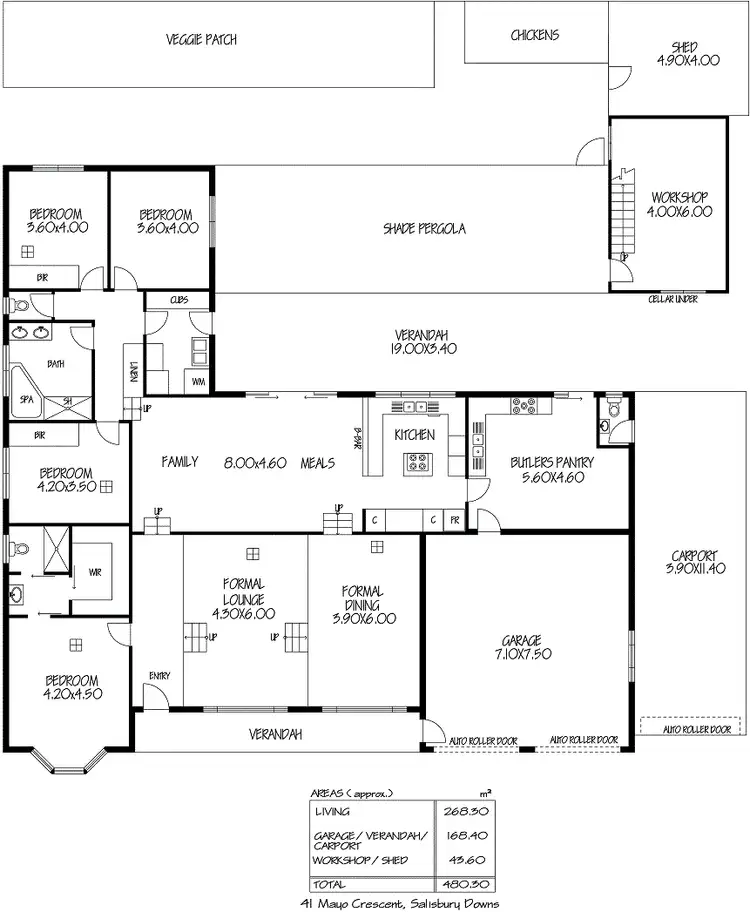
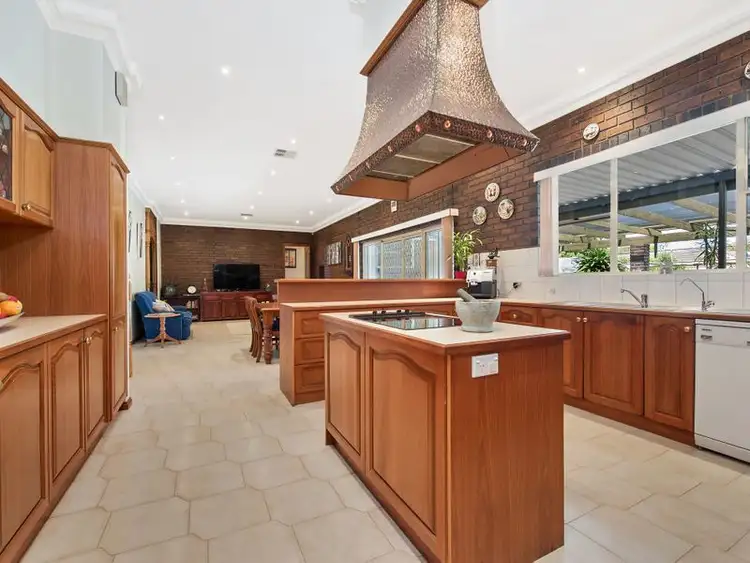
+18
Sold
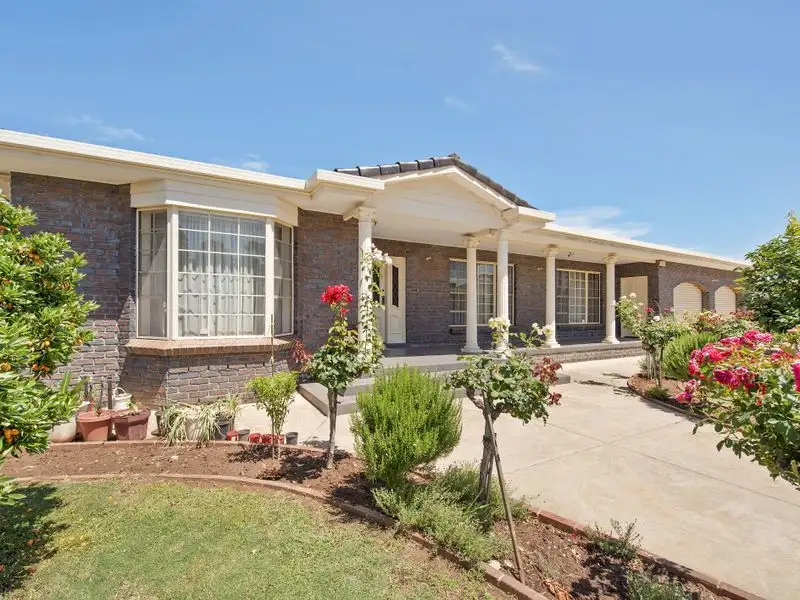


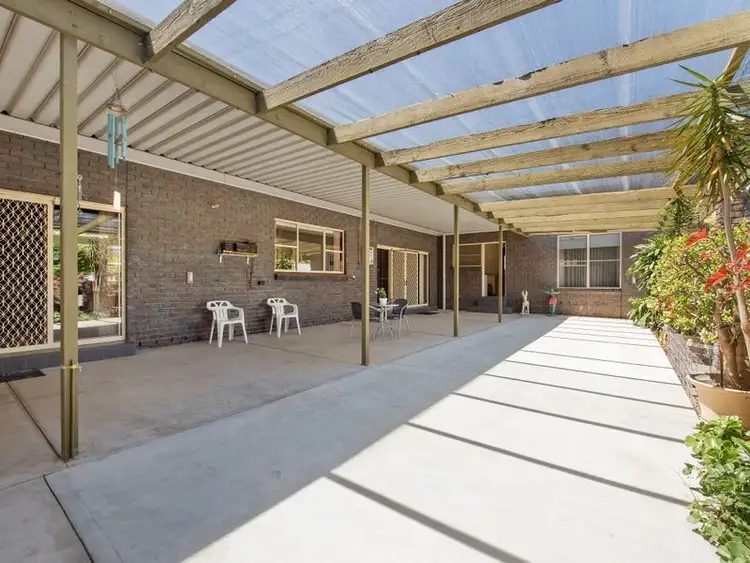
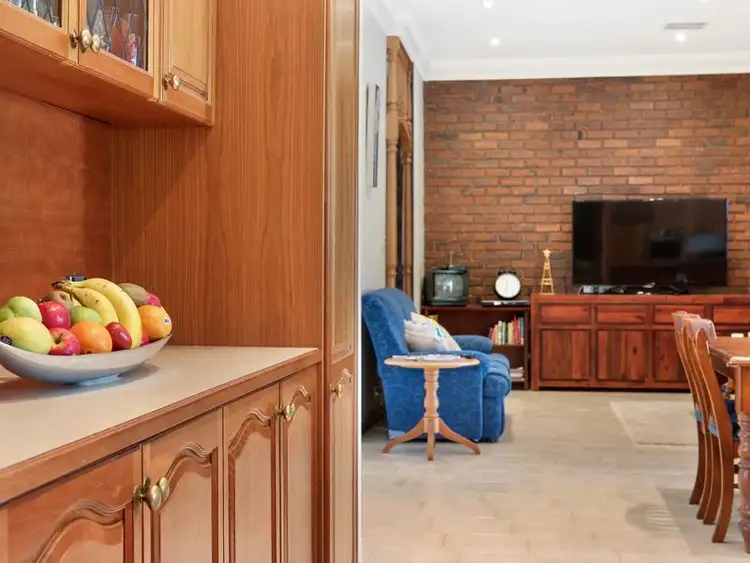
+16
Sold
41 Mayo Crescent, Salisbury Downs SA 5108
Copy address
Price Undisclosed
- 4Bed
- 2Bath
- 3 Car
- 931m²
House Sold on Wed 9 Dec, 2015
What's around Mayo Crescent
House description
“UNDER CONTRACT!!”
Property features
Land details
Area: 931m²
Interactive media & resources
What's around Mayo Crescent
 View more
View more View more
View more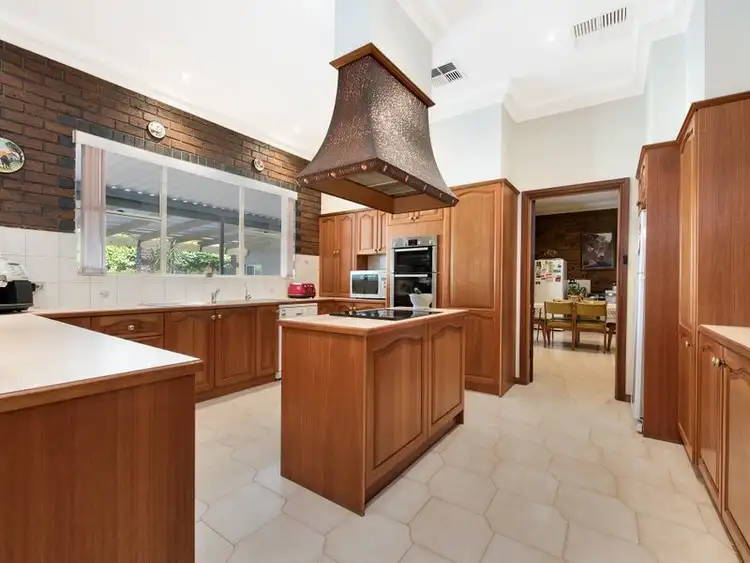 View more
View more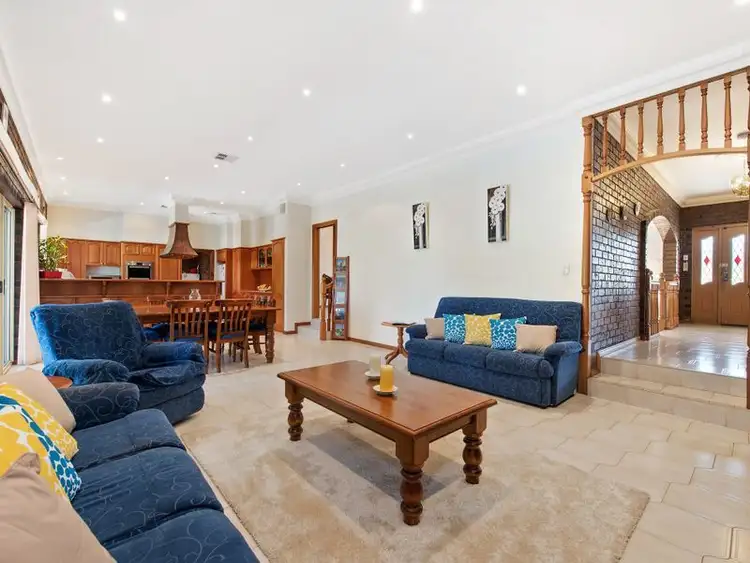 View more
View moreContact the real estate agent
Nearby schools in and around Salisbury Downs, SA
Top reviews by locals of Salisbury Downs, SA 5108
Discover what it's like to live in Salisbury Downs before you inspect or move.
Discussions in Salisbury Downs, SA
Wondering what the latest hot topics are in Salisbury Downs, South Australia?
Similar Houses for sale in Salisbury Downs, SA 5108
Properties for sale in nearby suburbs
Report Listing

