Phone Enquiry ID:53464
This expansive, mid-century modern family residence strikes a commanding presence that continues to impress to the back fence. Architecturally designed, the home was, and still is an impressive representation of executive family living in this desirable, yet still affordable inner-city location, just 12km from the CBD and within close proximity to Westfield Chermside, local shops, cafes, supermarkets, parks, and public transport.
Showing off a stunning makeover and finished to a discerning standard, this large-scale residence comes with a long list of high-quality features, luxury inclusions and beautiful, contemporary decor - whilst paying special tribute to the simplistic, streamlined classic design elements the era is so famous for - a timeless, steadfast style that is as relevant today as it was in the 1960s.
A beautifully utilised and landscaped 779sqm block, originally designed by renowned landscape architect Lawrie Smith (known for the Roma Street Parklands), impressive outdoor entertaining and the ultimate in resort-style family fun with a sparkling in-ground, salt water swimming pool!
Youll feel right at home the moment you step through its breezy interiors - styled to perfection over its generous floor plan. A sleek, contemporary fusion of comfortable, practical design, an extensive mix of earths finest materials. Maximising natural light, perfecting the flow between indoor-outdoor living and entertaining; and delivering the perfect combination of easy, yet sophisticated living for all.
This house is testament to good architectural design: the high elevation, orientation and layout channels cooling easterly breezes from Moreton Bay through the house in the warmer months. The wide eaves shade the expansive glazing in summer, whilst allowing warming northern sun to bathe the bedrooms and living areas in winter.
Four bedrooms and three bathrooms - including a luxurious master wing - a designer kitchen, expansive living/dining zones plus large, air-conditioned downstairs retreat; comprising a bathroom, laundry/kitchenette, and workshop and storage room - easily made self-contained for accommodating relatives or hosting short-stay accommodation, and an excellent opportunity for business owners with more than enough room for multiple workstations.
The luxurious master wing spoils you with a study, large walk in robe/dressing room, luxury double ensuite, and generous master bedroom which cantilevers out over the backyard with floor to ceiling windows on three sides and views out to the east. No expense was spared to create the luxury double ensuite which features twin waterfall showers, a jetted tub, double vanity, carrara marble finishes, underfloor heating, and feature lighting, including colour-changing LED lights to set your mood.
From day-to-day living, alfresco entertaining, celebrating milestones or relaxing poolside in style; this sensational residence is bound to be the backdrop of many fond memories and a home youll appreciate for years to come.
AT A GLANCE:
- 779sqm block
- Fully renovated, architectural family home
- High quality designer fixtures, fittings and finishings
- New bamboo flooring in the master wing; original hardwood throughout the rest of the upper level
- 4 generous bedrooms - all air conditioned - including luxurious master wing
- 3 bathrooms - bath and spa
- Huge designer kitchen
- Expansive open plan living and dining zones
- Downstairs retreat with 3rd bathroom, laundry/kitchenette, workshop & storage
- Multiple outdoor entertaining areas
- In-ground, salt water swimming pool
- 2-Car tandem carport + single carport
- Dual driveways - abundant off-street parking
- Extra-wide 23.6m street frontage
- New roof in 2015
- New solar hot water system in 2015
- New plumbing and electrics
- NBN fibre to the home & smart wiring throughout
- High end, designer lighting throughout
FEATURES & INCLUSIONS:
- 4 generous bedrooms with robes & split system A/Cs
- Master wing: Large walk in robe/dressing room, separate retreat with library shelves, desk & outdoor deck access
- Ensuite: double rainfall shower, spa, underfloor heating, colour therapy lighting & wall-mounted twin vanities
- Master bedroom: built in bedside tables with USB charging ports, regular power points, and master light switches on both sides.
- Family bathroom: fully tiled with carrara marble feature, pendant lighting, wall-mounted vanity, heated towel rail, designer mirror, & bath
- Large downstairs retreat with 3rd bathroom, large laundry/kitchenette, separate workshop, and separate shelved storage area
- Designer gourmet kitchen:
- 900mm freestanding oven/gas cooktop, range hood, concealed dishwasher, built in microwave, side by side fridge/freezer with water and ice included
- Marble waterfall benchtops/breakfast bar, window breakfast bar, wine rack, great storage
- Huge open plan living, dining & entertaining zones with soaring atrium ceiling with chandelier
- Doors opening to alfresco deck from living zone, kitchen and master wing
- Enviable outdoor entertaining deck overlooking backyard, 2 staircases leading to swimming pool
- Additional paved entertaining area outside downstairs retreat
- Large paved pool area with pergola (retractable fabric roof)
- Park-like, treed grounds with expansive lawns and rock-wall garden beds, originally designed by renowned landscape architect Lawrie Smith in 1977 (known for the Roma Street Parklands), and now eloquently lit with feature garden lighting
- Abundant built-in storage and recessed niches
- Reverse cycle air-conditioning throughout
- Plentiful power points for the tech heavy requirements of 2018
- Most furniture and gym equipment negotiable in sale
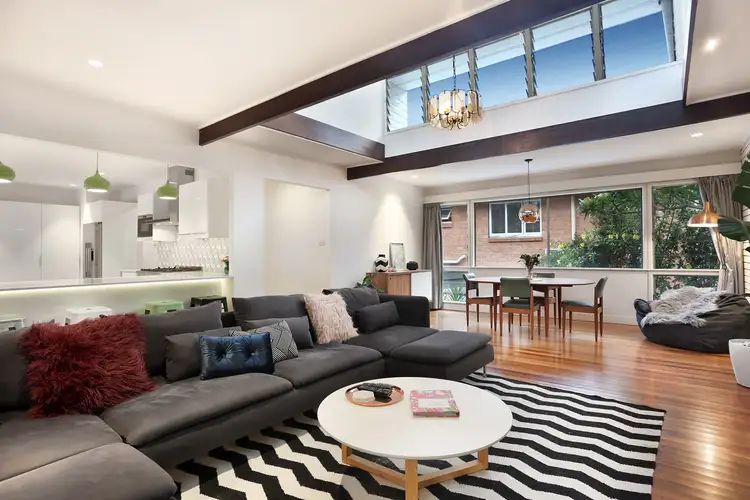
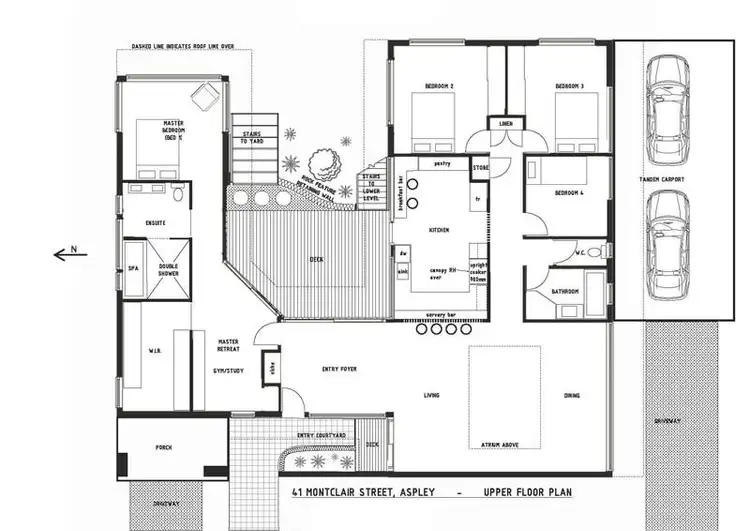
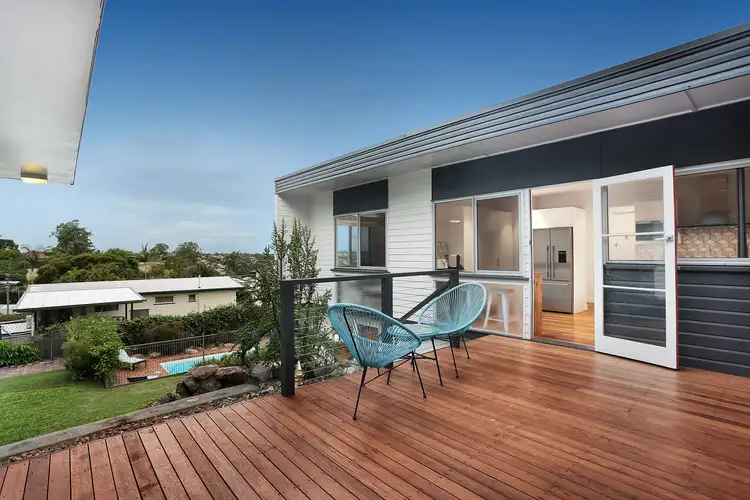
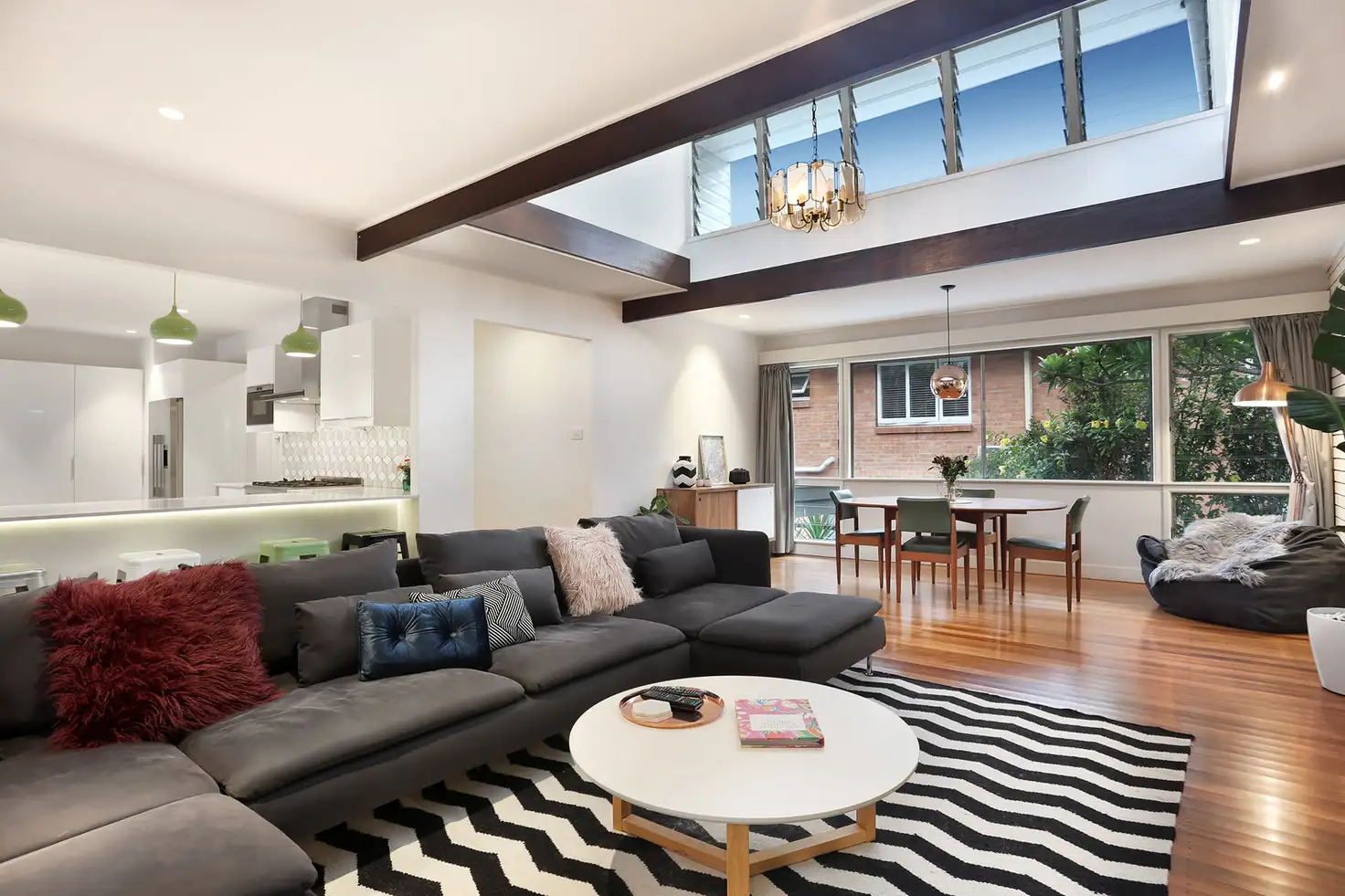


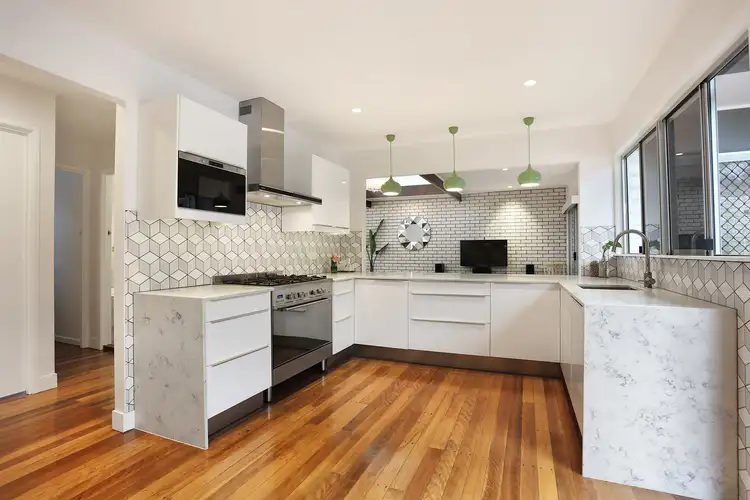
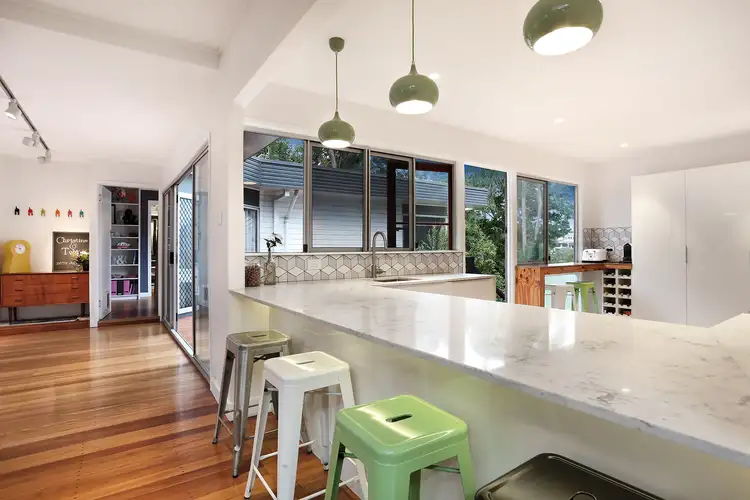
 View more
View more View more
View more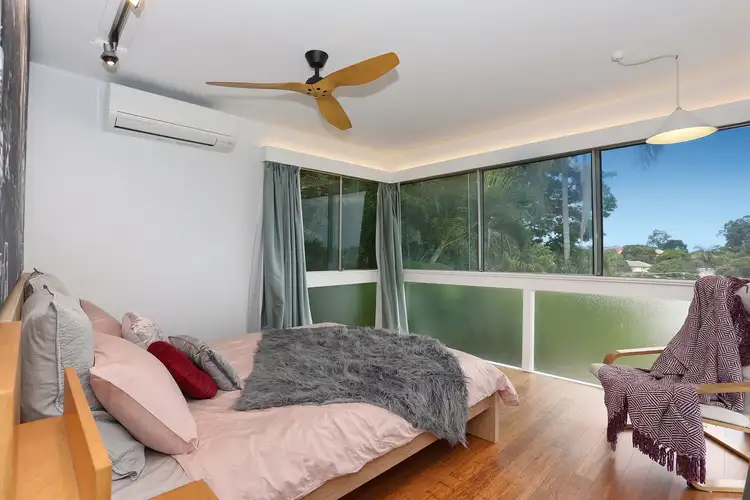 View more
View more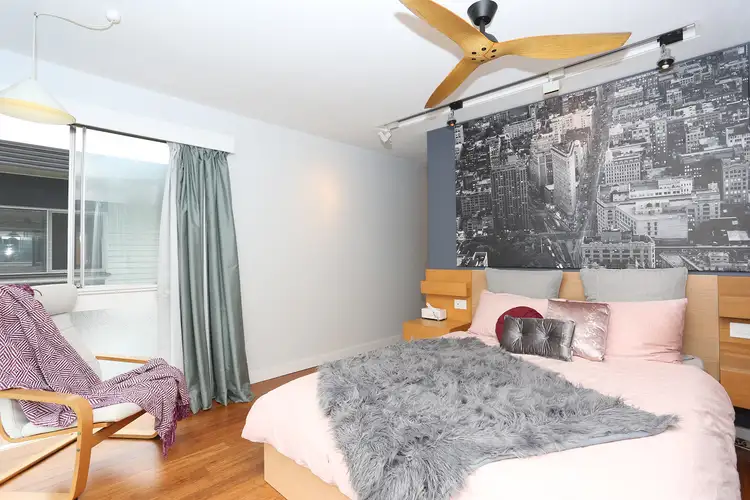 View more
View more
