It's not often we see a home such as this spectacular 4 bedroom 3 bathroom tri-level masterpiece where the owner has meticulously planned and built
with a class and quality of construction that is so evident - breathtaking views and all.
Perfectly positioned high up on the hill and boasting a panoramic outlook over the picturesque Swan River and our famous Perth city skyline, this striking family residence is sure to impress with its thoughtfully-designed floor plan that will leave you and your loved ones spoilt for choice with a selection of versatile living spaces - including a tiled studio-come-teenager's retreat off the front courtyard and double garage at ground level.
The top floor plays host to a landing area that makes for the perfect parents' retreat or study with gleaming timber floorboards and a tiled front balcony - benefiting from its own slice of the mesmerising city, river, hill and inland panorama that even captures Nedlands and Applecross in the process. A lavish fully-tiled open ensuite bathroom headlines the grand upper-level master-bedroom suite where a relaxing spa bath, a shower, twin "his and hers" vanities, heat lamps and a separate toilet (also featuring floor-to-ceiling tiling) complement a spacious walk-in wardrobe and access out on to the balcony. The remaining three bedrooms - two of which are on the same floor - are all sizeable with ample built-in robe space to savour.
The resident chef will be left salivating at the prospect of a dream kitchen with sparkling granite benchtops and splashbacks, quality appliances (including an Emilia gas cooktop/oven, an integrated range hood and a stainless-steel Beko dishwasher), a breakfast bar for casual meals, a double storage pantry, double sinks, a water-filter tap, more awesome city and river views over the magnificent Santa Maria College across the road and a seamless integration of where the action is within the beautifully-tiled open-plan family and dining area - complete with a built-in granite bar, a gas bayonet for heating and a second balcony with one of the best backdrops imaginable, ideal for a sunset drink while watching the city light up at night. Also on the middle floor lie a curved feature wrought-iron staircase leading up to the top level, as well as a formal lounge - or games/theatre - room off the entry, with a gas bayonet for heaters during those chilly winter months, as well as double doors that open out to two pitched rear patios for covered outdoor entertaining and barbecues, right next to low-maintenance artificial rear turf and plenty of room for a future swimming pool, if you are that way inclined.
This premium location does not get much better, an attractively-elevated hilltop haven opposite Santa Maria College and Point Walter Golf Course and just a few minutes' stroll down to the Swan River walking and bike trails, as well as the sprawling Point Walter Reserve. It is also only moments from cafes, restaurants, Attadale Primary School, Mel Maria Catholic Primary School, public transport, shopping, Fremantle and the freeway.
You must view this home to appreciate the creativity and passion that created it. It simply won't disappoint!
PROPERTY FEATURES;
• 4 bedrooms, 3 bathrooms
• Secure gated entrance leading up to commanding double doors - with river views before you even step foot inside
• Stunning views from both balconies, the kitchen, living areas and the top-floor master suite
• Open-plan family/dining/kitchen area with a built-in bar and balcony
• Formal lounge or games/theatre room opening out to the rear patio and private backyard setting with artificial turf for the kids to play on
• Upstairs parents' retreat or study nook and balcony
• Extra-large remote-controlled double lock-up garage with internal shopper's entry
• High storage capacity to the ground floor, including an under-stair storage area and a massive storeroom with its own fully-tiled powder room off the studio
• The studio - or potential 5th bedroom - also enjoys city and river views, as well as its own kitchenette (with double sinks) and outdoor access to a gated front courtyard with a shade sail and trickling water feature
• Massive 2nd upper-level bedroom with views from your bed
• Large 3rd upstairs bedroom
• Fully-tiled 2nd/3rd bathrooms (one on each of the main floors) with showers, separate bathtubs, heat lamps and adjacent fully-tiled separate toilets
• 4th or "guest" bedroom on the ground floor, complete with views to the backyard and easy access to the 3rd bathroom and a functional laundry with a cloak cupboard
• Solid wooden floorboards
• Ducted reverse-cycle air-conditioning
• Electric pedestrian security gate
• NBN ready
• Security-alarm system
• Stunning ornate wrought-iron curved staircase
• Audio-intercom system
• Foxtel connectivity
• High ceilings
• Feature skirting boards and ceiling cornices
• Internal profile doors
• Gas hot-water system
• Fully reticulated
• Side access
• 502sqm (approx.) block size
• Built in 1999
LOCATION FEATURES;
• Opposite Santa Maria College and Point Walter Golf Course
• Short stroll down to the river foreshore
• Close to public transport, the freeway and Fremantle
• Cafes and restaurants - plus shopping - in abundance nearby
To be Auctioned on Saturday, 5th September 2020 at midday (12pm). The seller reserves the right to accept offers prior to the Auction.
Contact your Acton Attadale specialists, David Gooding (0400 755 213) & Brad Raynor (0414 425 338) for further property details today!
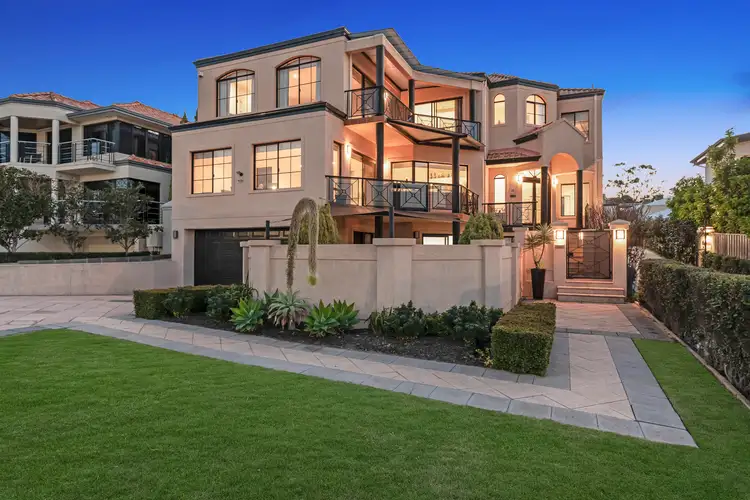
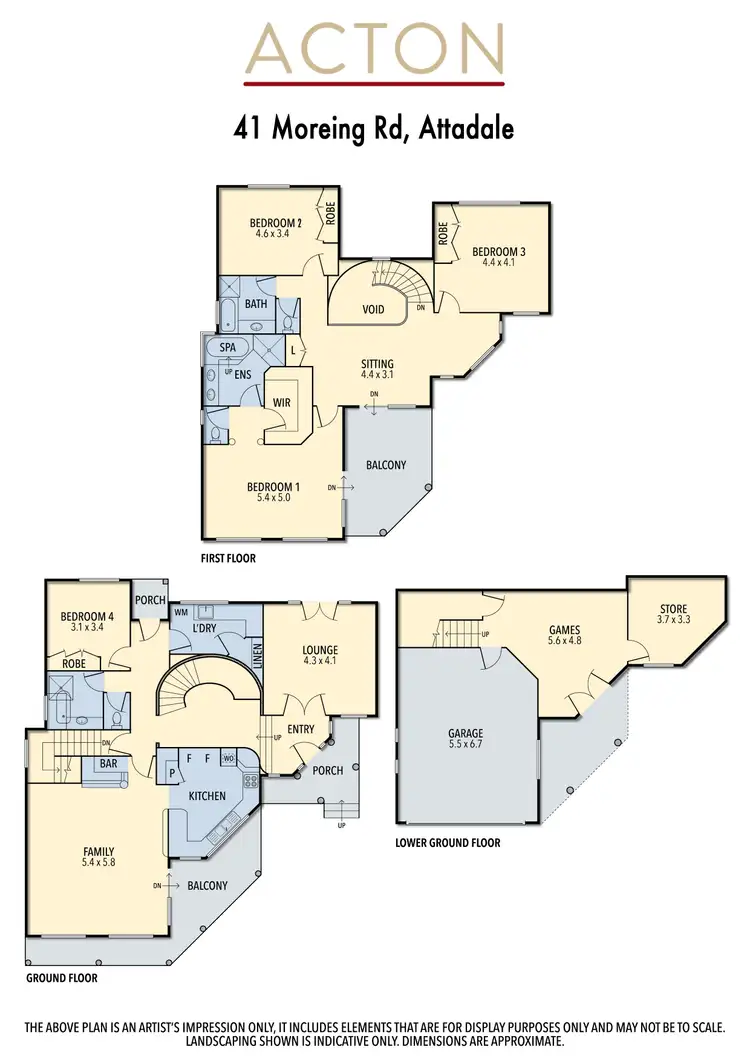
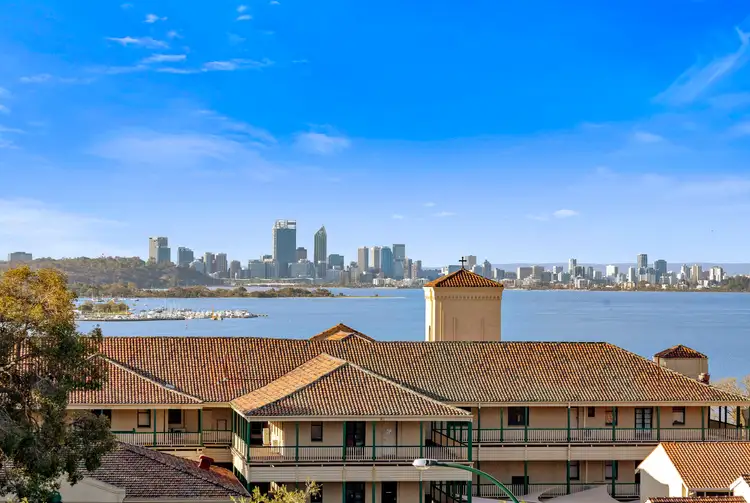
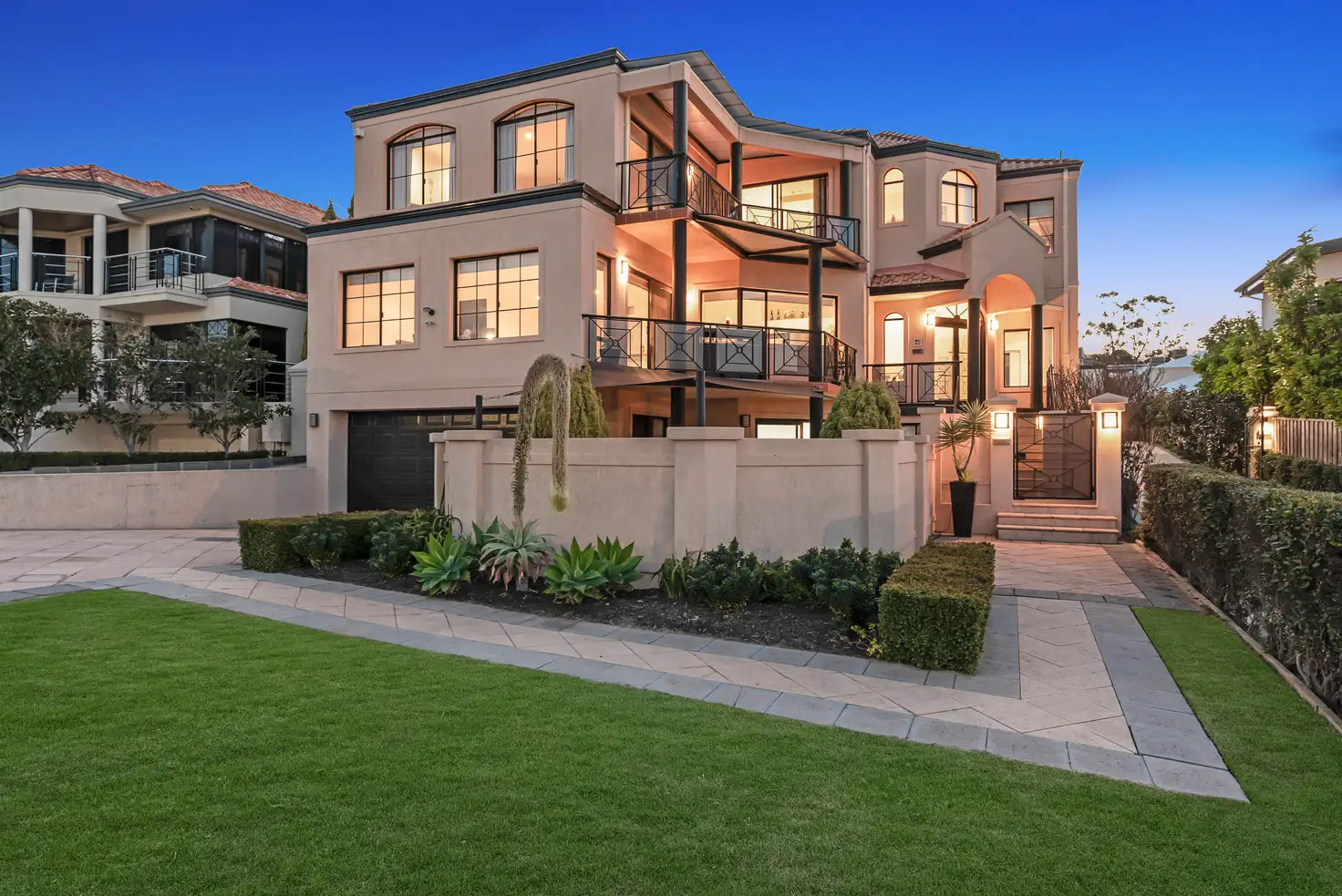


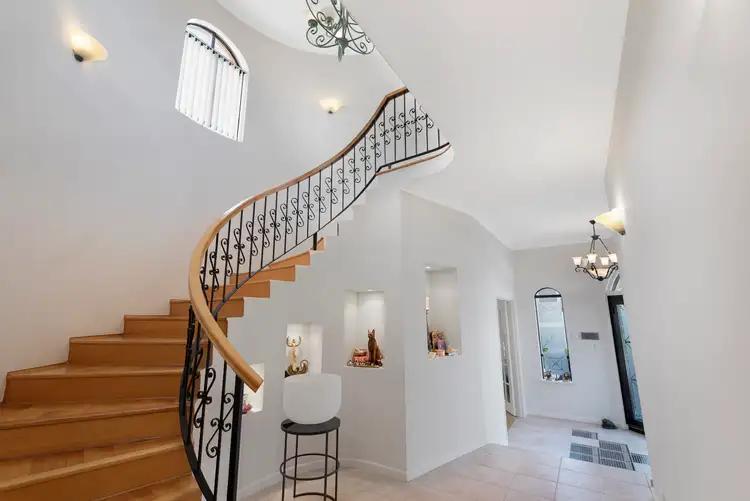
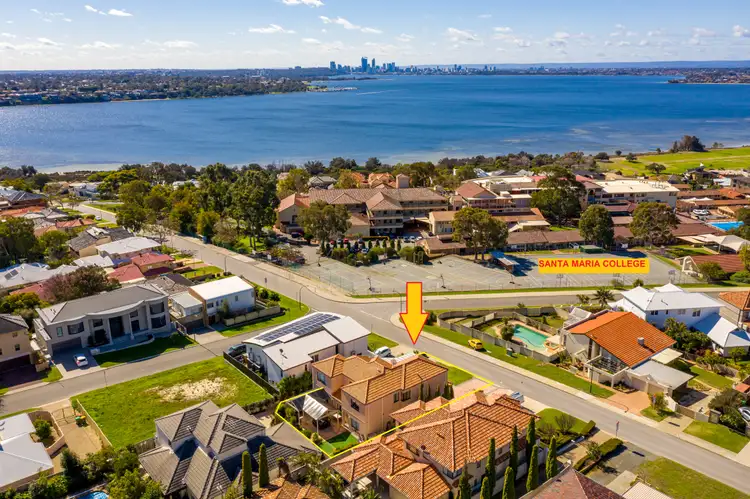
 View more
View more View more
View more View more
View more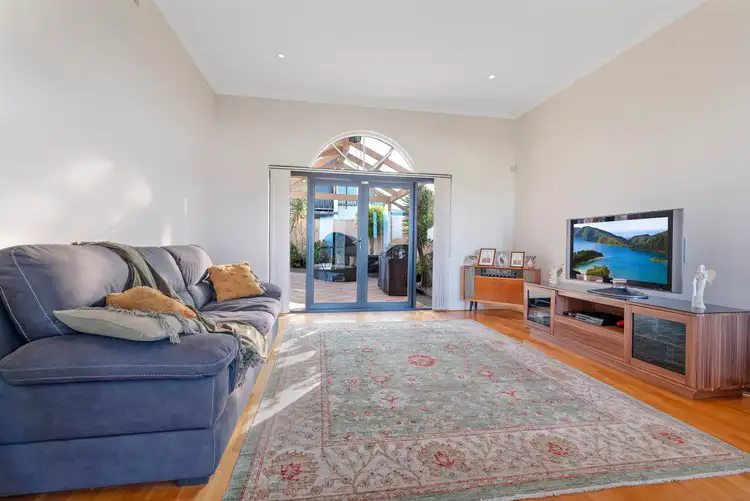 View more
View more

