Price Undisclosed
4 Bed • 2 Bath • 3 Car • 885m²
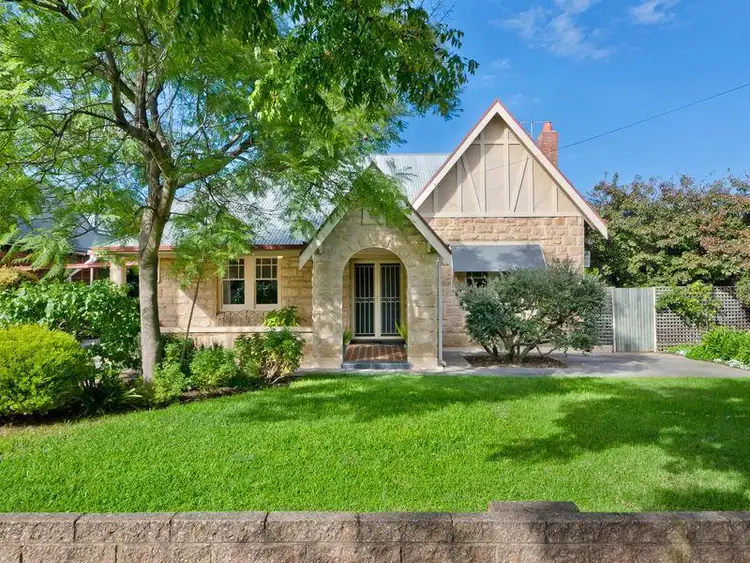
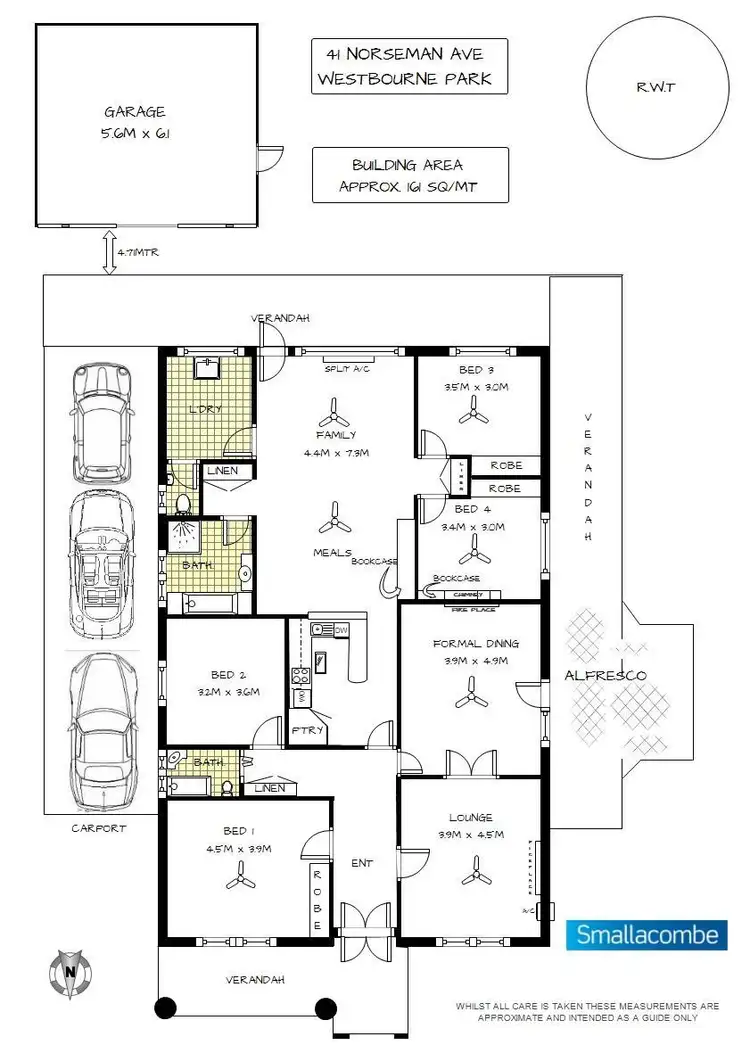
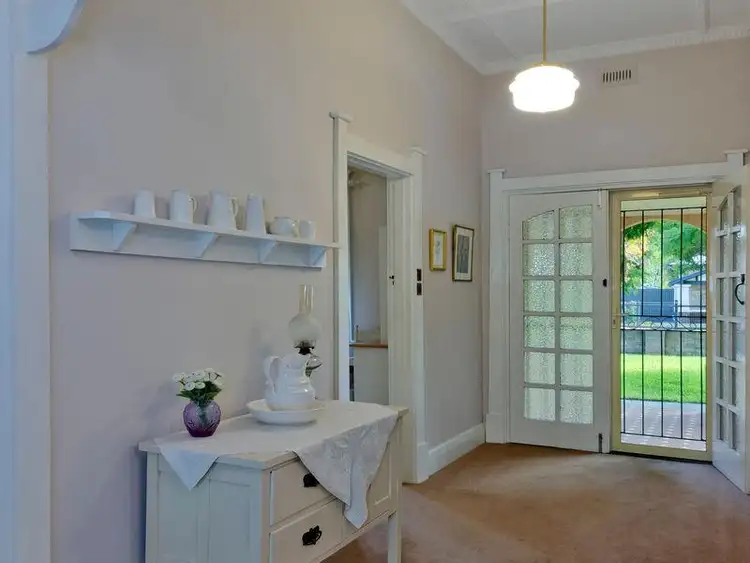
+19
Sold



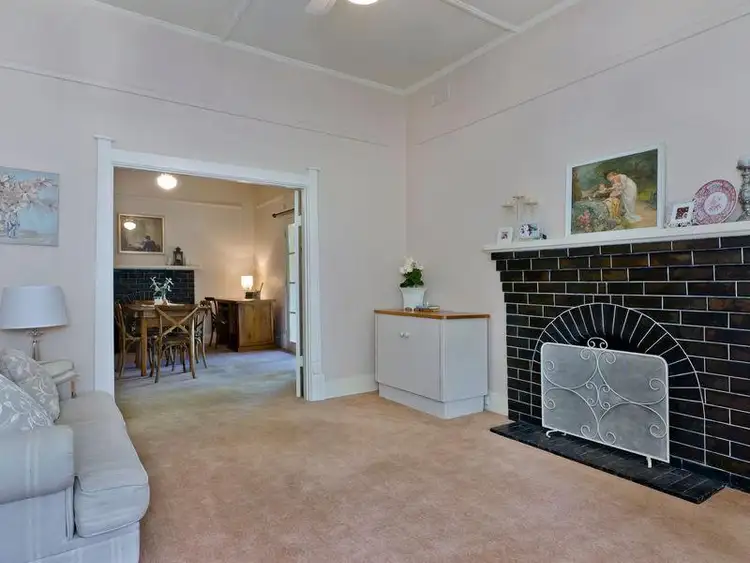
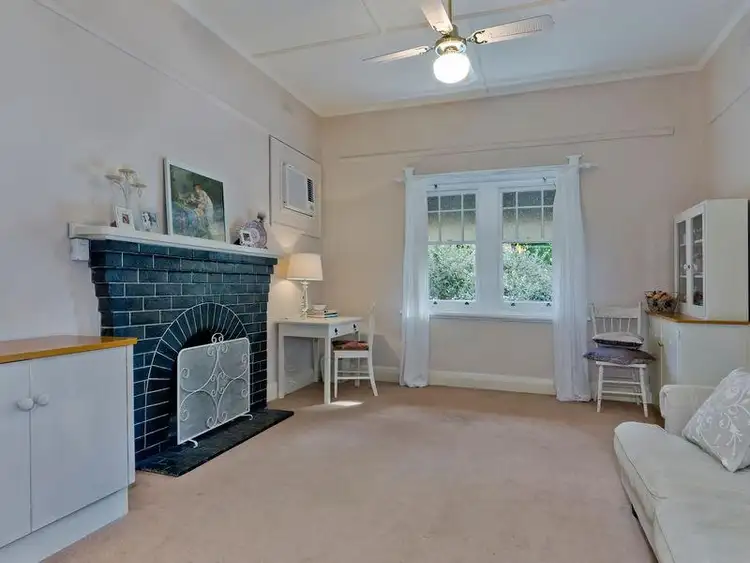
+17
Sold
41 Norseman Avenue, Westbourne Park SA 5041
Copy address
Price Undisclosed
- 4Bed
- 2Bath
- 3 Car
- 885m²
House Sold on Sat 13 Jun, 2015
What's around Norseman Avenue
House description
“PICTURE-BOOK STONE FRONTED TUDOR”
Land details
Area: 885m²
Interactive media & resources
What's around Norseman Avenue
 View more
View more View more
View more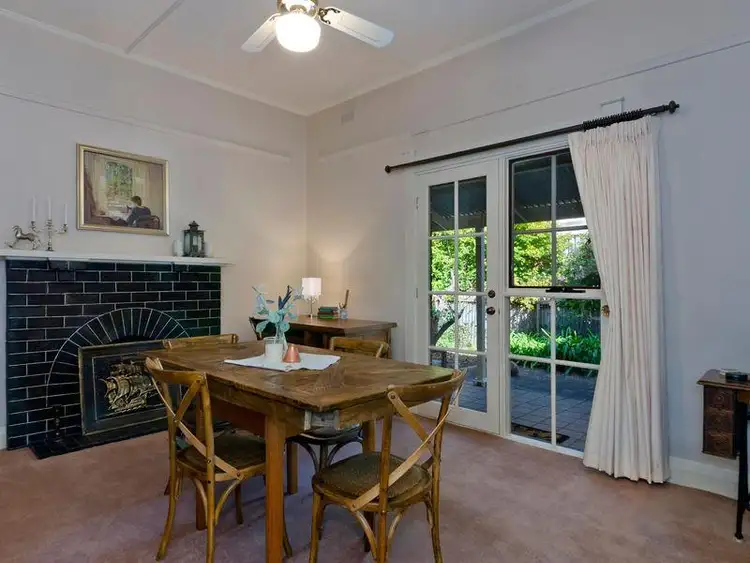 View more
View more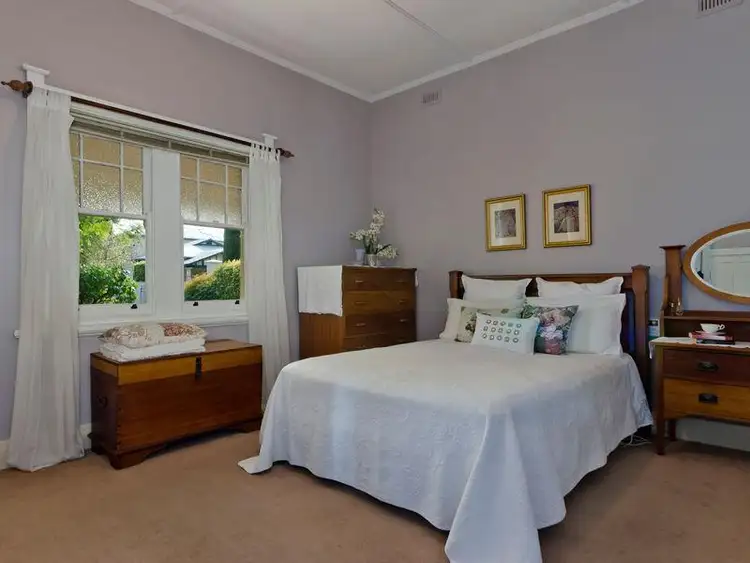 View more
View moreContact the real estate agent

Philip Esplin
Smallacombe Real Estate - Mitcham
0Not yet rated
Send an enquiry
This property has been sold
But you can still contact the agent41 Norseman Avenue, Westbourne Park SA 5041
Nearby schools in and around Westbourne Park, SA
Top reviews by locals of Westbourne Park, SA 5041
Discover what it's like to live in Westbourne Park before you inspect or move.
Discussions in Westbourne Park, SA
Wondering what the latest hot topics are in Westbourne Park, South Australia?
Similar Houses for sale in Westbourne Park, SA 5041
Properties for sale in nearby suburbs
Report Listing
