DON'T MISS THIS OUTSTANDING OPPORTUNITY TO SECURE THIS GRAND FAMILY HOME LOCATED IN A PEACEFUL, SOUGHT AFTER CARINDALE COUNTRY CLUB ESTATE POCKET, ON 726M2 BLOCK, WITHIN THE MANSFIELD HIGH SCHOOL CATCHMENT! THE OWNERS ARE RELOCATING AND HAVE MADE THE DIFFICULT DECISION TO SELL THIS PROPERTY! MAKE NO MISTAKE IT MUST BE SOLD ON OR BEFORE THE 18/06/2020!
AUCTION ONLINE 18/06/2020 AT 2:00PM IF NOT SOLD PRIOR!
Taking pride of place in one of Carindale's most prestigious residential streets, this meticulously presented family home provides the perfect combination of indoor & outdoor entertaining.
Luxuriously appointed and cleverly designed, this stunning home offers 4 bedroom accommodation serviced with 3 bathrooms, a study and 3 separate living zones, including an intimate formal lounge room with working fireplace and raked ceilings, making this the family home of your dreams.
The spacious and well-presented kitchen features stone benches, quality appliances and innovative storage solutions. Adjoining the kitchen is the open plan, relaxed, air-conditioned family room and meals area (again with high ceilings) which flows beautifully onto the rear covered entertaining area, overlooking the sparkling in-ground pool. This space has been designed with modern family living and entertaining in mind, providing the perfect spot to entertain indoor or alfresco all year round. Additionally, the home has a fully fenced grassed area ideal for kids and pets.
The ground level offers a great sized bedroom featuring a walk-in robe. The contemporary third bathroom, large laundry space and spacious study (optional 5th bedroom with its own built-in and air-conditioning) are also positioned on the ground level, along with the kitchen, living and garage spaces, for added convenience.
The upper level offers three good sized bedrooms, all offering built in robes and air-conditioning. The master suite offers a luxurious ensuite and fully decked out walk-in robe. The beautifully designed, main bathroom offers a separate shower and bath plus a separate toilet for extra convenience.
Elevated on a large 726m2, this grand property is complete with a double lock up garage with additional storage and workshop space, side access, security system, LED lighting throughout plus much, much more. Offering all you need plus many extras, this property simply will be sold!
Summary of features;
4 large bedrooms with built in robes (Master with ensuite & walk in robe)
3 separate living areas inside
2 separate under-cover outdoor areas
Spacious and well-presented kitchen with stone benchtops & quality appliances
Open plan relaxed family room and meals area
3 stunning bathrooms plus full laundry room
Downstairs study (optional 5th bedroom)
Double lock up garage and side access
Covered entertaining area overlooking the sparkling inground pool
Fully fenced grassed yard ideal for kids & pets
Additional off-street parking (currently used for campervan)
Mansfield High School catchment and easy access to prestigious private school options
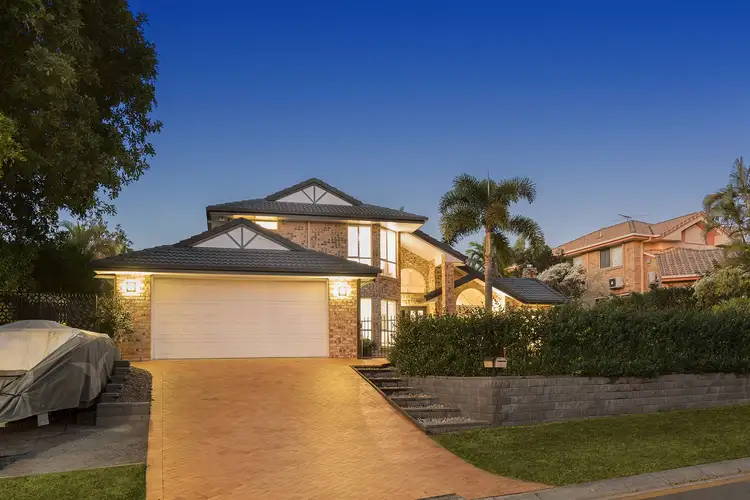
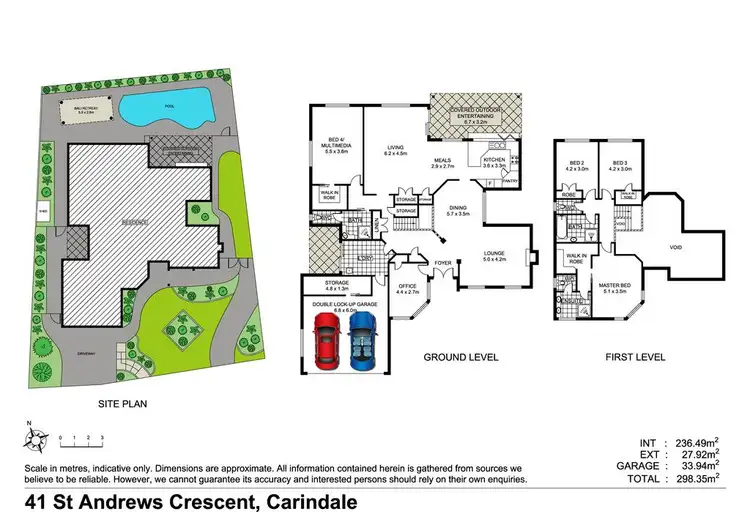
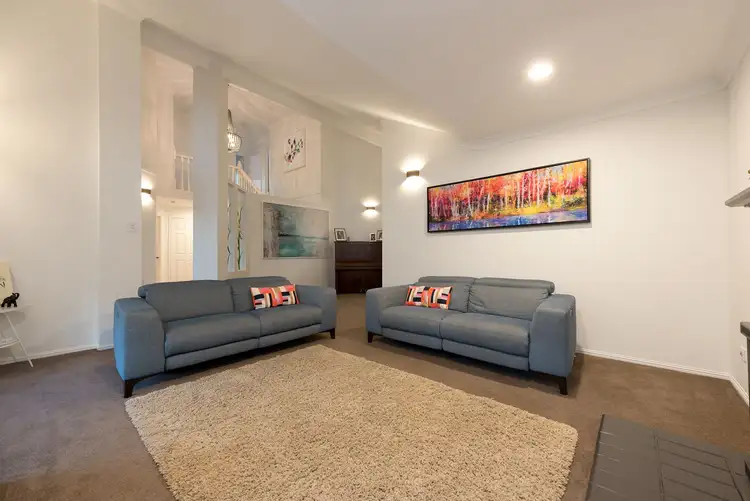
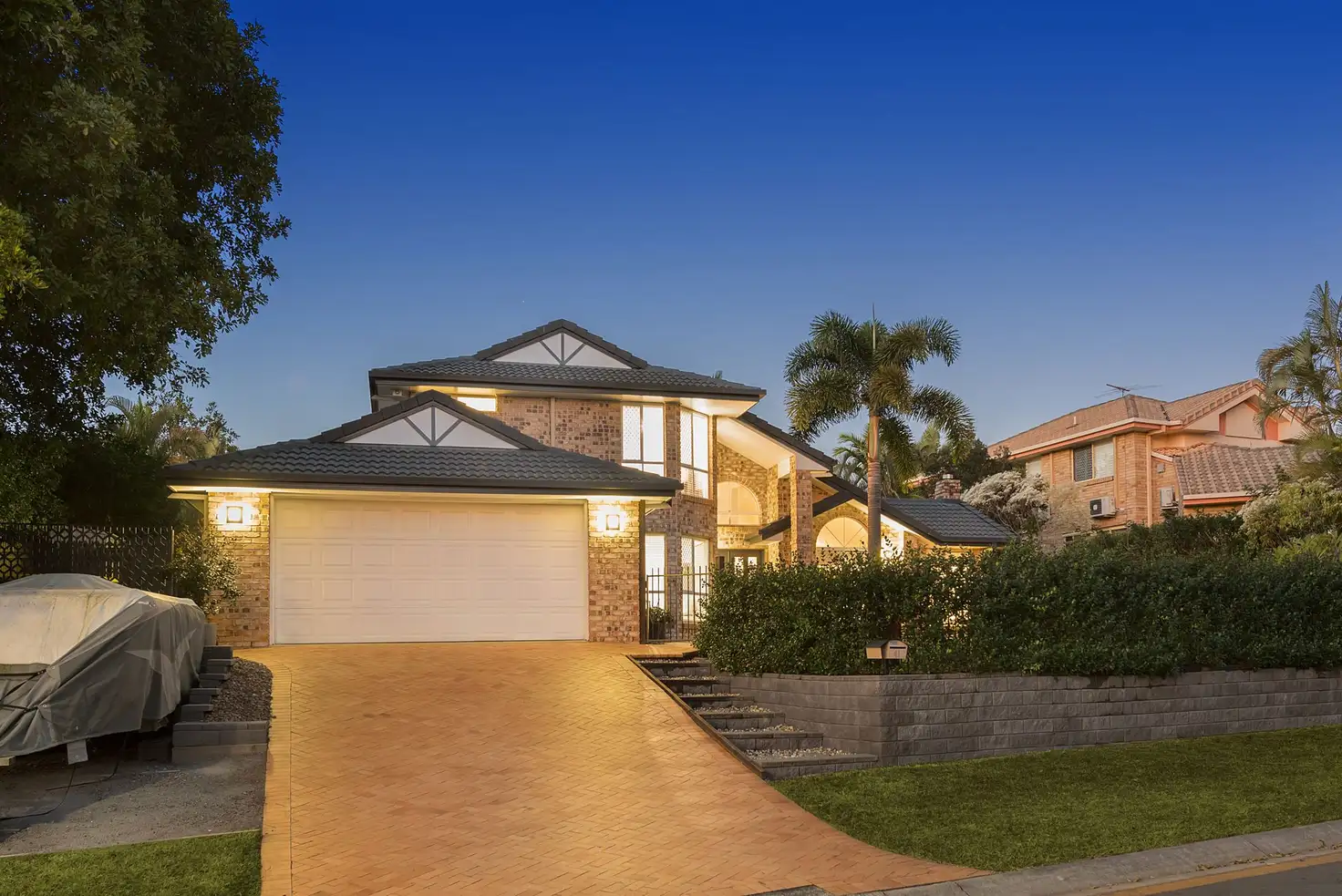


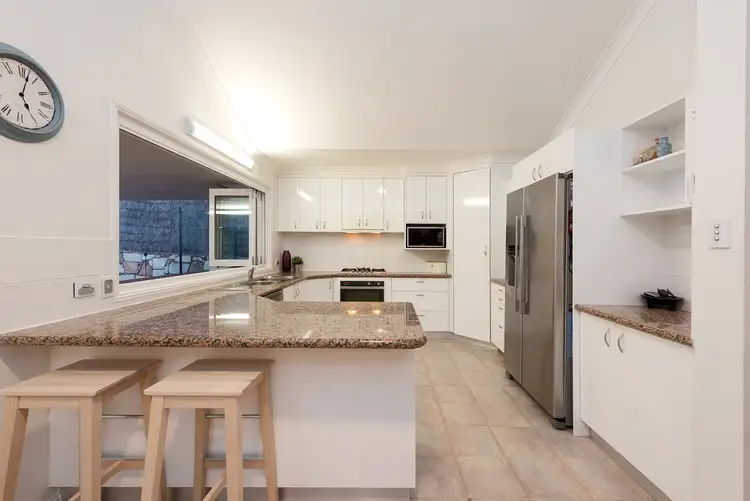
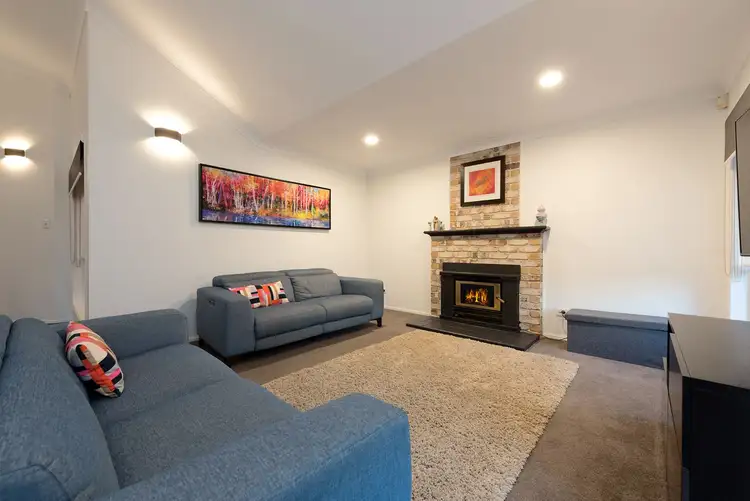
 View more
View more View more
View more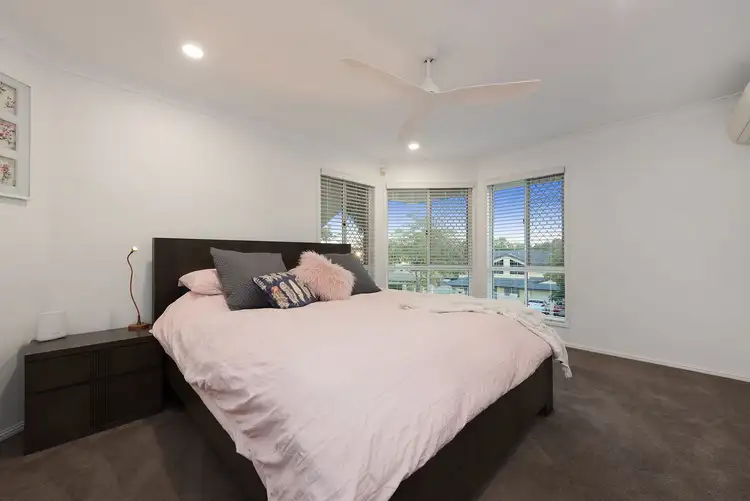 View more
View more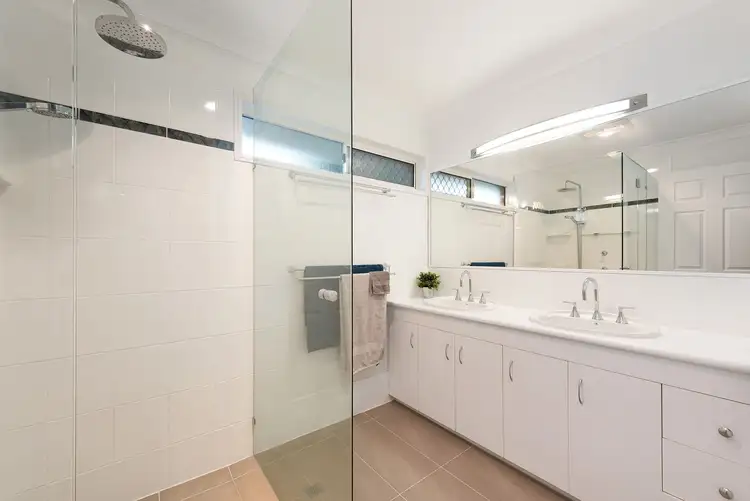 View more
View more
