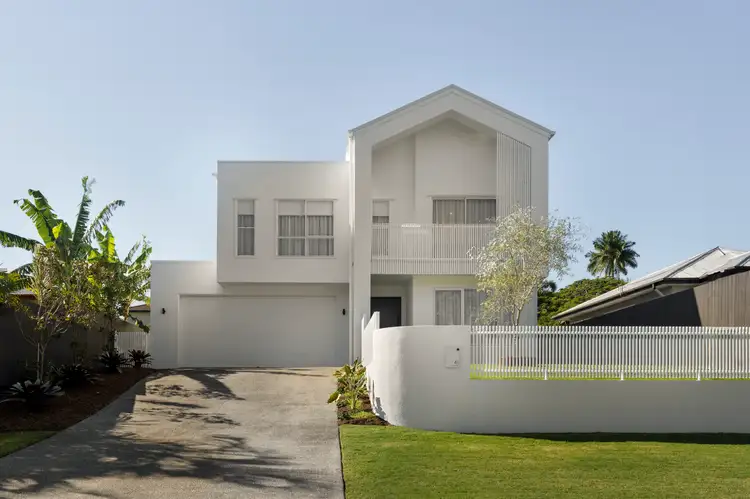Capturing the essence of inspired architectural living, this brand-new residence has been artfully conceived and meticulously designed across an exquisitely landscaped 655sqm.
Sculpted for everyday luxury and a flawless family lifestyle that prioritises comfort, connection and time outdoors, every element has been conceptualised for incomparable living.
Morning light streams through the rhythmic floor plan, where beautiful oak flooring and Calacatta Viola marble weave in perfect harmony beneath 2.7-metre ceilings.
The open configuration unfolds across the living and dining area, framed by full-height glazing that draws the eye outdoors to vibrant landscaping and an enchanting alfresco oasis, creating an idyllic backdrop and sightlines to children and guests outdoors. The masterful modern kitchen stands within this open space, expertly appointed with premium appliances and a practical design extending to a walk-in pantry and laundry.
Entertain in style on the alfresco terrace featuring a built-in BBQ and enjoy moments of scenic serenity in the private retreat, where you can soak in the magnesium plunge pool and lounge on the daybed as children run and play sports atop the sprawling backyard with over 300sqm of continuous lawn.
An upstairs media room with a balcony extends the living spaces, and a study nook offers a perfect setting for kids' homework or to work from home.
Six bedrooms and three bathrooms span the expansive design. A bedroom/multipurpose room features downstairs, and five bedrooms upstairs boast walk-in robes. Thoughtfully tailored luxury awaits parents in the master suite, unveiling an ensuite with LED mirrors above dual vanities and a double rainfall shower.
There is extensive storage throughout the house, including in the oversized garage with a rear door to accommodate bikes, a trailer or a jet ski.
Additional property features:
- Calacatta Viola marble, Caesarstone, oak flooring, premium carpet and underlay
- Custom window furnishings, including sheer curtains and roller blinds
- Granite kitchen sink, gunmetal grey tapware, terrazzo bathroom tiling
- 900mm induction cooktop and oven, built-in outdoor BBQ and fridge space
- Zoned ducted air-conditioning, ceiling fans, fully irrigated planter boxes
Situated 7km from the CBD, this home offers an outstanding lifestyle with parks, cafes and bus stops just a short walk away. Westfield Chermside, Nundah Village and Brisbane Airport are all accessible in minutes, and families are conveniently located near excellent schools, including St Joseph's Primary, Nudgee College, St Rita's, St Margaret's and Clayfield College.
**Disclaimer:** In preparing this information, we have used our best endeavours to ensure that the information contained therein is true and accurate and accept no responsibility and disclaim all liability in respect of any errors, inaccuracies or misstatements contained herein. Prospective purchasers should make their own inquiries to verify the information contained herein.








 View more
View more View more
View more View more
View more View more
View more
