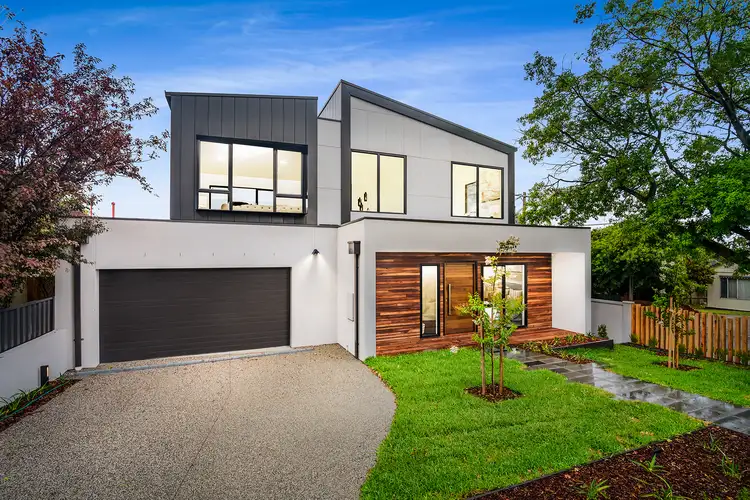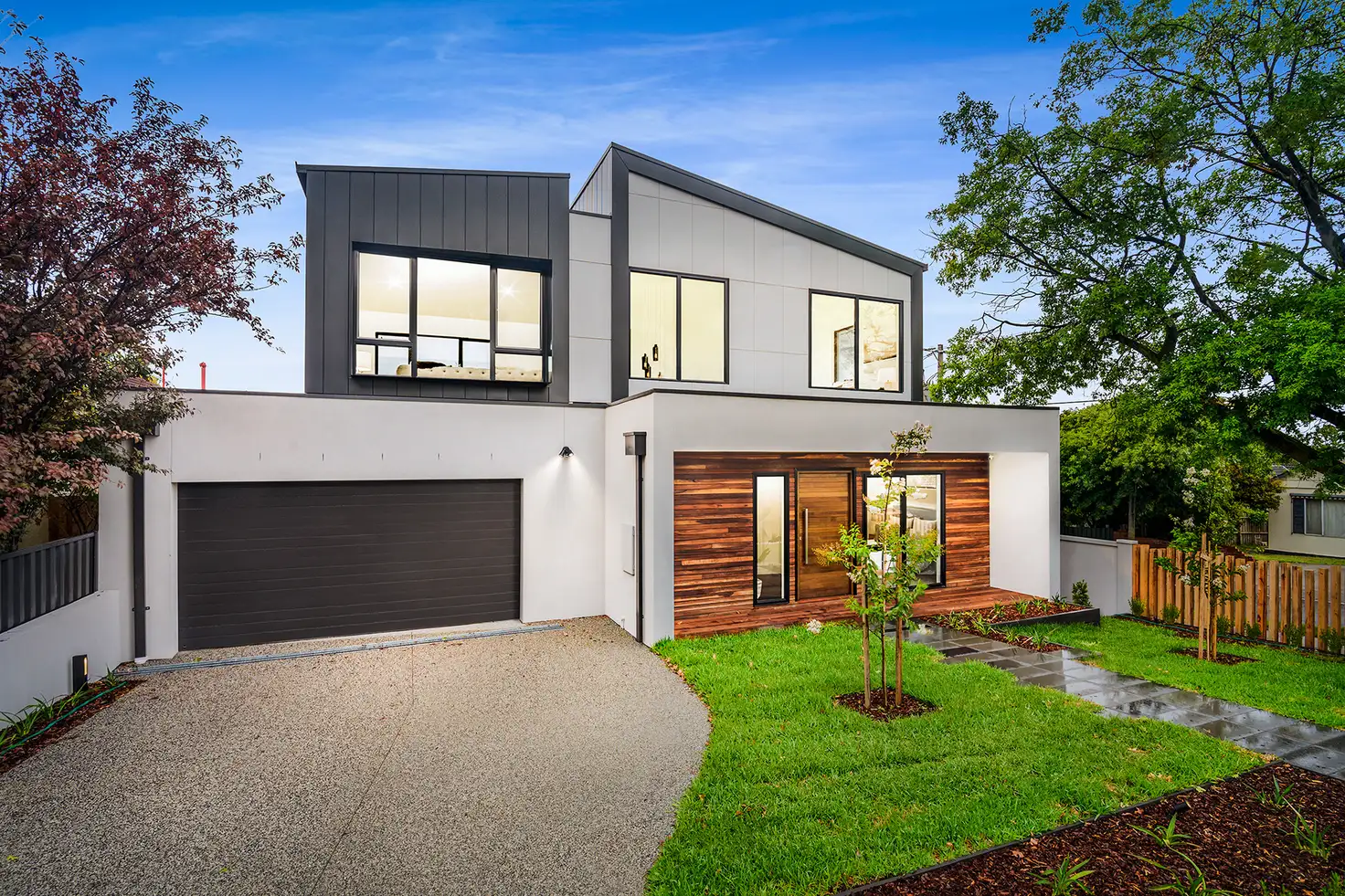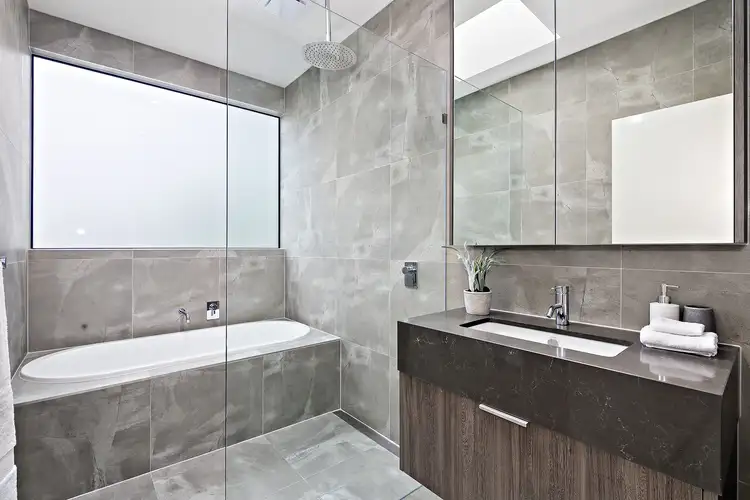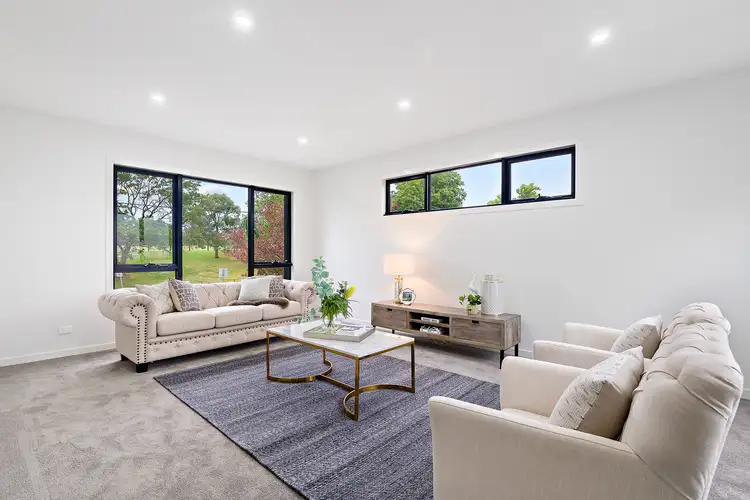“Park-view perfection, the new era in family finesse”
Be the first to experience this new frontier of style and sophistication overlooking Warner Reserve. Architect designed for relaxing sweeping park views and day-long sunlight, this stunning home caters for fastidious families who love to live and entertain in style yet still value their precious leisure time. Matte European Oak timber floors, a chic palette of designer neutrals, 3m high ceilings downstairs and double-glazed windows frame the dual-storey floorplan with beautifully styled open-plan spaces surrounding a streamlined Miele and stone-wrapped kitchen (walk in pantry). Slide open the glass panels and step onto the north-facing deck where wining and dining are enjoyed amidst the night-lit garden landscape. Accommodation is high on practicality with convenient ground level bedroom sitting alongside an immaculate bathroom plus 3 large bedrooms (main with walk-in-robes and ensuite) and sleek bathroom with skylight accompanied by a luxurious park-view retreat and open study area upstairs. Quality and comfort are clearly a priority here with zoned heating and air-conditioning, extensive robes, store room and internally accessed double auto garage. A home that is destined to impress is also positioned for the ultimate in family ease within short walking distance to Ashburton Pool/Recreation Centre, Alamein and Holmesglen trains, buses, the popular playground and close to Ashburton Village Shopping Centre, 24 hours Woolworths, Ashburton and St Michael’s Primary Schools, Monash freeway/CityLink, Chadstone Shopping Centre and Gardiners Creek parklands.

Built-in Robes

Courtyard

Deck

Dishwasher

Ducted Heating

Ensuites: 1

Floorboards

Fully Fenced

Living Areas: 1

Outdoor Entertaining

Remote Garage

Study

Toilets: 3

Water Tank
Ducted Air-conditioning, Water Tank, Reverse Cycle Air-conditioning, Walk in Robe, Outdoor Entertain
Statement of Information:
View







 View more
View more View more
View more View more
View more View more
View more
