$1,575,000
4 Bed • 2 Bath • 5 Car • 1268m²
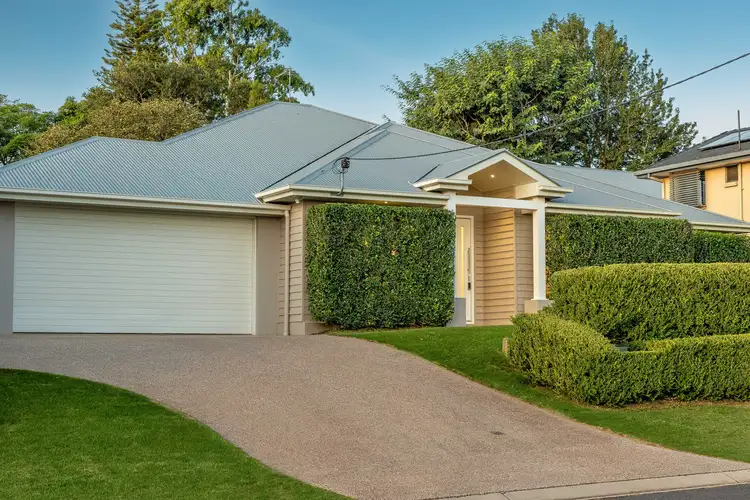
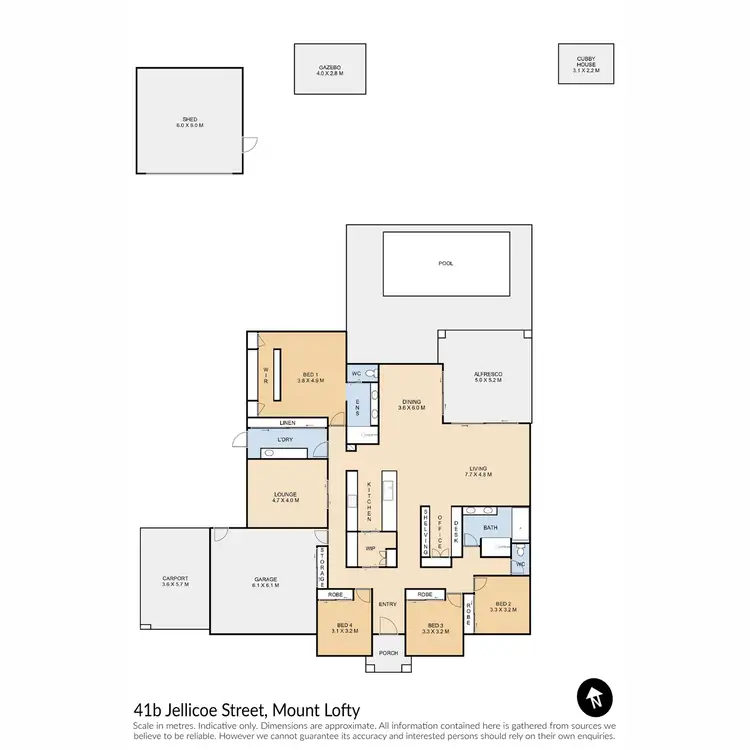
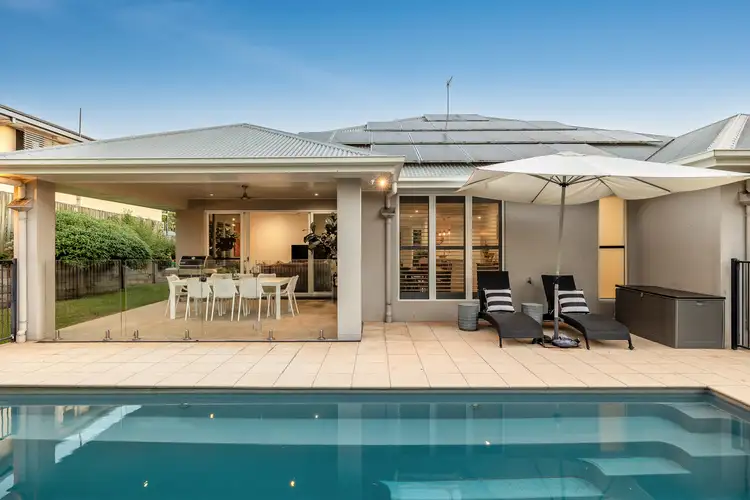
+29
Sold
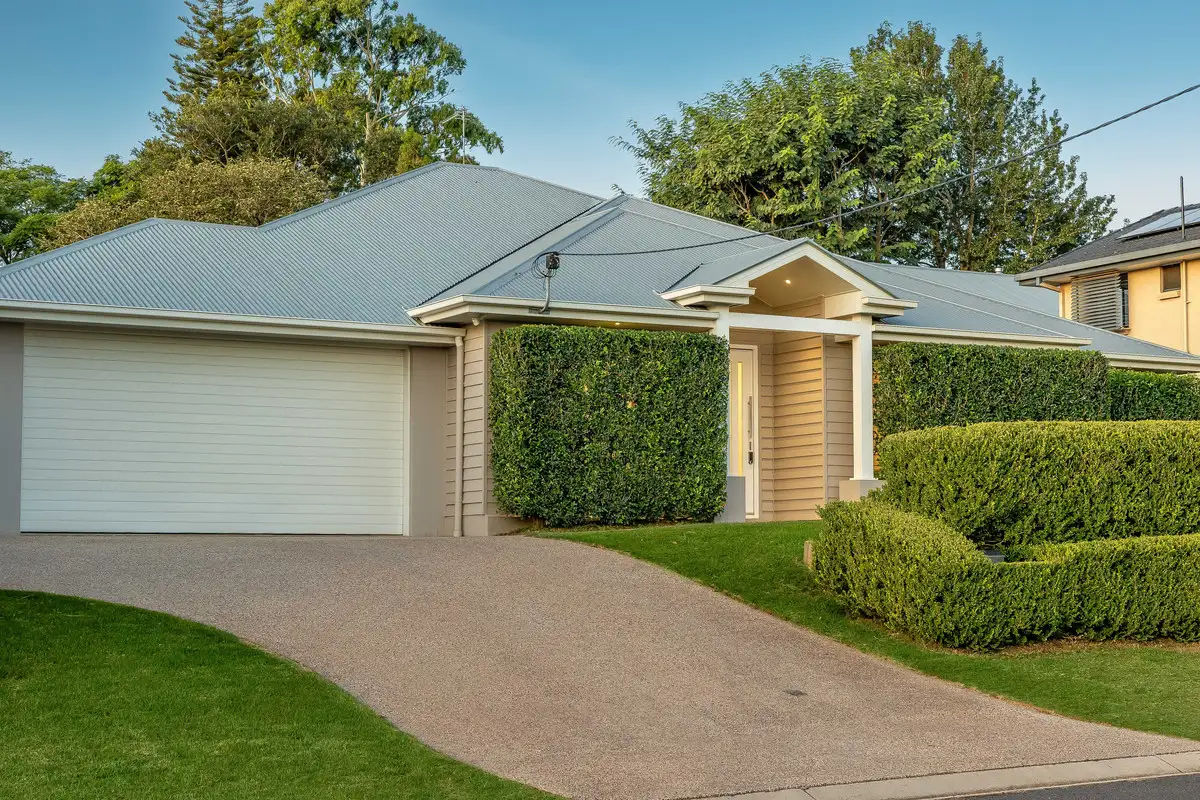


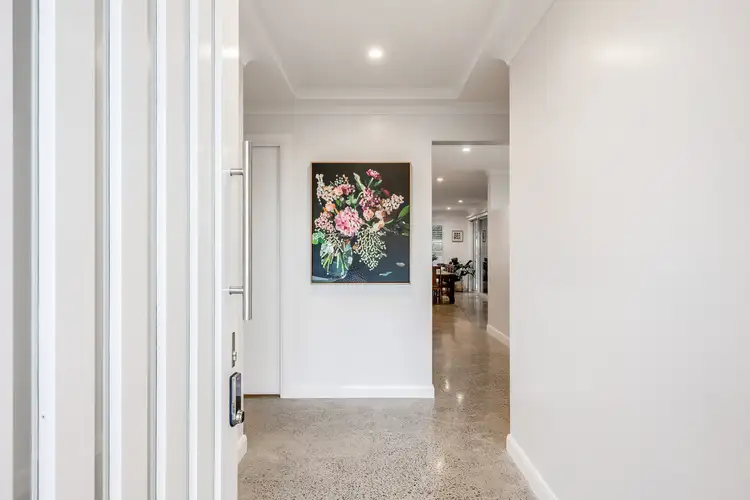
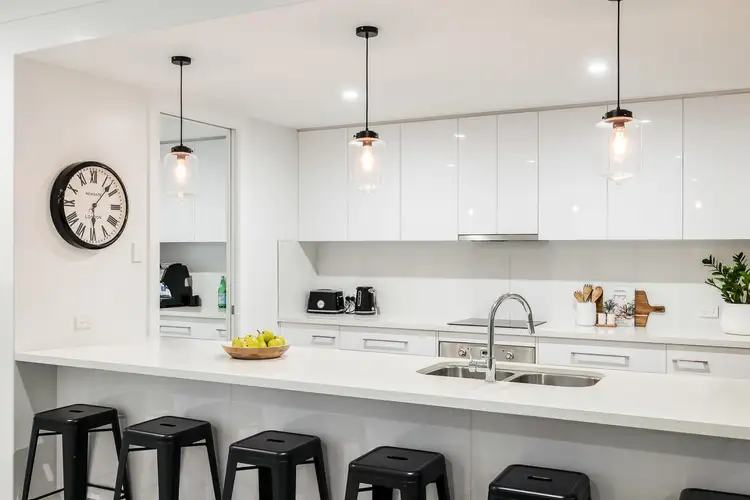
+27
Sold
41B Jellicoe Street, Mount Lofty QLD 4350
Copy address
$1,575,000
- 4Bed
- 2Bath
- 5 Car
- 1268m²
House Sold on Wed 10 Jul, 2024
What's around Jellicoe Street
House description
“Incredible family home with Shed, Pool and Bore within walking distance to Boyce Gardens”
Property features
Other features
reverseCycleAirConLand details
Area: 1268m²
Property video
Can't inspect the property in person? See what's inside in the video tour.
Interactive media & resources
What's around Jellicoe Street
 View more
View more View more
View more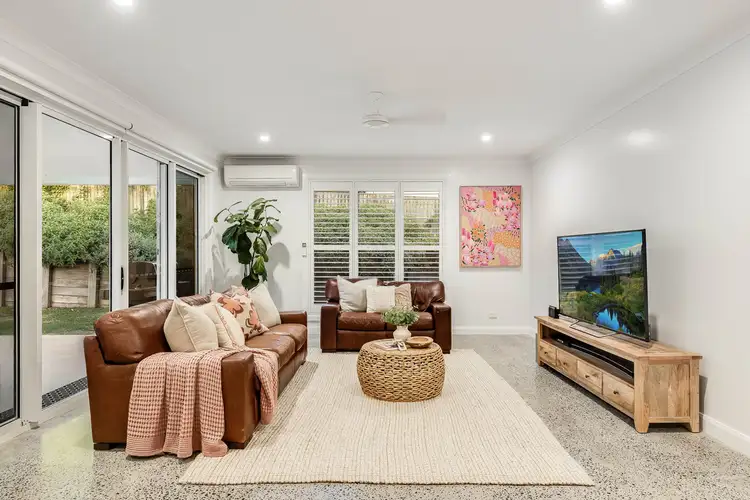 View more
View more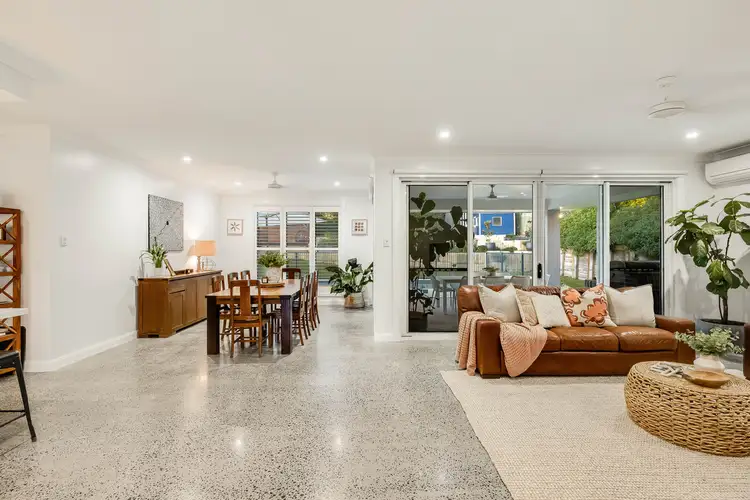 View more
View moreContact the real estate agent

Hannah Johnson
Murphy McKellar + Co
0Not yet rated
Send an enquiry
This property has been sold
But you can still contact the agent41B Jellicoe Street, Mount Lofty QLD 4350
Nearby schools in and around Mount Lofty, QLD
Top reviews by locals of Mount Lofty, QLD 4350
Discover what it's like to live in Mount Lofty before you inspect or move.
Discussions in Mount Lofty, QLD
Wondering what the latest hot topics are in Mount Lofty, Queensland?
Similar Houses for sale in Mount Lofty, QLD 4350
Properties for sale in nearby suburbs
Report Listing
