Aesthetically sleek with a striking facade sets the tone for this ultra chic, crisp contemporary designer home. With its visually engaging design, impressive floor plan and well thought out high end inclusions this home is enriched with an unforgettable appeal and is the definition of luxury beachside living. A secluded and private getaway in the highly sought after beach enclave of Torquay where you will be close to the thriving coastal hub of shopping restaurants, café's, lush beachfront parks and one of Hervey Bays best beaches offering you a lifestyle of ALL PLAY and NO WORK.
What We Love:
• Stunning contemporary designed, 3 bedroom, 2 bathroom, 2 car residence built in 2021
• The beach lifestyle with the Esplanade and beach a mere 400m stroll away.
• Peaceful, secluded & private - 41B Truro Street provides a high end getaway in the heart of Torquay.
• You will be the envy of all your friends by having an outdoor entertainment deck that has been thoughtfully designed for outdoor living all year round. This is simply the perfect space to relax, watch TV, entertain or dine outdoors with friends & family plus there is ample room on the deck to put in a spa if you really want to take 'wine o'clock' to the next level. The BBQ on the outdoor deck has long been a tradition but having an outdoor kitchen complete with cupboards, drawers, a sink, 2 fridges, grill, oven and burner is the ultimate in outdoor entertaining.
• Designed to create a seamless natural flow from the outdoors to indoor, wide glass sliding doors open to a light & airy spacious open plan interior with a soaring ceiling, an extensive use of louvred windows & clerestory louvred windows to capture and control the sea breezes and natural light
• The gourmet kitchen boasts high end end appliances which include gas cook top with an inclined range hood, plumbed in ice making fridge, built in wine fridge, dishwasher & walk in pantry with built in steam/convection oven, and integrated coffee machine - other features include gorgeous splashbacks, soft close cabinetry with glass inserts, bamboo bench tops including an island bench with breakfast bar.
• The spacious dining/meals area large enough to accommodate 8 seater dining suite forms part of this open plan living zone.
• King size master suite with WIR and luxurious ensuite with double vanities, floor to ceiling wall tiles & private access to outdoor deck
• 2 additional Queen size rooms with built in robes are positioned away from the master suite
• The luxe family bathroom with floor to ceiling wall tiles & wet room (deep bathtub & separate shower behind frameless glass screen) has been perfectly designed for the kids to splash about until their hearts are content.
• Ladies you will love the laundry as it is spacious with ample storage and bench space
Premium fixtures & fittings include but not limited to: plush carpets in bedrooms, top of the range soft under the feet timber look vinyl flooring in living areas, combination of timber or matt black ceiling fans throughout, matt black taps & shower heads in showers, bath, vanities, kitchen sink and laundry sink, high end SMEG indoor kitchen appliances, pull down shade/privacy awnings, timber look tiles in outdoor areas and in bathrooms and in outdoor entertaining area, Masport full sized outdoor kitchen, hardwood timber decking.
• Built in 2021 with 5 years remaining on builders warranty
• Steel frame construction with colour bond cladding exterior & colour bond roof
• 6m x 7m colour bond shed powered with remote control panel lift door
• Room to park approx 8.5m van/boat allowing for access to and from garage
• Fully fenced on low maintenance 401m2 block
This is the ultimate lifestyle property - a private getaway, a secluded home, a perfect property to holiday let in the heart of Torquay to enjoy sand, sunshine, calm waters, good times - for further information on this property contact Jana Levak the Exclusive Listing Agent Today on 0431 155 140
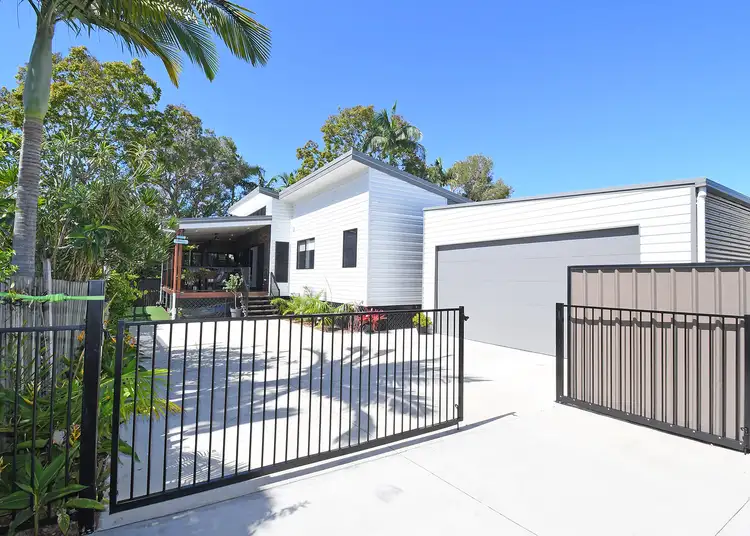
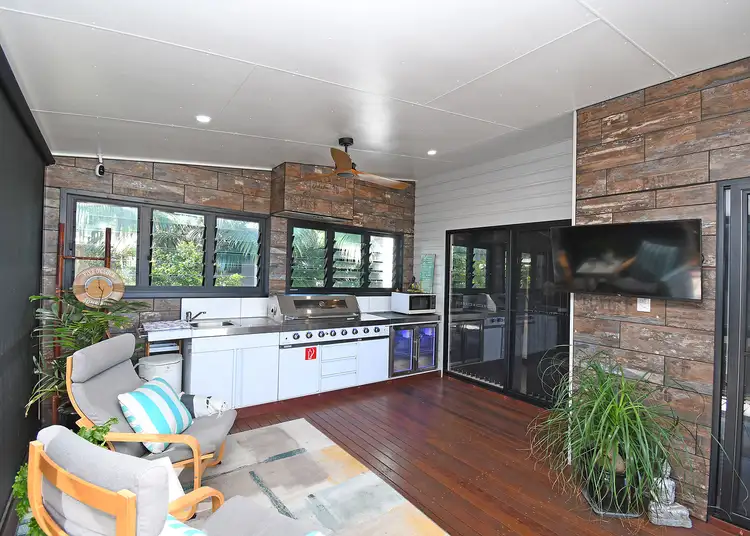
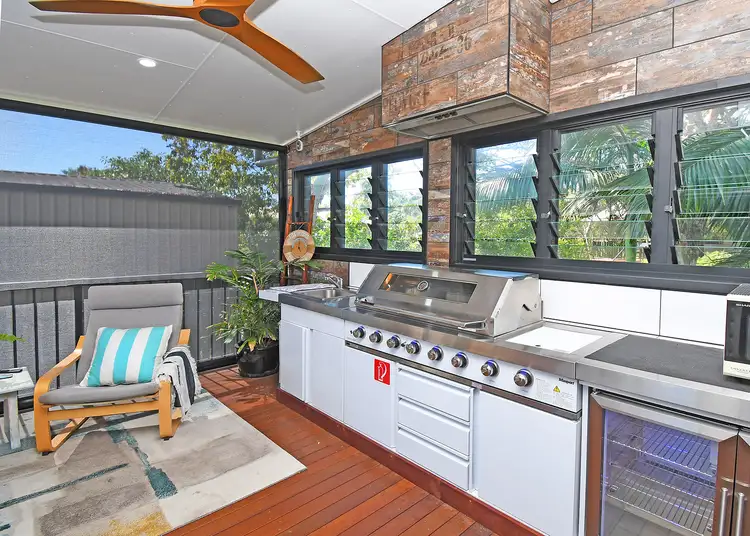
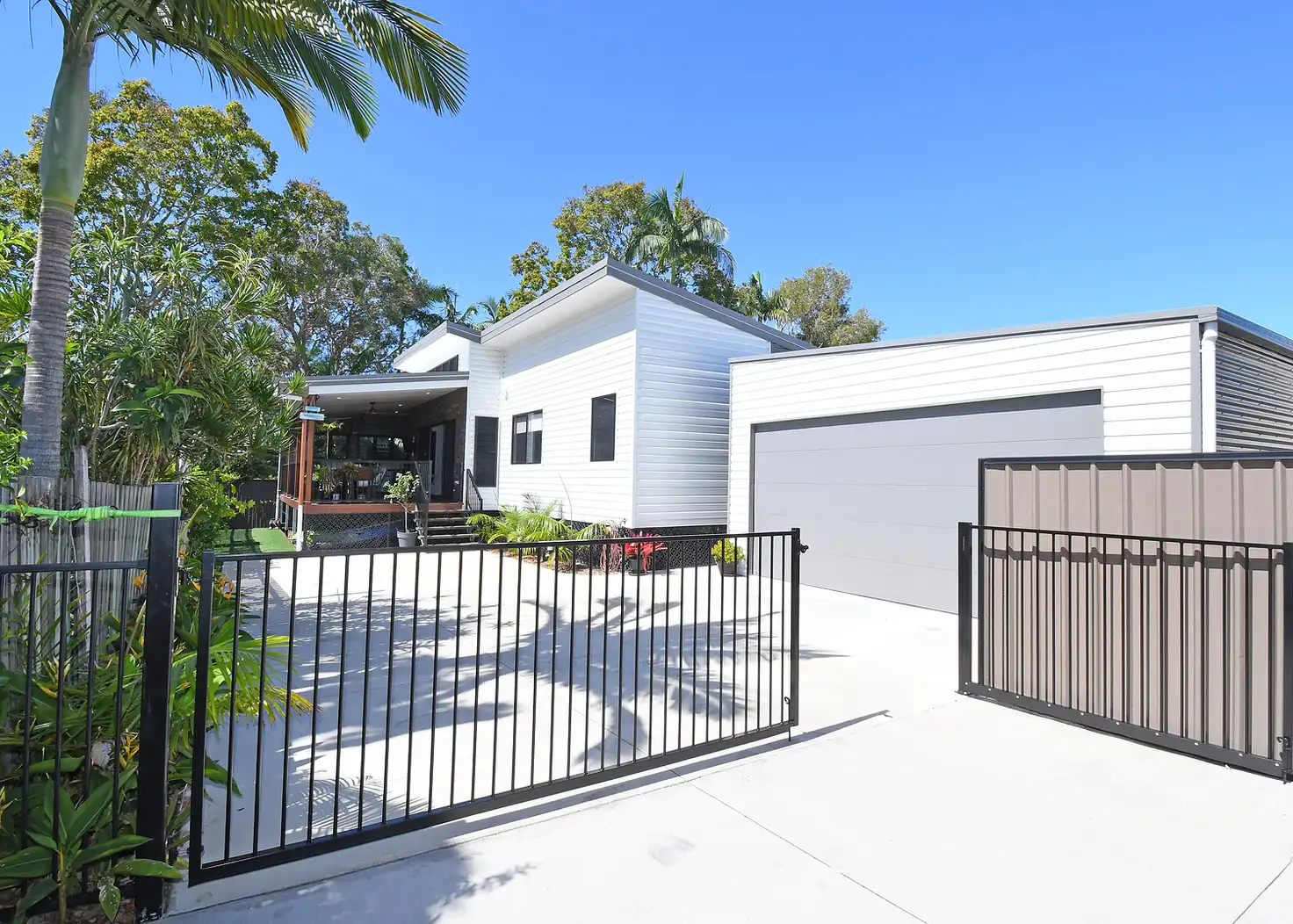


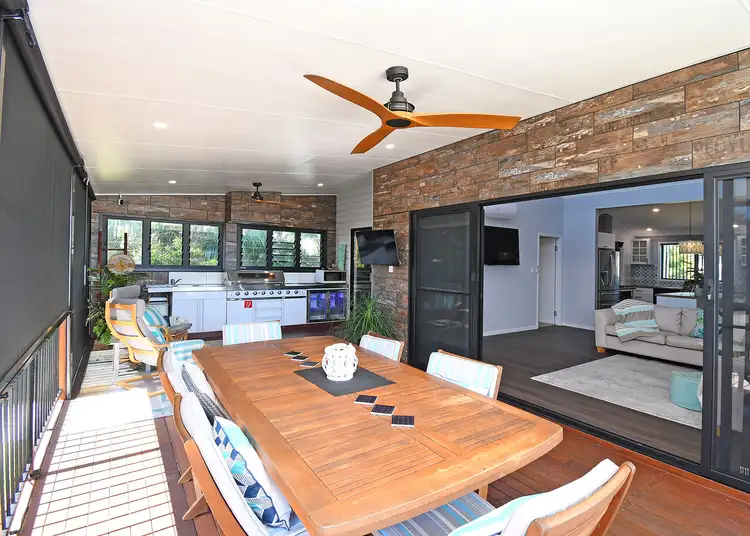
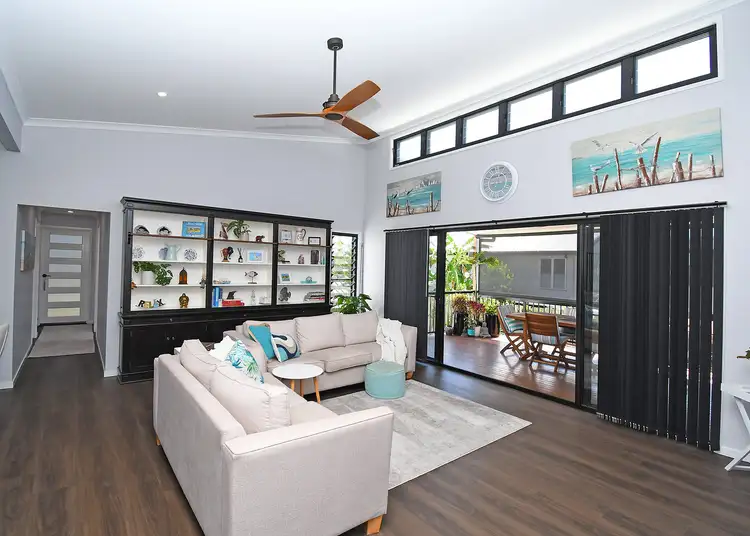
 View more
View more View more
View more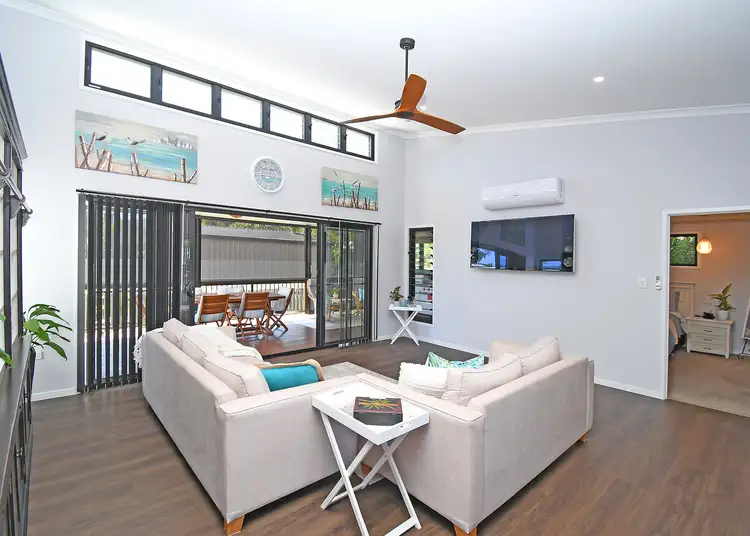 View more
View more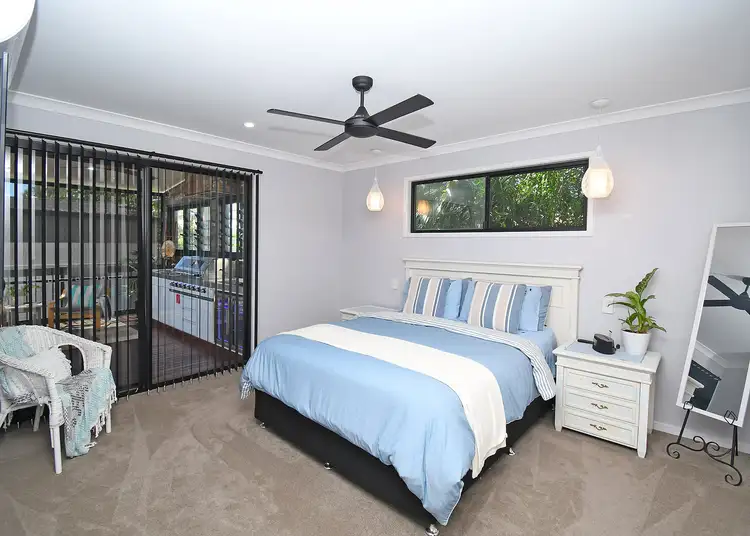 View more
View more
