750m² Land (approx.) | 34 Sqs (approx.) | 4 Bed (Inc. 2 Masters) | 2 Living | 3 Bath | 1 Powder | Mud Room | Outdoor Area | 2.5 Car Garage | Alfresco | Shed | Colorbond Roof
Gavy from TopNotch Real Estate proudly presents this superbly architect-designed, spacious family home on a generous 750m² parcel of highly desirable land. Boasting Topnotch inclusions, pristine finishes, and versatile living spaces, this residence accommodates families of any size with style, comfort, and functionality.
From the moment you arrive, the striking façade captivates - bold lines, soaring Colorbond roof, and modern elegance make this home truly unforgettable. Inside, 5.4m high raked ceilings and full-height windows flood the interiors with natural light, while floating concrete steps and low-maintenance landscaping add contemporary appeal. The wide driveway leads to an oversized high-clearance garage with a panel-lift door - ideal for caravans, boats, work vehicles, or a home workshop.
The wide, high glass entrance door opens into the formal living area, where the lofty ceilings and expansive windows frame breathtaking views of the natural surrounds. Adjacent lies the luxurious master suite, complete with his-and-hers walk-in robes and an ensuite that impresses with its size, design, and indulgent finishes.
From the oversized garage, enjoy a convenient step-up entrance into the home, with a roller door giving direct backyard access. A cleverly designed mudroom connects seamlessly to a modern powder room, combining practicality with style.
At the heart of the home is a jaw-dropping showpiece kitchen featuring 60mm stone benchtops with waterfall edges, premium cabinetry, a walk-in pantry, and soft-close pot drawers. The open-plan dining and living area, framed by lofty ceilings and high windows, is bathed in natural light by day and starry views by night.
A second master suite offers a full ensuite with floor-to-ceiling mosaic tiling and LED-lit mirrors. The main bathroom, with separate toilet, serves the adjoining bedrooms - each with its own walk-in robe.
Throughout the home, ducted reverse-cycle heating and cooling, double-glazed windows, and doors ensure year-round comfort and energy efficiency. Outdoor living is equally impressive with a stylish alfresco area for morning coffees or evening drinks. The expansive backyard with shed, and side yard provide ample space for family games, secure play areas for children, all fully fenced for peace of mind.
This isn't just a home - it's a lifestyle. A once-in-a-lifetime opportunity to secure your own slice of heaven. Don't miss your chance to own one of finest property.
Contact Gavy on 0412 062 851, Topnotch Real Estate, to arrange your private inspection today.
PHOTO ID REQUIRED AT ALL INSPECTIONS
Disclaimer: Every precaution has been taken to ensure the accuracy of the above information; however, it does not constitute any representation by the vendor, agent, or agency. Floor plans are for representational purposes only and may not be accurate in detail.
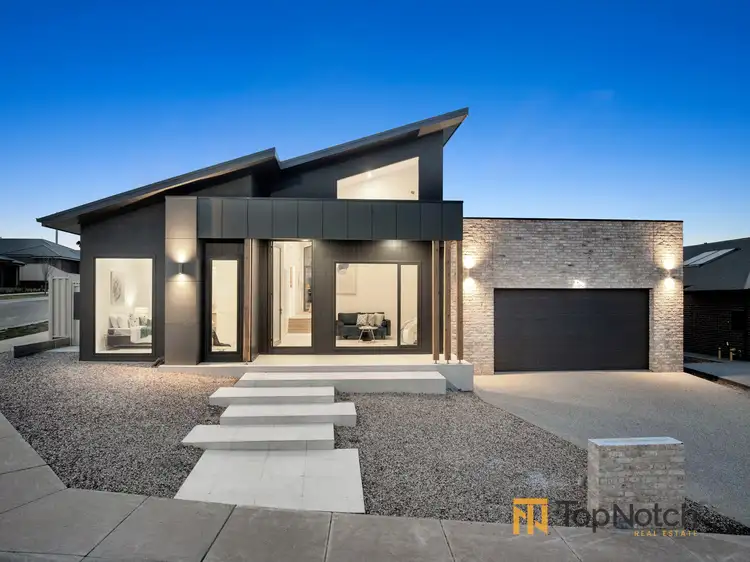
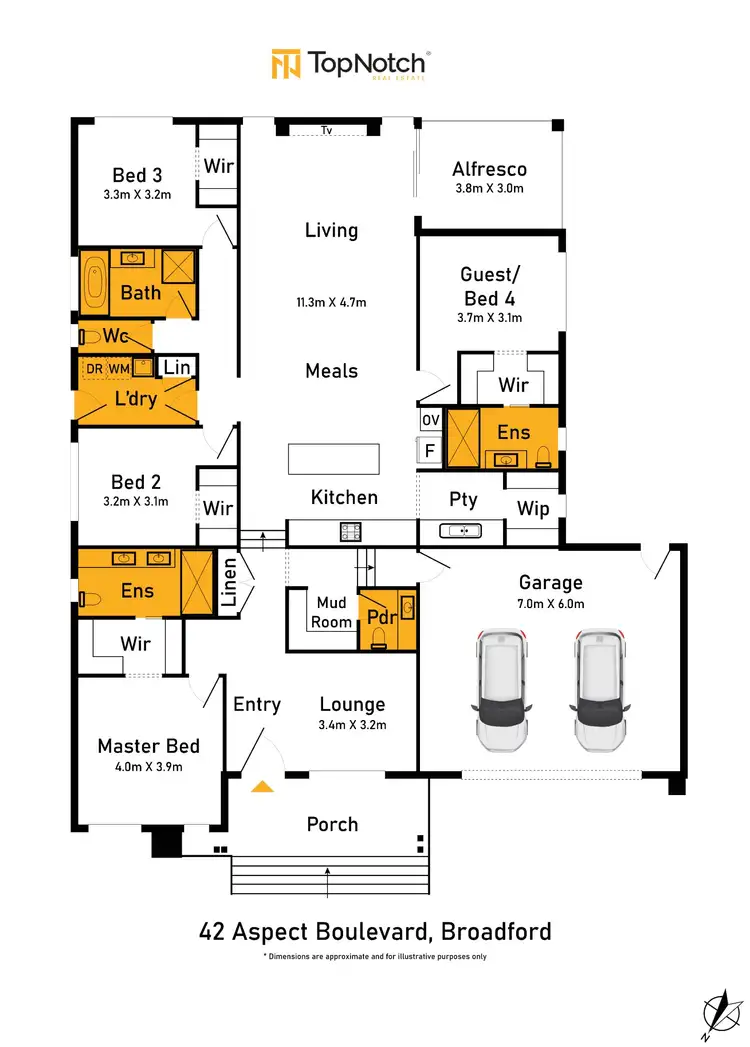
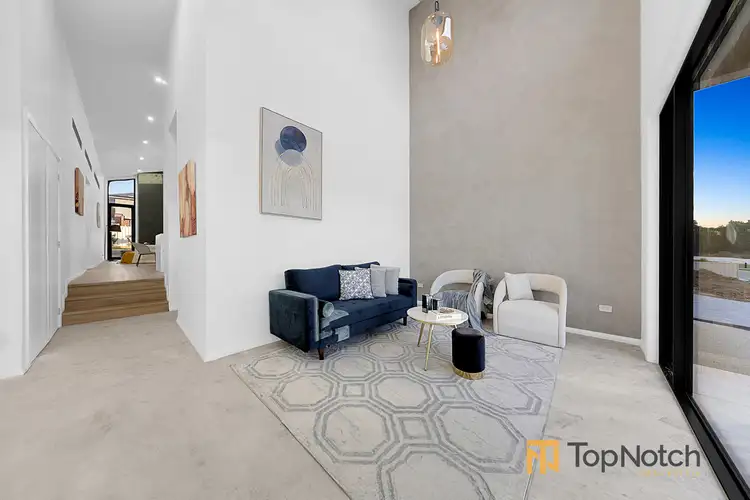
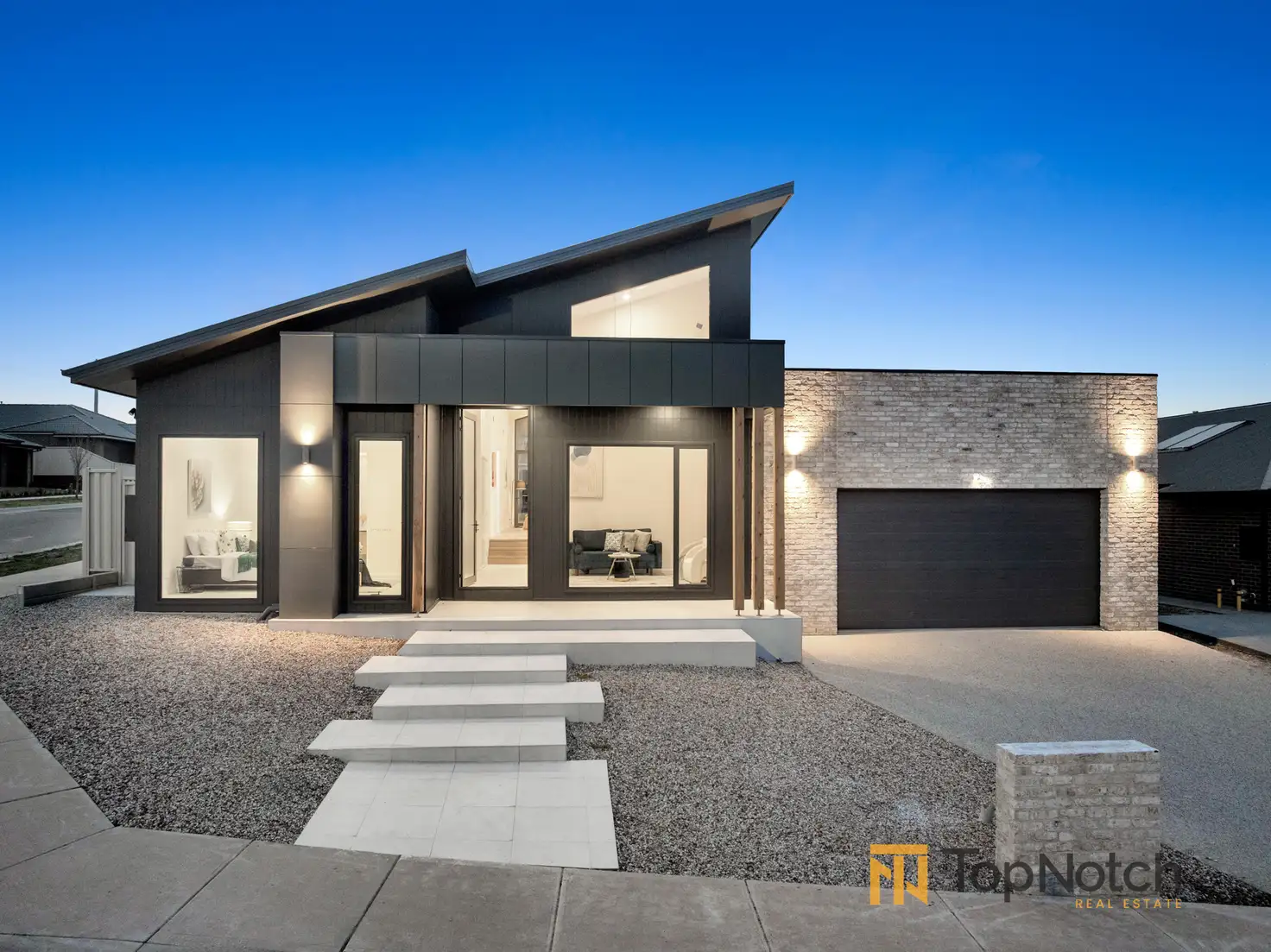


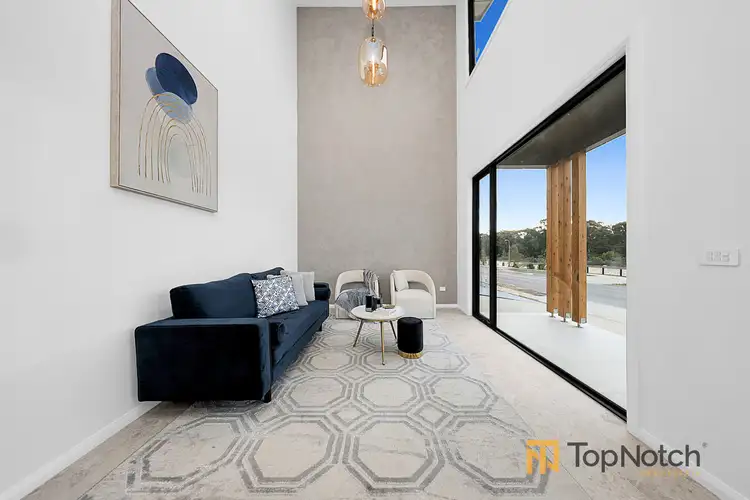
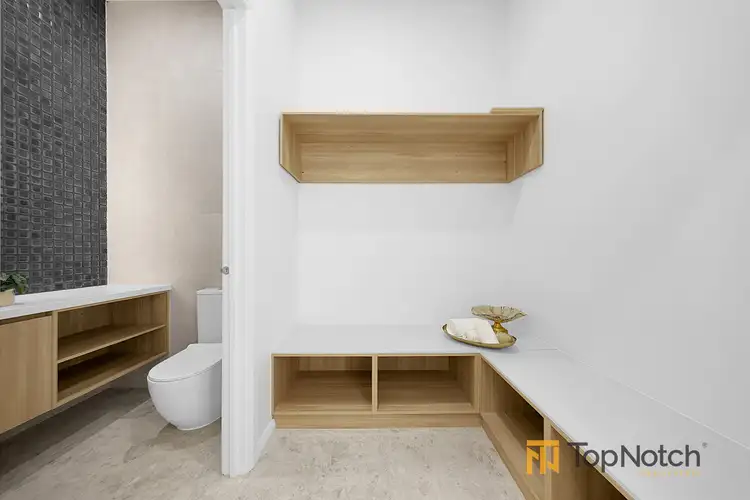
 View more
View more View more
View more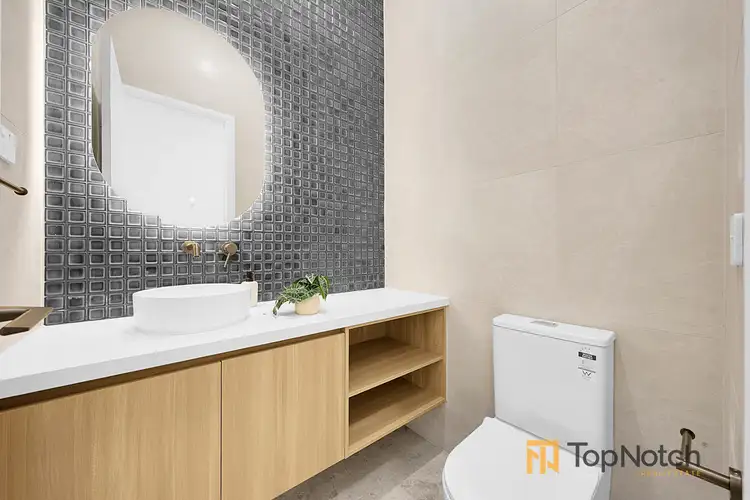 View more
View more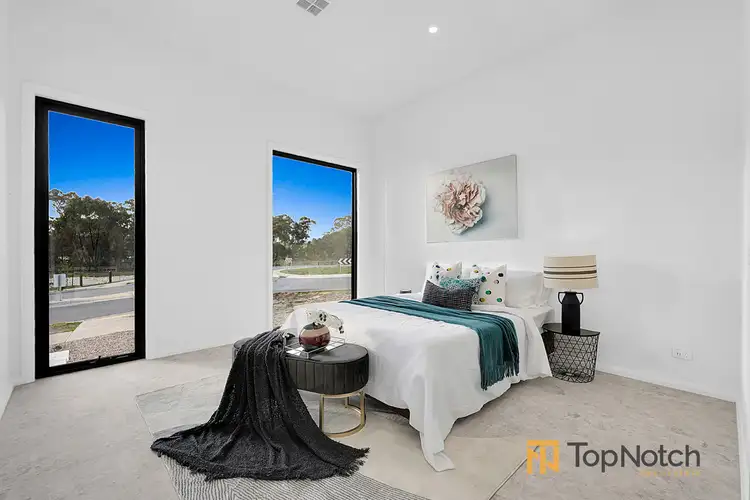 View more
View more
