$1,752,000
4 Bed • 2 Bath • 2 Car • 872m²
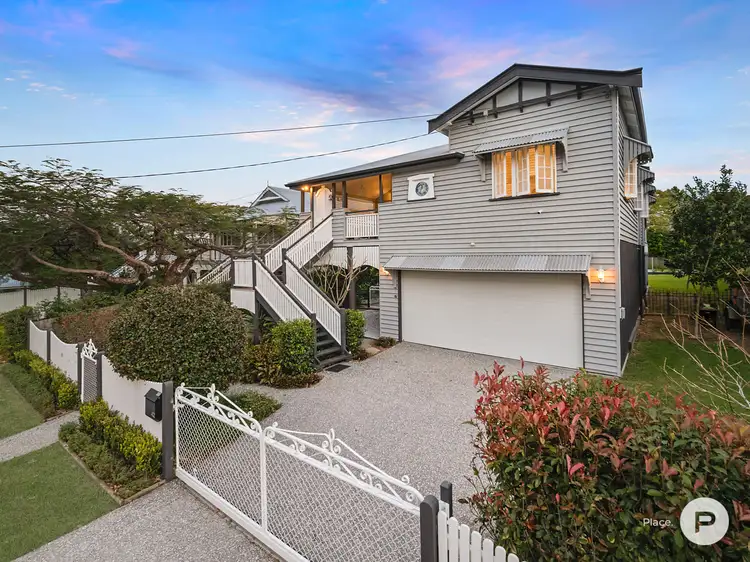
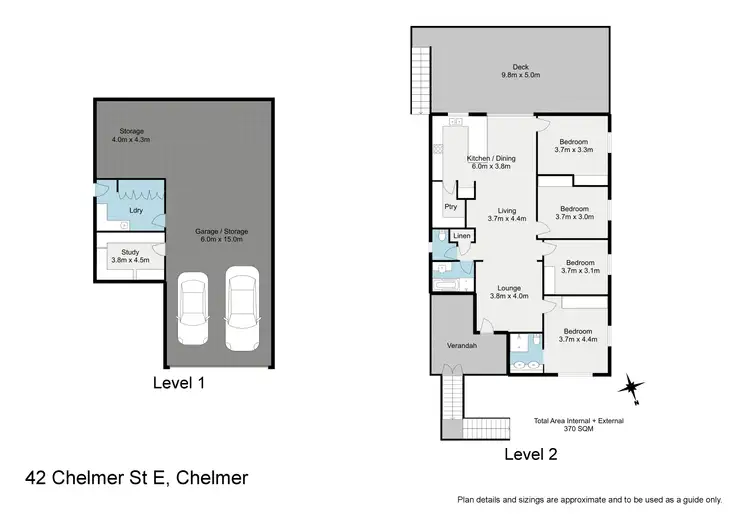
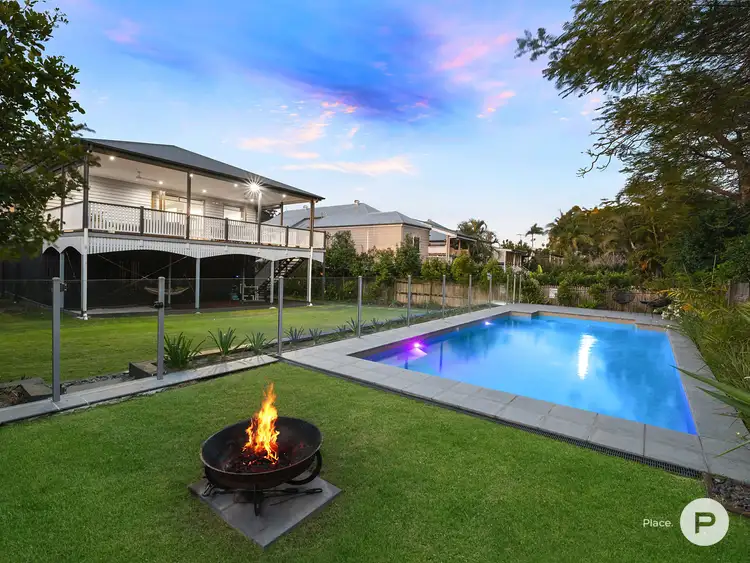
+23
Sold



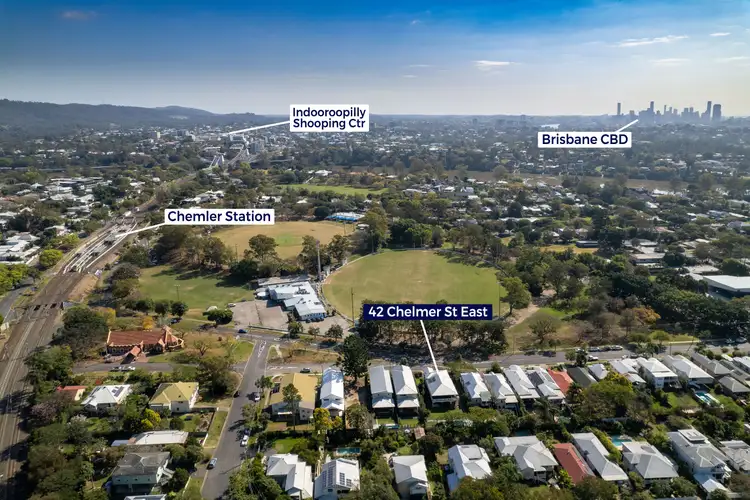
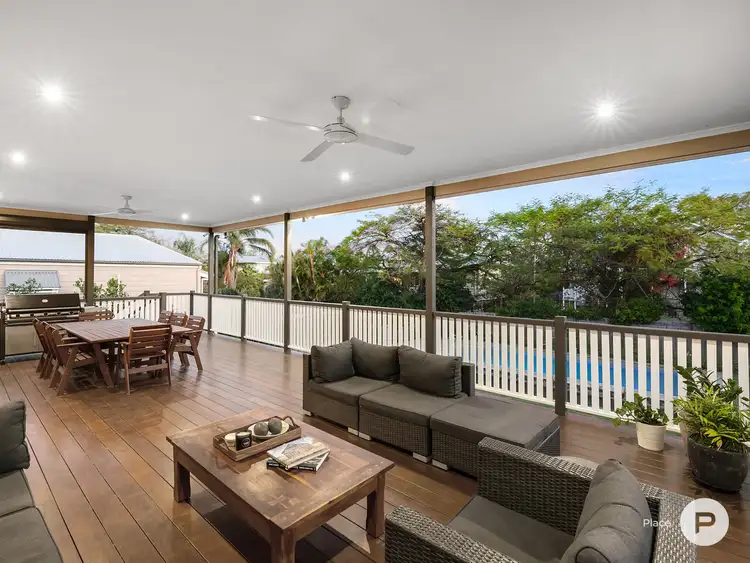
+21
Sold
42 Chelmer Street East, Chelmer QLD 4068
Copy address
$1,752,000
- 4Bed
- 2Bath
- 2 Car
- 872m²
House Sold on Sat 9 Oct, 2021
What's around Chelmer Street East
House description
“C 1930 Family Queenslander on 872sqm”
Property features
Land details
Area: 872m²
Property video
Can't inspect the property in person? See what's inside in the video tour.
Interactive media & resources
What's around Chelmer Street East
 View more
View more View more
View more View more
View more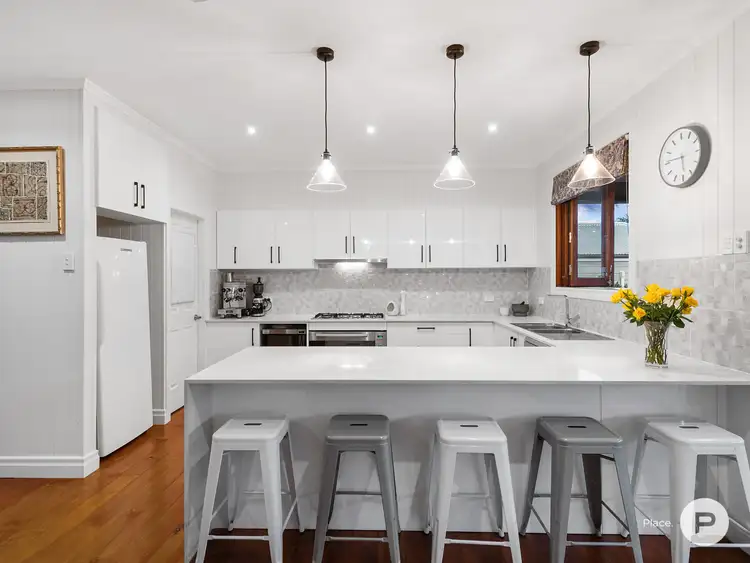 View more
View moreContact the real estate agent

Peter May
Place - Graceville
0Not yet rated
Send an enquiry
This property has been sold
But you can still contact the agent42 Chelmer Street East, Chelmer QLD 4068
Nearby schools in and around Chelmer, QLD
Top reviews by locals of Chelmer, QLD 4068
Discover what it's like to live in Chelmer before you inspect or move.
Discussions in Chelmer, QLD
Wondering what the latest hot topics are in Chelmer, Queensland?
Similar Houses for sale in Chelmer, QLD 4068
Properties for sale in nearby suburbs
Report Listing
