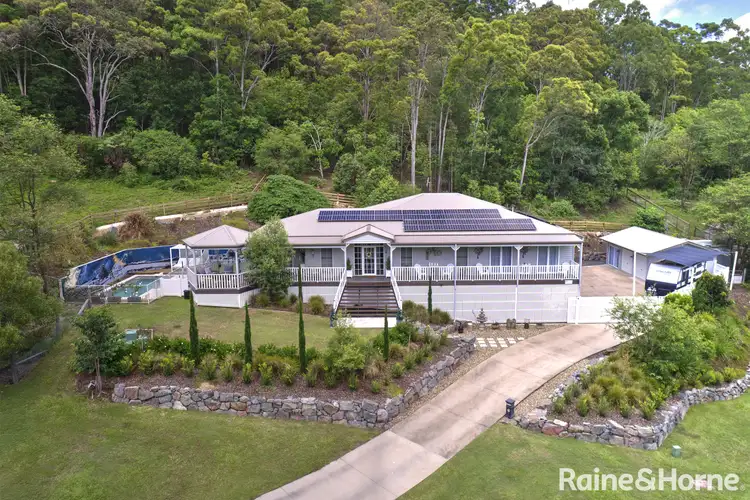“Hamptons Dream Home”
Prepare to be amazed, this show-stopping family home exudes elegance, style and luxury with not a single detail overlooked or expense spared. Charming and truly one-of-a-kind, this remarkable residence has been meticulously crafted for those who prefer the finer things in life. Hamptons bliss with a hobby farm and everything you're looking for in a dream home!
The first to see will immediately fall in love with this property!!!
Features:
• Elegant Hamptons family home
• Sparkling inground pool with feature art
• Alfresco entertaining area + added pergola
• Beautiful landscaped gardens
• Acre and a half in a quiet neighbourhood
• 'As new', dressed to impress inside and out
Home Features:
• Full-length north-facing covered veranda and gazebo at front
• Formal entry foyer
• Five bedrooms, robes fans A/c
• Three bathrooms, including luxury master ensuite
• Home Office
• Media room
• Open plan living and dining
• Sitting room with study nook and built-in library
• Premium kitchen with butler's pantry, feature oven
• Covered rear deck with outdoor kitchen
• Indoor and outdoor laundry
• Parking under for four vehicles
• Additional Shed & Shade sail for caravan
Additional Features:
• Ducted air-conditioning system
• Easy-care timber look flooring
• Quality window furnishings
• Plantation shutters
• Feature cabinetry throughout
• Marble benches in wet areas
• Integrated appliances including fridge/freezers
• 2 x electric fireplaces
• Feature VJ walls
• Decorative cornices
• Ceiling rose
• Barn sliding doors to media and master
• 15.5kW solar power
Infrastructure:
• Full boundary fencing
• Three fenced paddocks
• Electronic gate entry
• Concrete driveway
• 2 x 22,000-litre rainwater tanks
• Ozzie Kleen advanced septic system
• 3-bay 7.3x3.9m air-conditioned shed
• Caravan shade parking
• Abundant additional onsite visitor parking
• Gardens: Professionally landscaped + vege garden
Outdoor Features:
• Fenced area with AstroTurf for children and pets
• 3 paddocks: Room for chickens, goats, even alpacas
Location Benefits:
• Minutes to village amenities including Shops, markets, primary school, dining, and tavern
• Buyer Recommendation: Act quickly to view, it is a 'stand out'

Air Conditioning

Alarm System

Built-in Robes

Courtyard

Dishwasher

Ducted Cooling

Ducted Heating

Fully Fenced

Grey Water System

Outdoor Entertaining

In-Ground Pool

Remote Garage

Rumpus Room

Secure Parking

Shed

Solar Panels

Study

Water Tank
Cinema Room, Hobby Farm, Outdoor Kitchen, Fire Place








 View more
View more View more
View more View more
View more View more
View more
