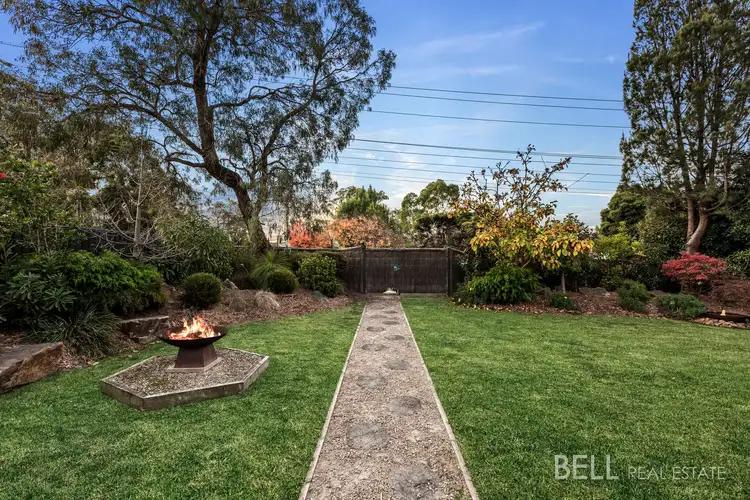This is the kind of home that makes you exhale the moment you arrive. Maybe it’s the distinct sense of place, the northerly aspect that floods the home with morning light, or the distant sound of kids playing safely while the kettle hums to life. Whatever it is, this fully renovated, family-ready haven on a flat Mount Evelyn block isn’t just a house - it’s a rhythm, a feeling, a leafy sanctuary layered in style, comfort, and thoughtful design.
Privately tucked behind double gates and tall fencing, the front garden draws you in with its generous sweep of green - sun-drenched and thoughtfully planted with flowering natives, magnolias, Japanese cherries and maples, and a passionfruit vine that’s thriving with purpose. A broad entertaining deck with a built-in bar ledge sets the scene for slow mornings and relaxed evenings - a place to sip, sprawl, or simply tune into the garden’s seasonal performance.
Step inside via a moody-styled entrance with black-stained timber floors and elegant pendant lighting and wander into the L-shaped lounge/dining with its soft window seat - an ideal perch for a stolen chapter or brilliant storage. Further in, the lavish family domain opens with generous scale and effortless flow. A stunning stone-topped kitchen with Bosch appliances, integrated dishwasher and social breakfast bench becomes the hub, with a home office/play nook opposite to keep things flexible. From the meals zone, slide back the oversized glass doors and you’ll spill onto the second deck - shady, social and overlooking kid-haven lawn, cubby with mud kitchen, and a very spoilt chook house.
Sleeping quarters are zoned in their own quiet wing, where four bedrooms (main with chic semi-ensuite) and a gleaming family bathroom deliver calm and comfort in equal measure. A floating vanity and rain shower add a touch of luxe in the main bathroom, while the laundry with powder room and second toilet brings practicality into play.
Enjoy year-round comfort with a fully ducted, zoned heating and cooling system — smart-connected for remote control from anywhere. Plus, the living room and master bedroom feature their own split system for personalized climate control. Other highlights include 6.6kW solar, garden shed and a tree-lined driveway to a double garage with rear door access add to the long list of thoughtful touches. With the Mount Evelyn village and Warburton Trail just down the road, Fernhill Preschool close by, and Lilydale’s shops and station only minutes away - this is family life, levelled up.
At a Glance:
- Renovated four-bedroom, two-bathroom home on a fully fenced, family-friendly block
- Two separate living zones and two outdoor entertaining decks to spread out and enjoy
- North-facing front garden with lush lawn, natives, and vibrant seasonal colour
- Stylish kitchen with Bosch cooking appliances, stone benchtops and integrated dishwasher
- Thoughtfully zoned bedrooms, master with semi-ensuite, plus elegant main bathroom
- Cubby with mud kitchen, chook house, garden shed
- Home office/play nook
- Fully ducted, zoned heating and cooling system - smart-connected for remote control from anywhere. A split system in the living room and the master bedroom
- Powder room off the laundry. 6.6kW solar system
- Remote double lock-up garage with rear door access
- Walk to Warburton Trail, Fernhill Preschool, and moments from Mount Evelyn village
Disclaimer: All information provided has been obtained from sources we believe to be accurate, however, we cannot guarantee the information is accurate and we accept no liability for any errors or omissions (including but not limited to a property's land size, floor plans and size, building age and condition) Interested parties should make their own enquiries and obtain their own legal advice.









 View more
View more View more
View more View more
View more View more
View more


