Occupying a prized location at the end of a cul-de-sac street, this expansive family residence boasts the perfect balance of sophistication and space. Providing versatile interiors for growing families as well as a glorious and private outdoor entertaining, there is easy access to amenities and the opportunity to move in and do nothing but relax!
Features Include:
903m2 elevated, level block, NE aspect into the summer breeze
Immaculate double-storey home with modern upgrades
Expansive interior offering three living zones plus dining
Huge separate family room with custom cabinetry
Modern kitchen including sleek cabinetry, stainless appliances and stone
Large covered and tiled alfresco entertaining with television
Manicured backyard with tropical landscaping and room for a swimming pool
Four built-in bedrooms with ceiling fans and/or air-conditioning
Master including private balcony, walk-in robe and upgraded ensuite with brass tapware
Two additional upgraded bathrooms with modern fit-out
Separate study/fifth bedroom on ground floor, with built-in cabinetry
Rear studio/workshop with power, plus large garden shed
Separate laundry/plantation shutters/solar electricity
Oversize drive-through carport with roller door, caravan/boat/trailer park, plus double remote garage
Proud exteriors open to a multi-zoned lower level where a fresh white palette, tiles and timber combine to bring timeless appeal. Large living, sitting and dining provide immediate space for relaxation whilst a huge family room provides ideal separation and includes built-in cabinetry. Occupying a well-designed footprint, the kitchen is framed by sleek white cabinetry with the superb storage complimented by gas cooking and extensive stone.
Stylish tiles blur the lines between indoors and out, laying the perfect backdrop to a huge covered alfresco area. Entertaining will be enjoyable within the spacious zone with lush tropical landscaping framing the large fenced backyard. Immaculately landscaped and offering excellent space for kids and a pool, there is also a whimsical powered workshop for those seeking the perfect studio, detached home office or even the best ever cubby house!
Another family room sits privately on the upper level with four built-in bedrooms; a separate built-in study conveniently sitting downstairs. The master has a private balcony, walk-in robe and gorgeous upgraded ensuite boasting dual vanity and brass tapware whilst the main bathroom also benefits from beautiful upgrades including matching tapware and a stone-topped vanity. Additional features include a third upgraded bathroom downstairs, separate laundry, plantation shutters, ceiling fans, air-conditioning, garden shed, solar electricity, security screens, single carport with roller door and drive through access plus double remote garage.
A desired family-friendly community, you're just a short stroll away from parkland, bus and St Andrew's Catholic School whilst shopping, dining and rail are easily accessible. Pristine in every way, this is a sublime opportunity for premier family living in a location to love!
Location Snapshot:
- walk to rail and planned Ferny Grove Central to bars and cinema
- 160m St Andrew's Catholic School
- 250m parkland
- 300m bus stop
- 800m local shops/Ferny Grove State High/Ferny Grove State School
Local Information:
Close to the tranquility of Samford and Mt Glorious, yet only 30 minutes (via train) to Brisbane CBD, Ferny Grove is an ever popular area for families seeking the best of all worlds! Providing the perfect blend of nature and suburban convenience you'll find an abundance of local sports facilities, parklands, bushwalking and mountain biking tracks. Providing a great array of shopping options, Arana Hills, Keperra and Brookside Shopping Centres are all close with the centrally located train station offering quick, easy access to the Brisbane CBD.
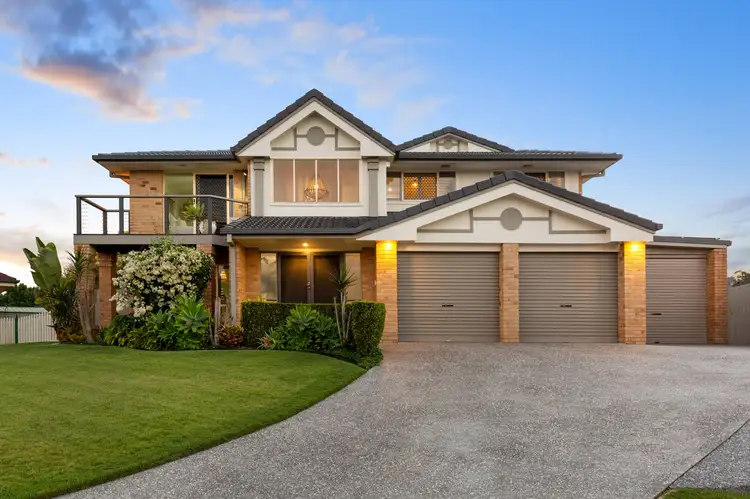
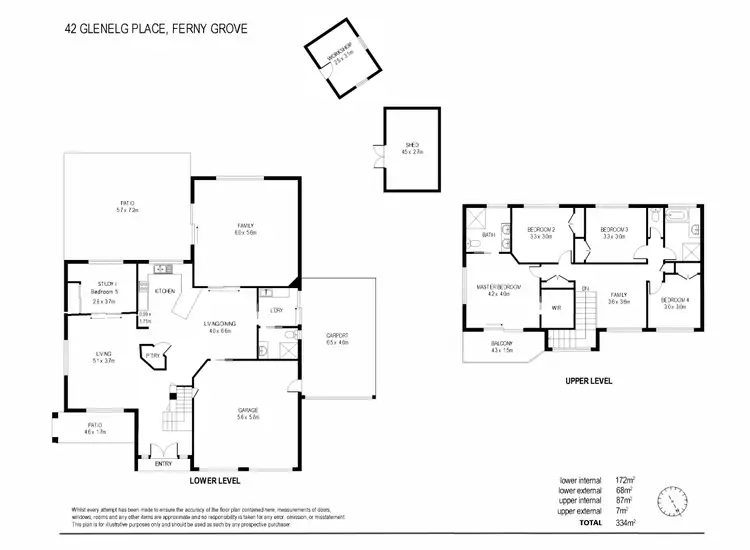
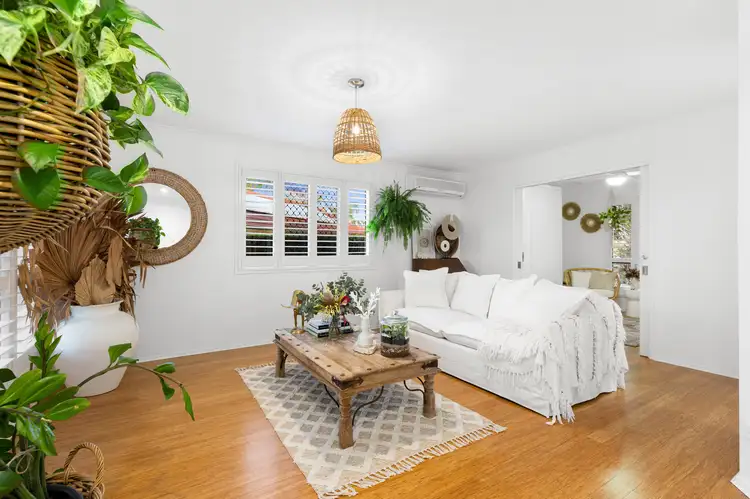
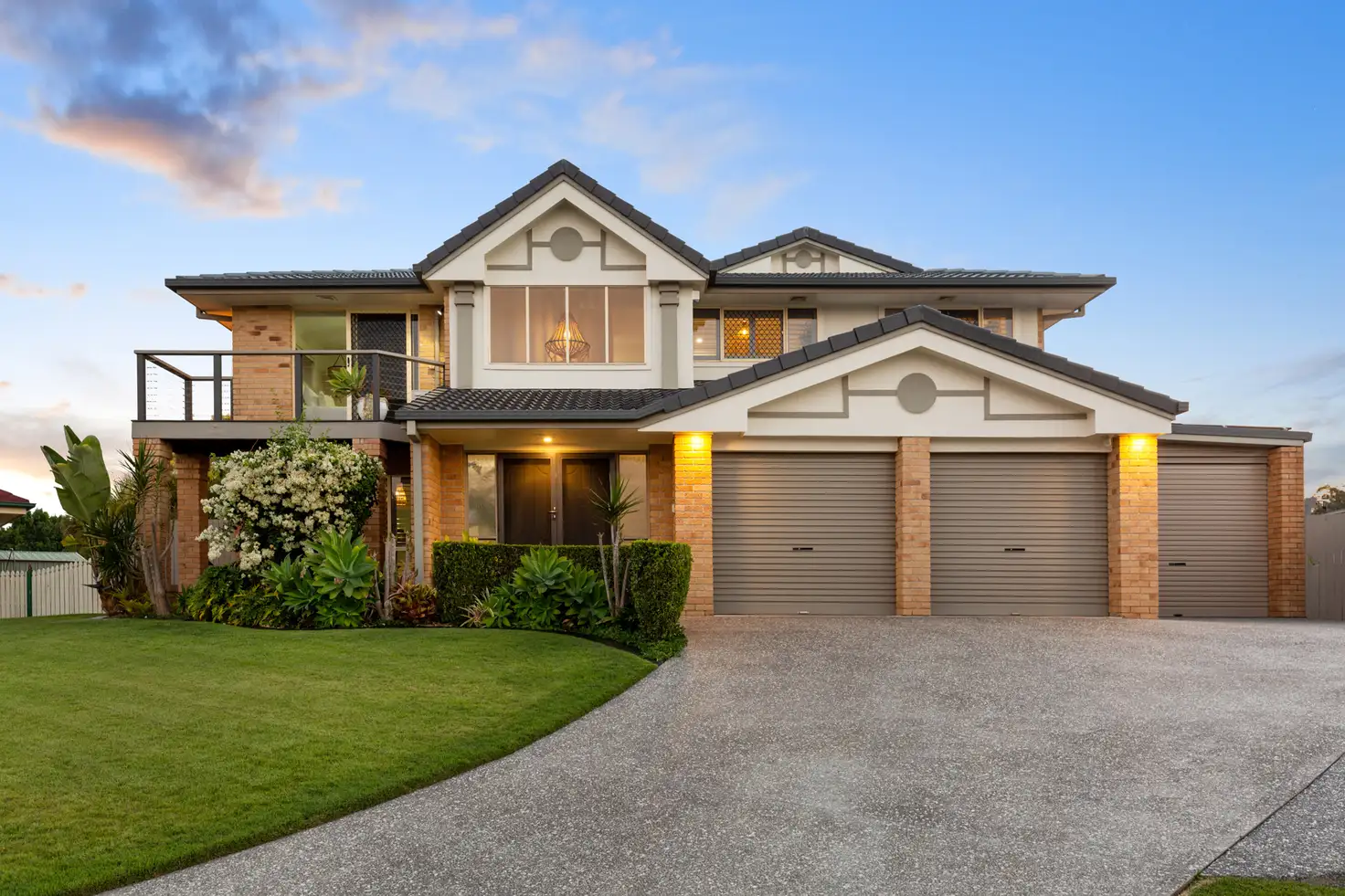


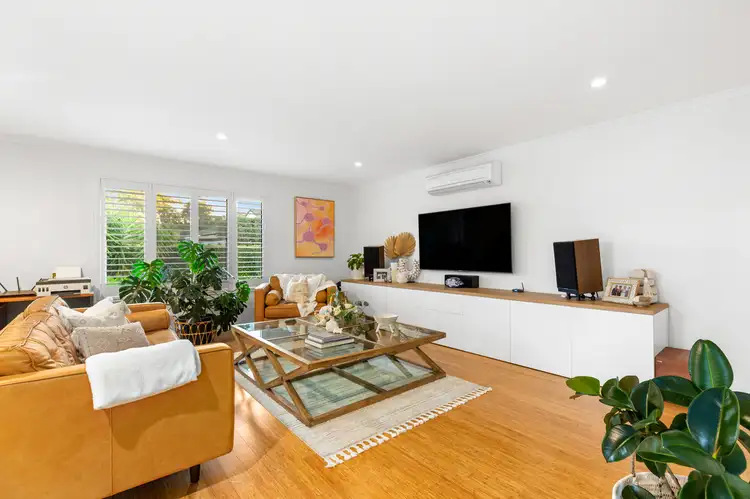
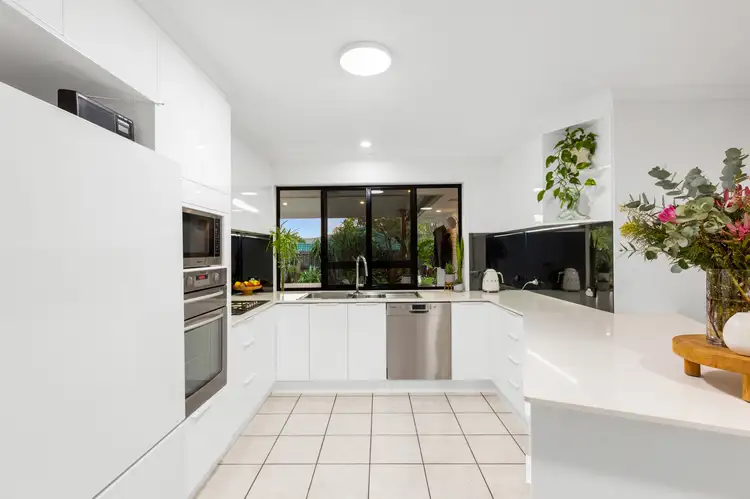
 View more
View more View more
View more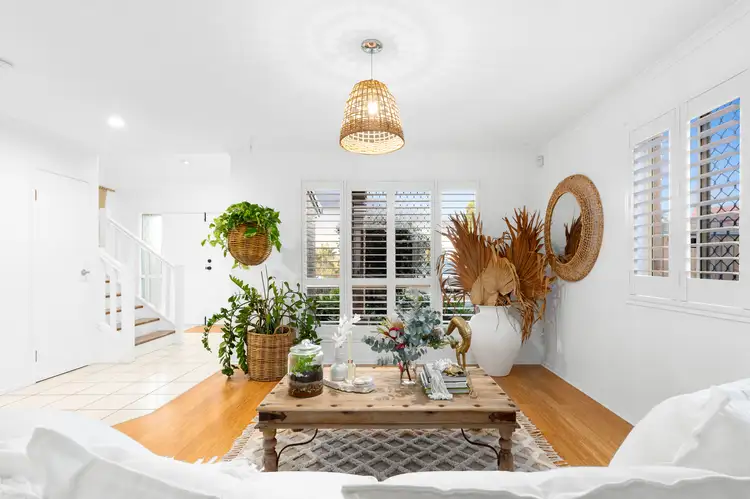 View more
View more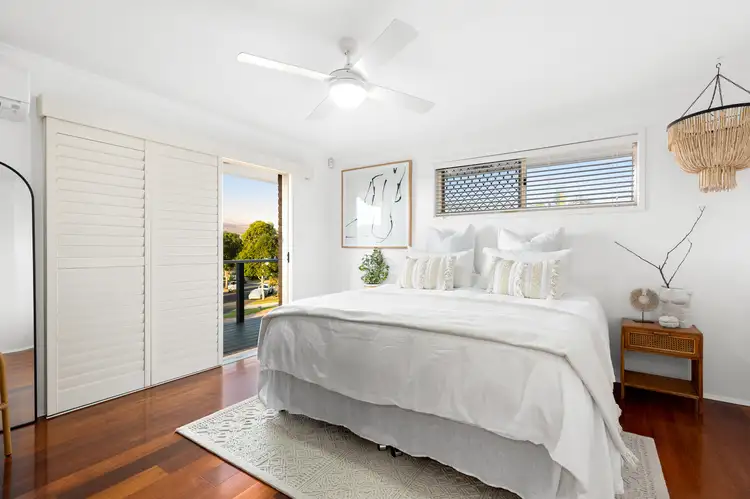 View more
View more
