If you've been searching for the perfect blend of timeless style, family functionality and coastal living, this exquisite Hamptons-inspired residence ticks every box.
Beautifully designed with an emphasis on quality, comfort, and lifestyle, this elegant lowset home is perfectly suited to families at any stage of life. Whether you're hosting guests, working remotely, or simply embracing the peaceful beachside lifestyle, this home meets every need with ease. Stylish quality tiling throughout enhances the sense of space, offering a fresh, low-maintenance finish that seamlessly connects each living zone.
Located just a short stroll from the Point Vernon foreshore, minutes to the Gatakers Bay boat ramp, and with the Hervey Bay Golf Club practically at your doorstep, the best of coastal living is within easy reach.
This beautifully designed residence offers the perfect balance of space, privacy, and versatility with four well-appointed bedrooms to comfortably accommodate the whole family. A separate wing features two generously sized bedrooms, a dedicated activity or media room, and a study nook – ideal for guests, teenagers, or extended family members needing their own retreat. The fourth bedroom, also generously proportioned with built-in wardrobes, ensures everyone has their own personal space.
Positioned privately at the rear of the home, the luxurious parents' retreat is a true highlight – complete with a stunning ensuite and an expansive walk-in wardrobe. It's the perfect sanctuary to relax, unwind, and enjoy a little peace and quiet.
At the heart of the home is the showstopping entertainer's kitchen, complete with stone benchtops, a 900mm oven and cooktop, and stylish Hamptons detailing. It overlooks the open-plan living area and flows seamlessly to a covered outdoor entertaining space – perfect for relaxing by the sparkling 5.5m x 2.7m pool and enjoying that year-round holiday vibe.
For movie nights, there's a separate media room – just grab the popcorn and settle in. With multiple zones for relaxation, everyone can enjoy their own slice of calm.
This beautiful home captures the essence of the Hamptons lifestyle, right in the heart of Hervey Bay. From beach walks to boating and golfing, everything you love is right here – ready for your next chapter.
What We Love:
• Luxurious parents' retreat with designer ensuite and expansive walk-in robe
• Private guest or family wing with 2 bedrooms, built ins, media and study nook
• Separate spacious fourth bedroom with built-ins
• Beautiful Hamptons styling throughout with a light, airy coastal feel
• Quality tiled flooring throughout this beautiful home
• Tiled outdoor entertaining area overlooking the sparkling pool
• Gourmet kitchen with stone benchtops and 900mm oven & cooktop
• Open-plan living and dining, plus a separate media room
Additional Features:
• Brand-new 2024 build on a 731m² block with side access
• 6.6kW solar power system for energy efficiency
• Whole-home water filtration & plumbed fridge connection
• Extra-wide double remote garage
• Ducted, zoned air-conditioning and ceiling fans throughout
• 3,000L water tank, greenhouse, and 3m x 3m garden shed
• North-facing to capture sea breezes all year
• Fully fenced with Colorbond for privacy
• Lowset, low-maintenance gardens
• Prime central location close to shops, medical, beaches, golf and boat ramps
This is more than a home – it's a lifestyle. Fall in love with Hamptons living in Hervey Bay.
* Please note some images have been virtually staged
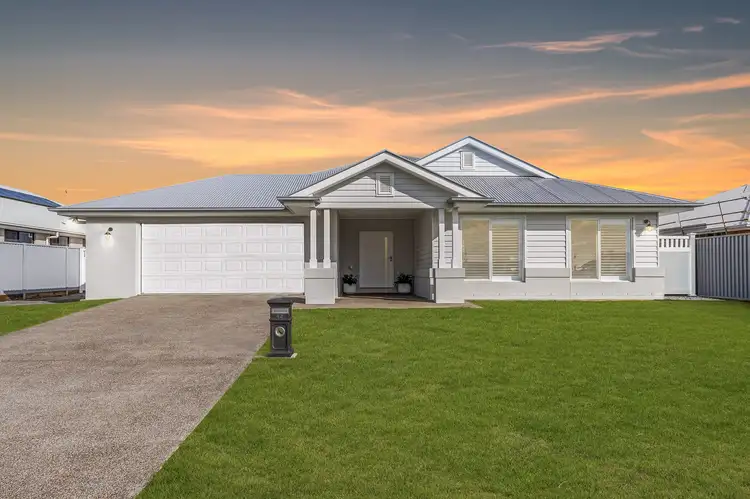
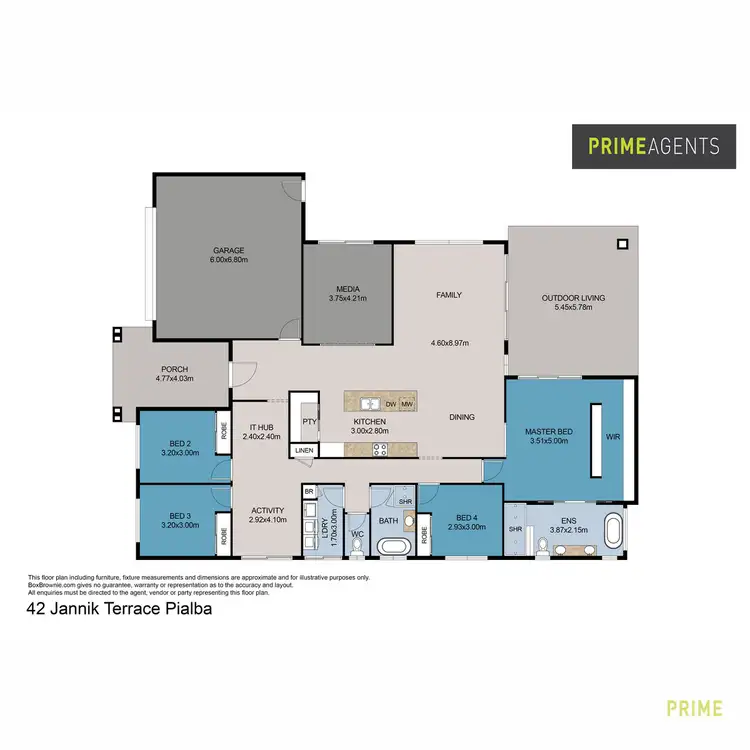
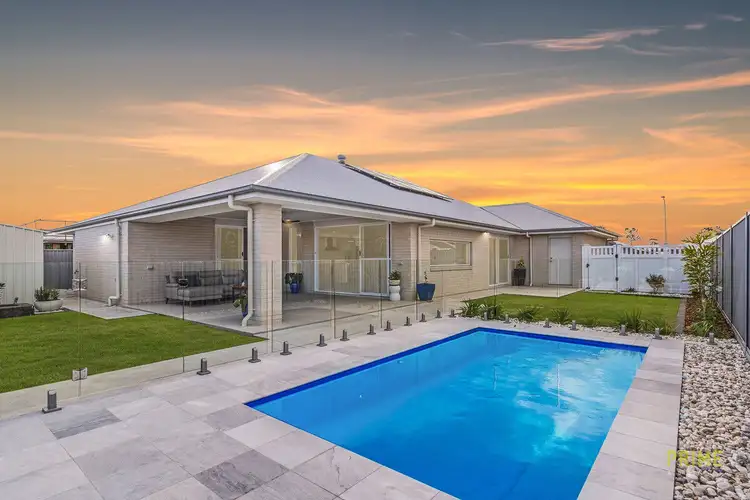
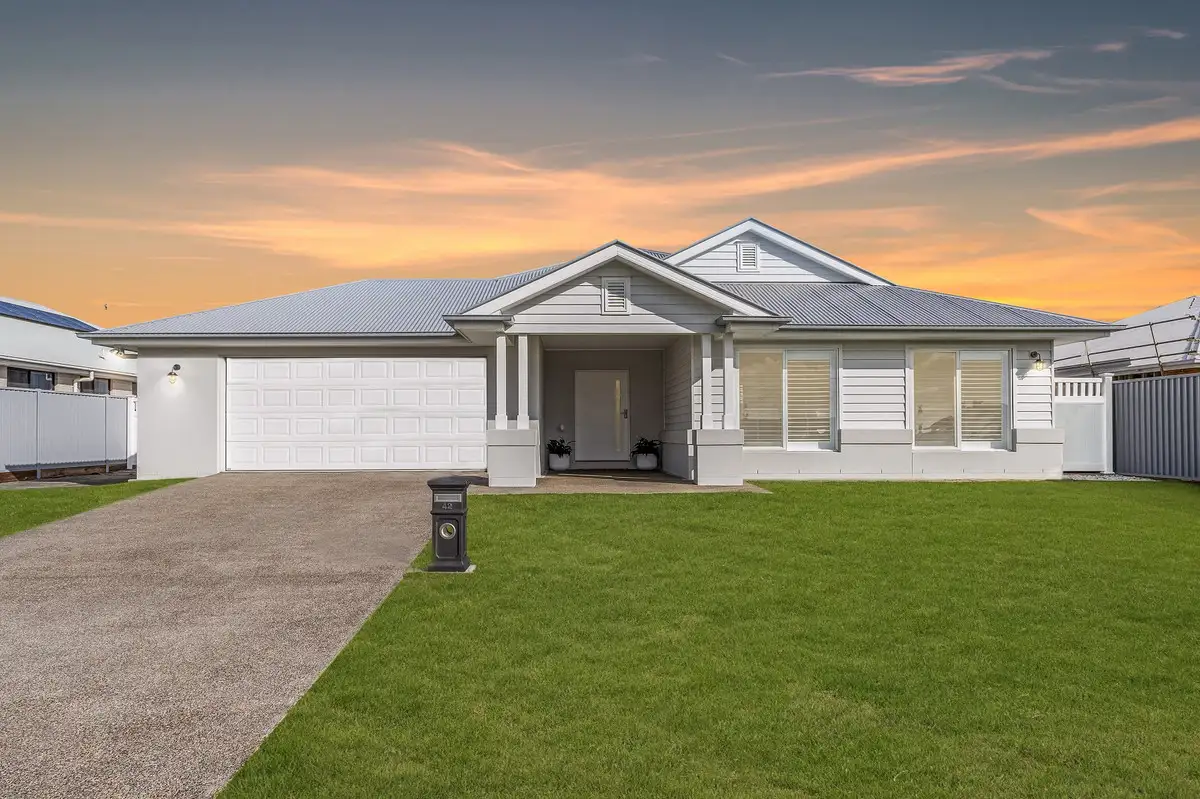


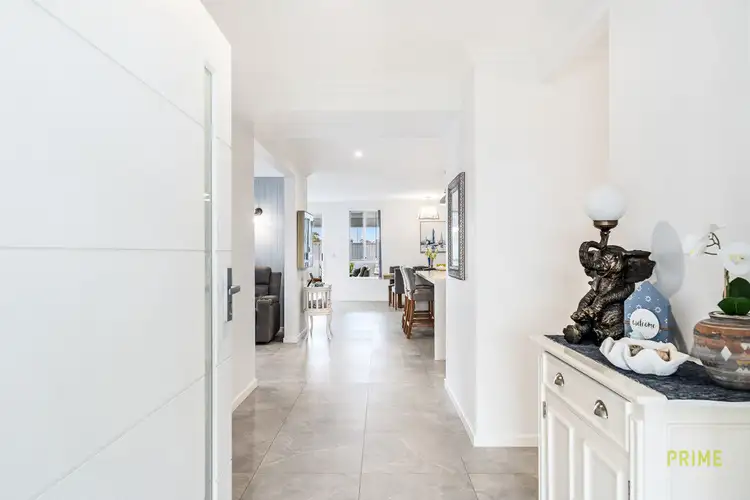
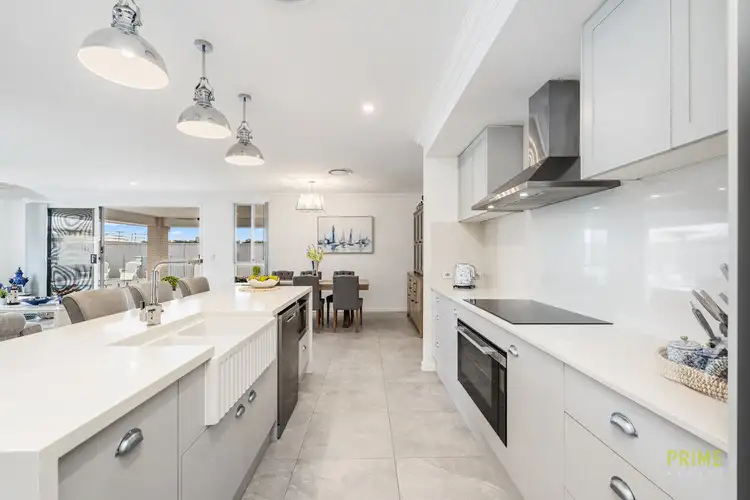
 View more
View more View more
View more View more
View more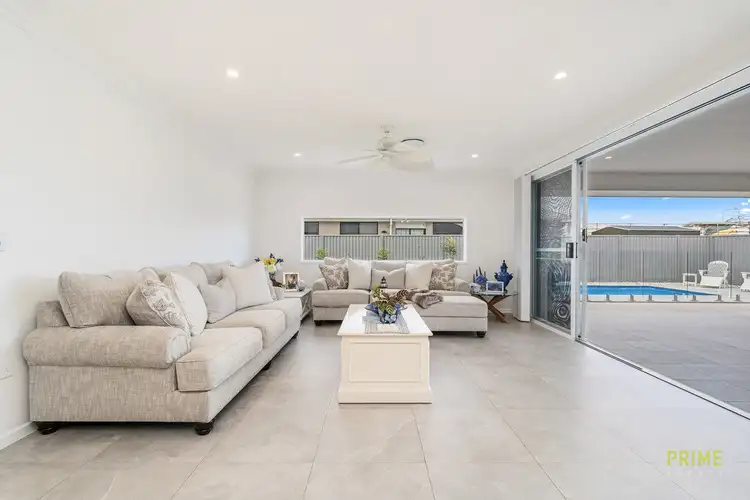 View more
View more
