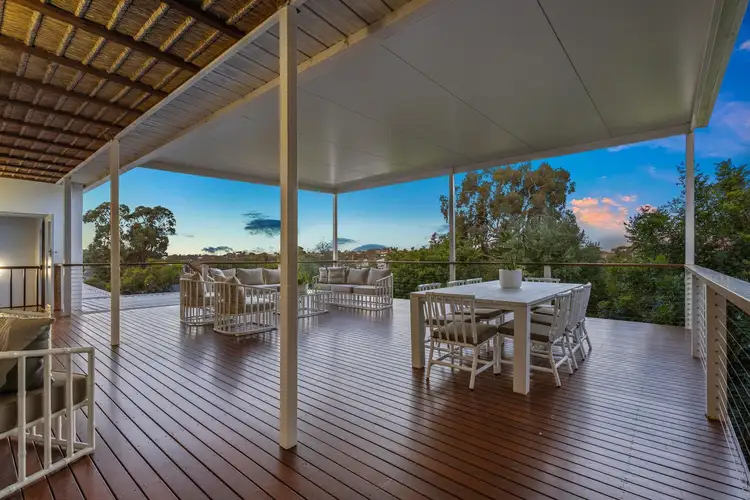Second chance to secure this home!!
- Rare opportunity in prestigious street with breathtaking views
- Happy family living with Mediterranean flair
- Landbank for future development with subdivision approval (*Approval Subject to Conditions Survey Strata Plan dated 08 February 2021 Ref: 5019. )
Fall in love with the magic of number 42 with its enviable location and breathtaking panoramic views.
Perched high upon the hill on a 1,012 square metre block approved for subdivision in 2021, this freshly painted family home offers four or five bedrooms, two bathrooms and multiple living zones. It presents a unique opportunity for a discerning buyer in one of Mt. Claremont's most aspirational locations.
Mayfair Street is the pinnacle of family living. Community and lifestyle are premium with families gathering on the cul-de-sac for events including Christmas and Halloween plus the proximity to the Cottesloe Golf Course, Lake Claremont and Swanbourne Beach ensure the outdoors are always your fingertips.
If you don't feel like leaving the home, you can relax and unwind on your huge outdoor deck where you always have a view! With the Northeast rear orientation mornings are simply gorgeous. You can sip your coffee whilst listening to the kookaburras in the trees and enjoy the gentle morning sun and the warmth shines through to the living areas.
This home is built around a Mediterranean lifestyle, where outdoor living is enjoyed to the full, connecting to the spacious interior seamlessly. The formal entrance hall leads to a huge open plan family living, dining, and kitchen, all with the spectacular 180-degree views over the treetops from Bold Park to Mount Claremont and across to the Perth foothills.
With new carpets to the bedrooms, the spacious master bedroom also enjoys a treetop vista and superb separation from the other three bedrooms, games room/study or fifth bedroom and living room which are all situated downstairs. The downstairs living quarter could be used for an au pair as it is complete with a kitchenette (microwave and sink).
Set on a full quarter acre block, the tiered gardens are magnificent and offer a wonderland for children to play in. You can take your pick of outdoor areas to relax under with the top deck, undercover patio, front courtyard or side terrace which could be used for a vegetable garden.
With additional parking for more cars and/or trailer off Acacia Lane, the main parking is situated off Mayfair Street for two cars under cover.
The astute buyer will seize this opportunity for its enviable lifestyle and subdivision potential - the options are limitless and appealing.
Live comfortably now, renovate, detonate, subdivide and/or develop.
Area Mount Claremont
The location is unbeatable. Enjoy a leisurely stroll to Mount Claremont Village and cafe precinct for your morning coffee, walk around Lake Claremont, Bold Park or stroll to Cottesloe Golf Course for a round! A short drive, or cycle ride to Claremont Quarter, the pristine beaches of Swanbourne and Cottesloe, as well as proximity to the Claremont Pool & HBF Stadium makes your outdoor lifestyle options endless.
This property is nestled in a fantastic community focused neighbourhood, with delightful weekly farmer's markets, a community centre, medical centre, pharmacy and library all at your fingertips.
For families seeking access to excellent schooling, seek no further, with Mount Claremont Primary, John XXIII College, Swanbourne Primary, Shenton College, Scotch, Christchurch & MLC close by. Bus trips to other schools are easy on Alfred or Rochdale.
Property features at a glance
- Four-bedroom, two-bathroom family home with multiple living areas
- 1,012sqm block with approved subdivision into 2 (refer below*)
- Freshly painted and carpeted in neutral tones
- Large open plan kitchen, dining and lounge room with spectacular views
- Undercover deck with access to the downstairs living and undercover alfresco
- Large master bedroom with ensuite and treetop vista
- Three more bedrooms, games room and bathroom downstairs
- Wonderful gardens and lawn area for kids to play
- Front courtyard and enclosed terrace perfect for growing vegetables
- Double undercover front carport
- Extra parking at the rear from Acacia Lane
*Approval Subject to Conditions Survey Strata Plan dated 08 February 2021 Ref: 5019.
Disclaimer: Whilst every care has been taken in the preparation of the marketing for this property, accuracy cannot be guaranteed. Prospective buyers should make their own enquiries to satisfy themselves on all pertinent matters. Details herein do not constitute any representation by the Seller or the Seller's Agent and are expressly excluded from any contract.








 View more
View more View more
View more View more
View more View more
View more

