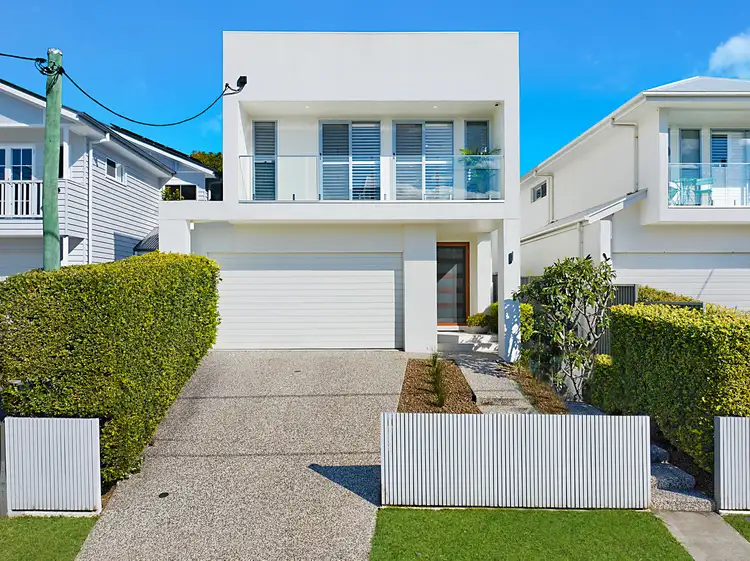Chrissy Arkinstall of Harcourts Local presents 42 Moree Street, Kedron. With space and style in abundance, this beautiful residence offers exemplary family living. Nestled within the coveted Padua precinct, this palatial abode encompasses two levels, the lower offering light-filled living and entertaining spaces and the upper devoted to rest and relaxation.
With effortless flow throughout, this property offers generous living and meals zones that open to a covered entertainers alfresco, terraced gardens and a magnesium swimming pool. The versatile floorplan includes a separate media room or fifth bedroom, a concealed study nook, and a gourmet kitchen with stone countertops and a butler's pantry.
On the upper level, four bedrooms include the luxurious primary suite, boasting a walk-in-robe and private ensuite bathroom. The remaining bedrooms adjoin the family bathroom and children's retreat, with glass sliding doors to a sunny balcony. Comprehensive appointments include ducted air conditioning, ceiling fans and plush carpets throughout, the 405sqm block complete with a double garage.
Positioned just 8 kilometers from Brisbane CBD, this property offers superb convenience for families, with Padua College, Mount Alvernia College and St Anthony's Primary School within walking distance. Local amenities including Stafford City Shopping Centre, Coles Kedron and The Prince Charles Hospital, with Shaw Park and Kedron Brook Bikeway also within proximity.
Inclusions:
• Bright and open living and meals spaces with well-integrated alfresco
• Versatile media room/fifth bedroom plus concealed study area
• Additional sitting room, children's retreat and balcony upstairs
• Gourmet kitchen with stone countertops and butler's pantry
• Primary suite with walk-in-robe and private ensuite with double vanity
• Three additional bedrooms, each with built-in robes
• Family bathroom with bathtub and separate powder room
• Separate laundry and guest powder room
• Ducted air conditioning, ceiling fans and plantation shutters
• Double remote-control garage with internal access
• Fully landscaped 405sqm block with terraced gardens
• Inground magnesium swimming pool and lounging area
• Security alarm system and vacumaid system
• Minutes from Stafford City Shopping Centre, Coles Kedron and Westfield Chermside
• Moments from The Prince Charles Hospital and Kedron Wavell Medical Centre
• Within catchment of Stafford State School and Wavell State High School
• Walking distance to Padua College, Mount Alvernia College and St Anthony's Primary School
• Just 8kms from Brisbane CBD and 10kms from Brisbane Airport
For enquiries, contact Chrissy Arkinstall on 0413 802 842.
Disclaimer:
This property is being sold by auction therefore a price guide cannot be provided. The website may have filtered the property into a price bracket for website functionality purposes only.
We have in preparing this information used our best endeavours to ensure that the information contained herein is true and accurate. We accept no responsibility for any errors, omissions or inaccuracies and it's important that any prospective purchasers make their own enquiry and view the property at hand to verify all information and detail attached to the property.








 View more
View more View more
View more View more
View more View more
View more
