Nick and Jo proudly present to you 42 Panton Crescent.
THE OFFERING
Brief: 3 bed | 2 bath | 2 car | Land: 425sqm
Method: FOR SALE
Price: OFFERS INVITED
Settlement Terms: Negotiable
Shire Rates - $2438.04
THE INTELLIGENCE
Securely gated for both privacy and peace of mind, this impeccably-presented 3 bedroom 2 bathroom home defines modern low-maintenance family living in a top location. There are two separate living zones inside – the main one of which seamlessly flows out to the backyard and external entertaining space. No matter what your circumstances are, there is plenty to look forward to here – that's for sure!
Features include, but are not limited to:
• A remote-controlled driveway access gate and a separate pedestrian gate – with an A/V intercom system linked to it – that combine to secure a delightful garden entry courtyard with keyless double front doors
• An inviting front lounge/living room with a gas bayonet for heating
• Double doors leading into a huge master-bedroom suite with a dual-access "his and hers" walk-through wardrobe and a sublime fully-tiled ensuite bathroom, comprising of a walk-in rain/hose shower, a stone vanity, heat lamps and entry into a fully-tiled two-way powder room
• A gorgeous French door shuts off the main part of the house, inclusive of a light, bright, spacious and sunken open-plan family, dining and kitchen area with high ceilings, tiled flooring, another gas bayonet, sleek stone-transformation bench tops, a breakfast bar, quality tap fittings, mosaic-tile splashbacks, a corner walk-in pantry, a stainless-steel Ilve range hood, a stainless-steel under-bench Westinghouse oven, a stainless-steel Whirlpool dishwasher and more
• Outdoor access from the family room, directly to an easy-care northeast-facing backyard where open-air courtyard entertaining is complemented by a trickling water feature, as well as a manual wind-out awning that offers extra protection from the elements
• Large 2nd bedroom with a built-in double robe
• 3rd bedroom with a BIR also
• Stylish and light-filled main family bathroom with a shower, a separate bathtub and a vanity basin
• Amongst the extras of this 2003-built (approx.) home are a storage cupboard and separate 2nd toilet off the laundry, security-door side access out from the laundry for drying, a walk-in linen press, low-maintenance timber-look flooring, a new ducted reverse-cycle air-conditioning system with iZone touchpad zoning controls, five (5) CCTV security cameras, feature down lights, a gas storage hot-water system, easy-care artificial turf and reticulated gardens and a remote-controlled double lock-up garage – complete with internal shopper's entry and rear/side external access.
THE VISION
A leisurely stroll to picturesque Lake Gwelup walking trails, lush Karrinyup Reserve sporting facilities, children's playgrounds, bus stops and the amazing Karrinyup Shopping Centre precinct is about to become an everyday occurrence for you and your loved ones. This secluded pocket of the suburb is also close to Karrinyup Primary School, Carine Senior High School, St Mary's Anglican Girls' School and other top educational facilities, as well as the prestigious Lake Karrinyup Country Club, the revamped Hamersley Public Golf Course, the freeway, Stirling Train Station, pristine natural bushland, Hillarys Boat Harbour, Hillarys Beach Club and pristine swimming beaches – Mettams Pool, Trigg Point and revitalised Scarborough Beach esplanade amongst them. This desirable "lock-up-and-leave" lifestyle is as impressive as they come – as you will soon find out, all for yourself!
Contact Nick or Jo for more information.

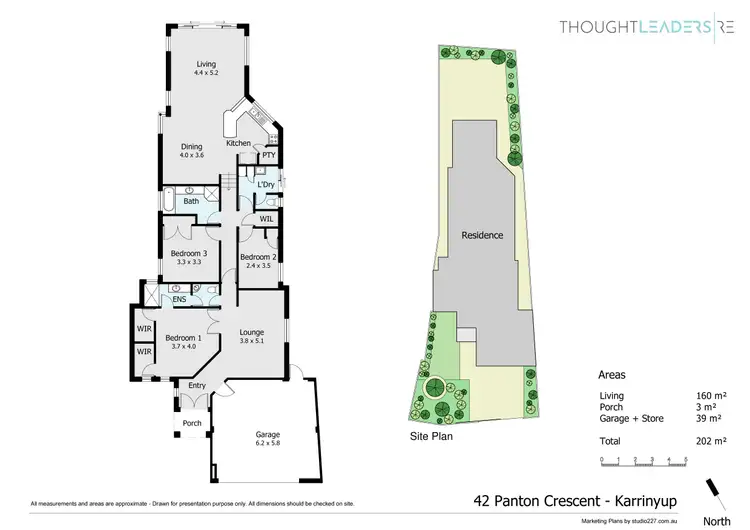
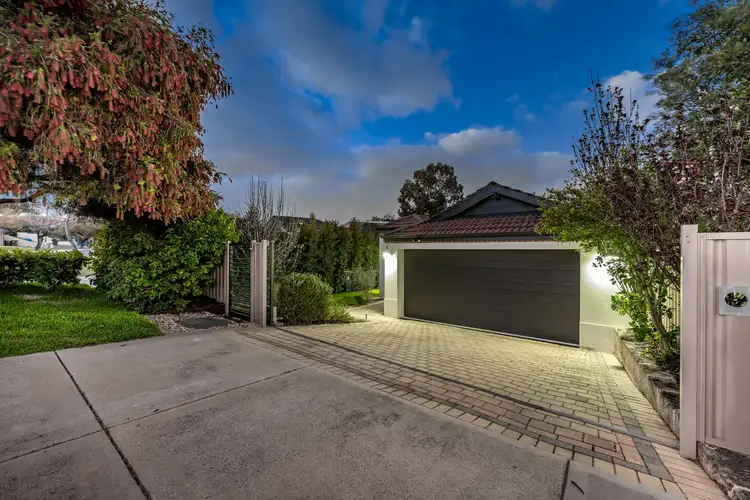
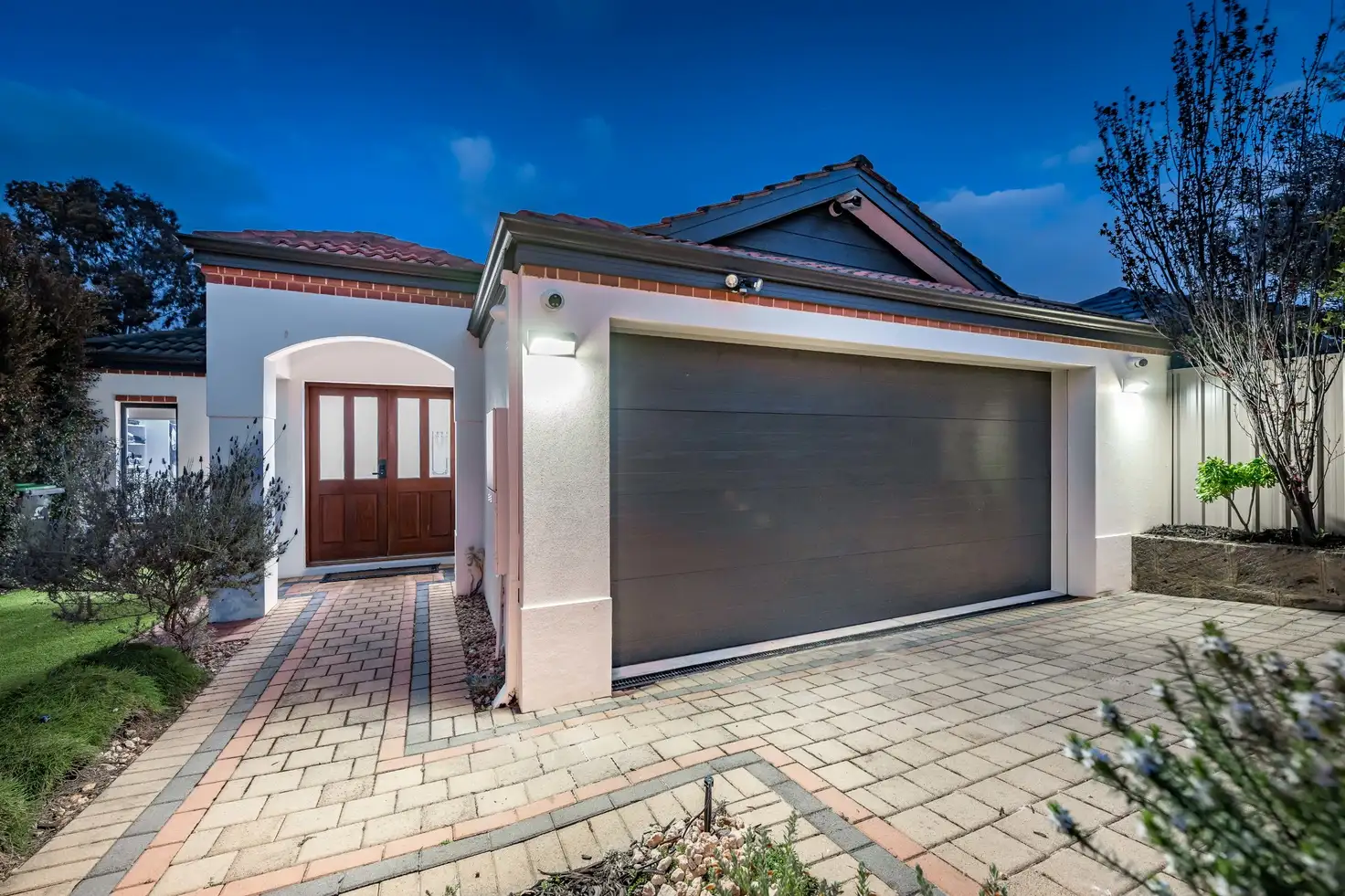


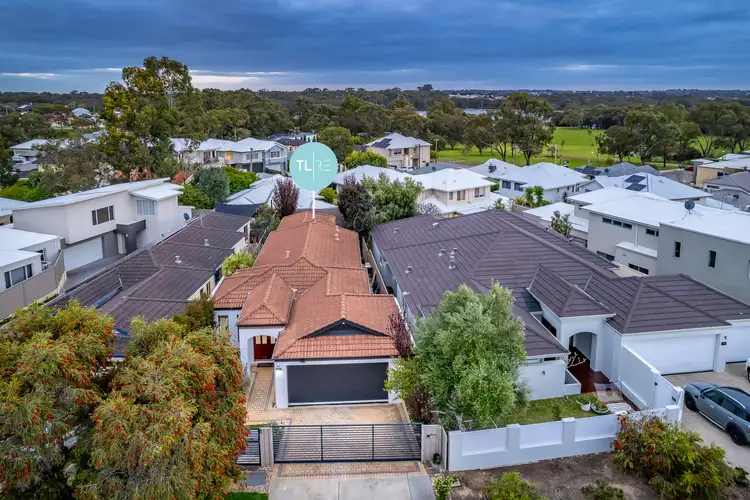
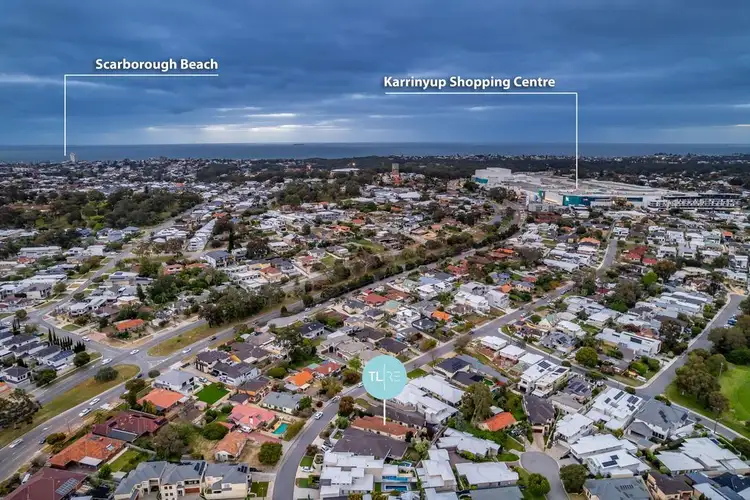
 View more
View more View more
View more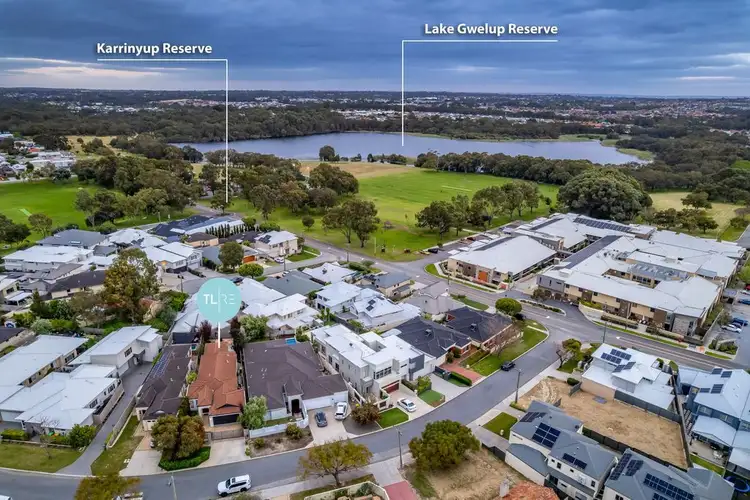 View more
View more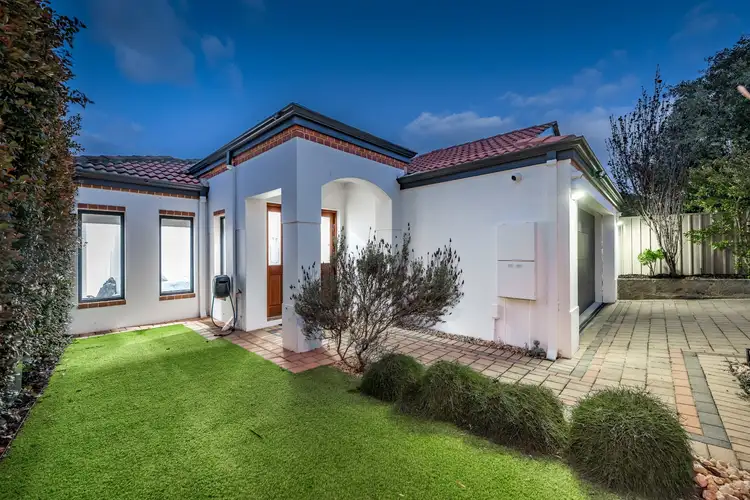 View more
View more
