What we love
Comfortably nestled on a huge 802sqm (approx.) corner block just metres away from Karrinyup Primary School up the road, this solid 3 bedroom 2 bathroom brick-and-tile home is currently tenanted until September 2024, making it an ideal investment property for the short-term, whilst you plan what your next move will be - renovations, extensions or both, if not a future dream build. The residence boasts ample living space and sits in a the most perfect of family-friendly locations There are two separate living areas for everybody to hang out in, in the form of a massive carpeted L-shaped open-plan front lounge and dining room and a large tiled games/family room with a built-in bar and pot-belly wood-fire corner heater.
The separate kitchen has enough space for casual meals, away from the "formal" dining room and plays host to double sinks, a range hood, a Simpson electric cooktop and timber cabinetry. At the rear, there is heaps of covered outdoor space for entertaining, inclusive of a generous pitched patio. No matter what the occasion, protection from the elements is virtually guaranteed, here.
What to know
All three bedrooms are carpeted for complete comfort, inclusive of a larger master suite with a ceiling fan and full-height built-in wardrobes with mirrors. The fully-tiled master-ensuite bathroom comprises of a shower and vanity, whilst a separate shower and bathtub in the main family bathroom helps cater for everybody's personal needs. Endless built-in robe and storage space graces the second bedroom, with a functional laundry comprising of storage, a separate toilet and alfresco access.
Extras include double sliding doors to the main living space, split-system air-conditioning, external access from the front lounge room to the entry terrace, access from the games/family room to both the lounge/dining room and patio, feature character ceilings in both living areas, feature character ceiling cornices, skirting boards, security doors and screens, a rainwater tank, lush front-yard lawns, established gardens, a single lock-up garage and gated side access for additional secure parking, if required.
The property's commanding position allows it to sit between both Hamersley Public Golf Course and the prestigious Lake Karrinyup Country Club. Also only walking distance away are bus stops, sprawling local parklands, picturesque Lake Gwelup itself and the amazing Karrinyup Shopping Centre redevelopment. Other nearby amenities include Carine Senior High School, St Mary's Anglican Girls' School, the freeway, Stirling Train Station, more shopping at both Westfield Innaloo and Primewest Gwelup, Trigg Beach, the revamped Scarborough Beach esplanade, cafes and restaurants. The word "convenient" truly is an understatement, as far as this one is concerned.
Who to talk to
To find out more about this property you can contact agent Shirley Heslip on 0437 515 011 or by email at [email protected].
Main features
? 3 bedrooms, 2 bathrooms
? Two separate living areas
? Formal dining space
? Outdoor patio entertaining
? Split-system air-conditioning
? Single lock-up garage
? Gated side access
? Massive 802sqm (approx.) corner block
? Currently tenanted until September 2024
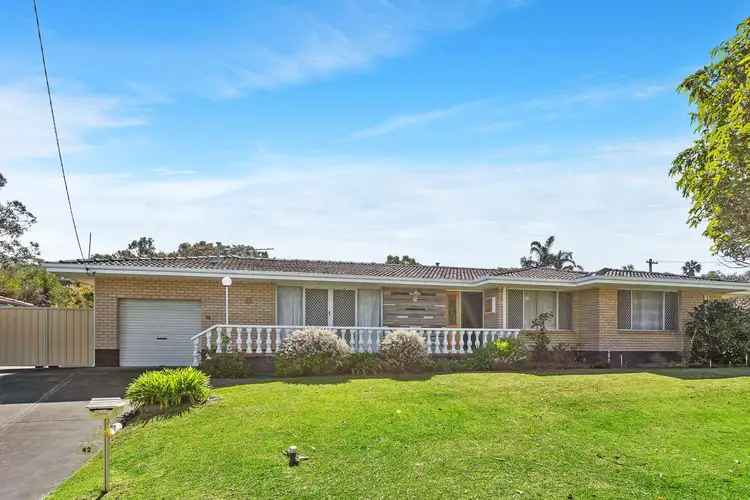
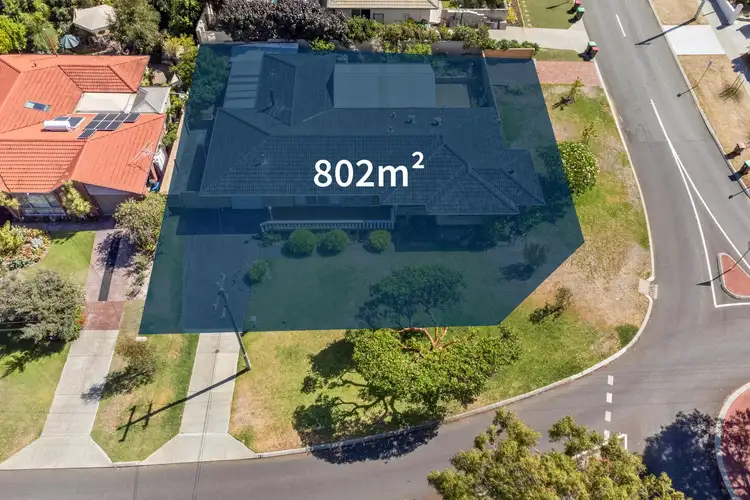
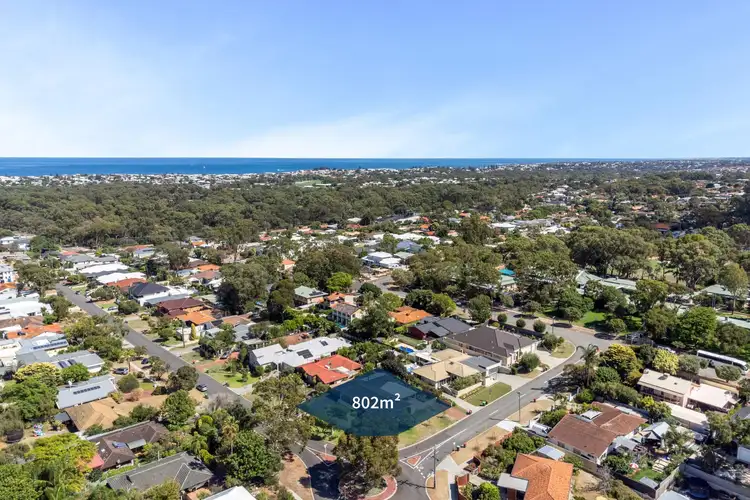
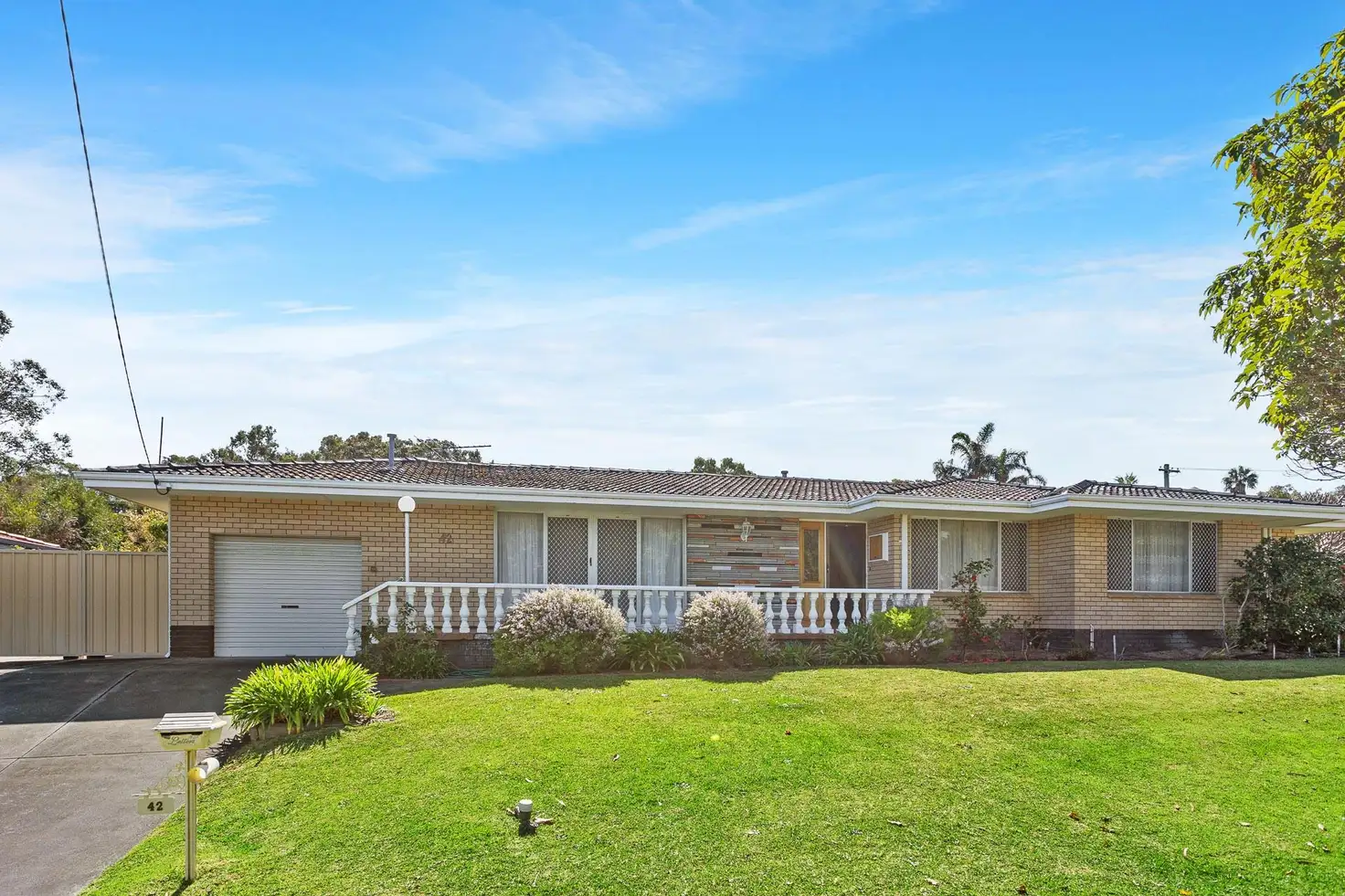



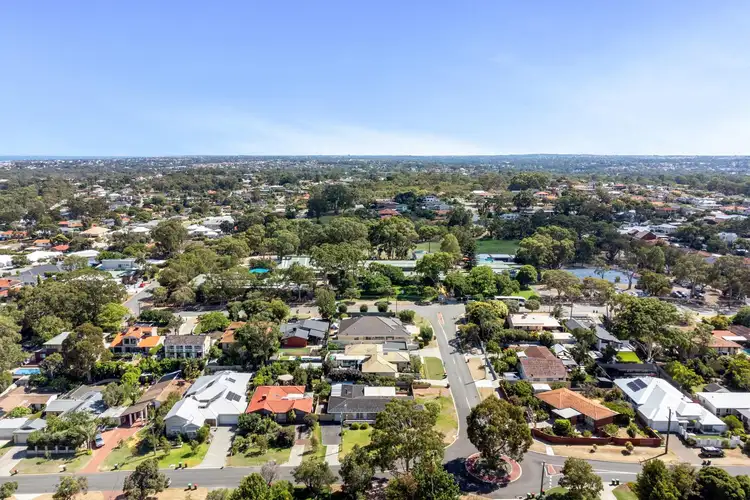
 View more
View more View more
View more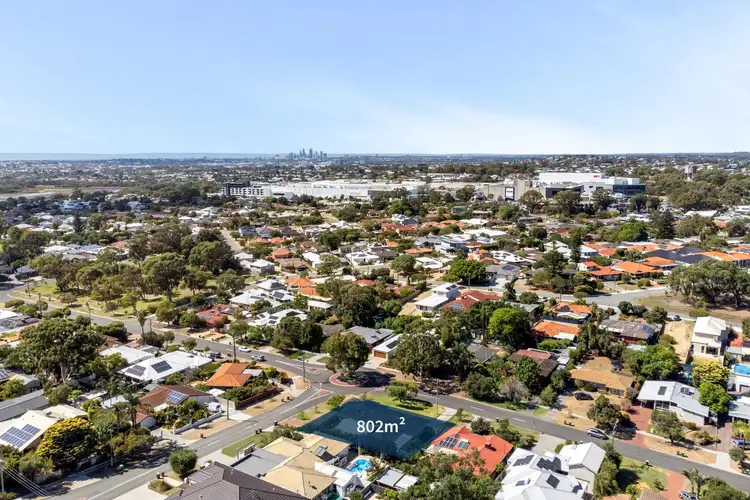 View more
View more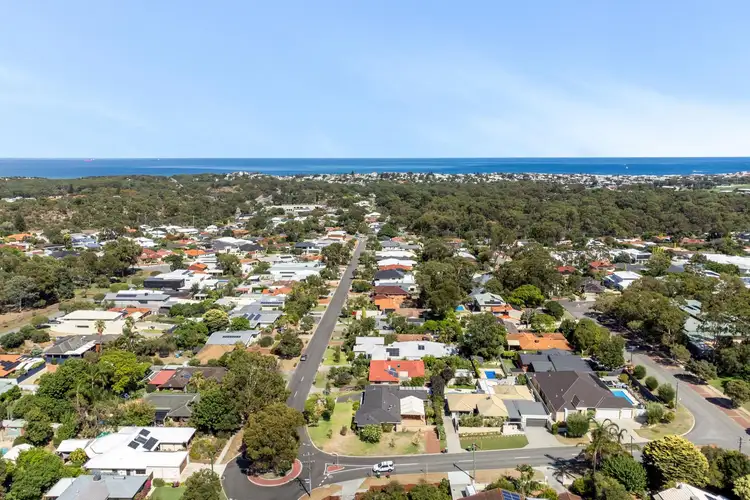 View more
View more
