Price Undisclosed
5 Bed • 2 Bath • 8 Car • 690m²
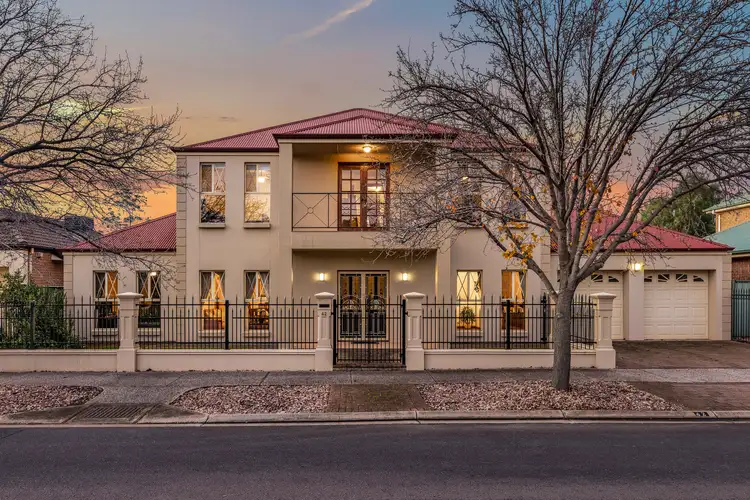
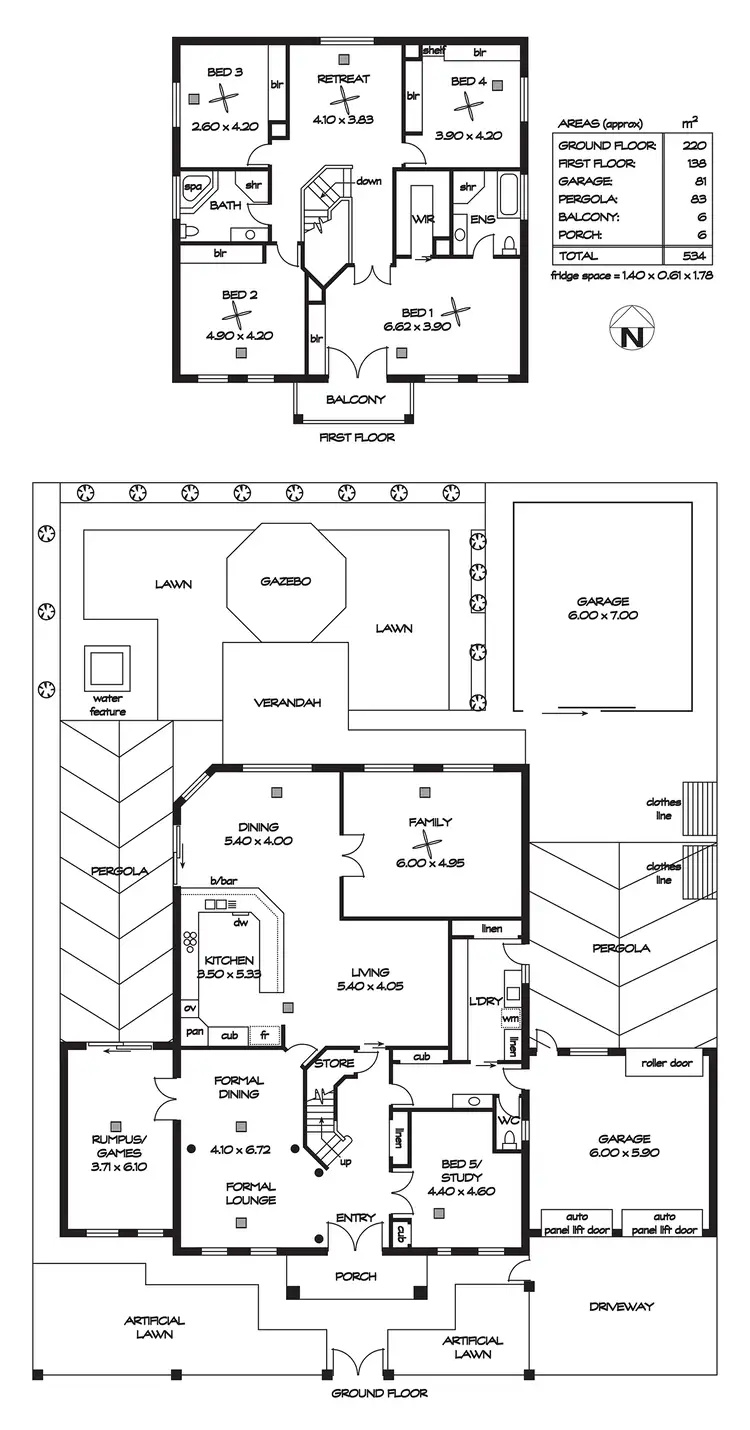
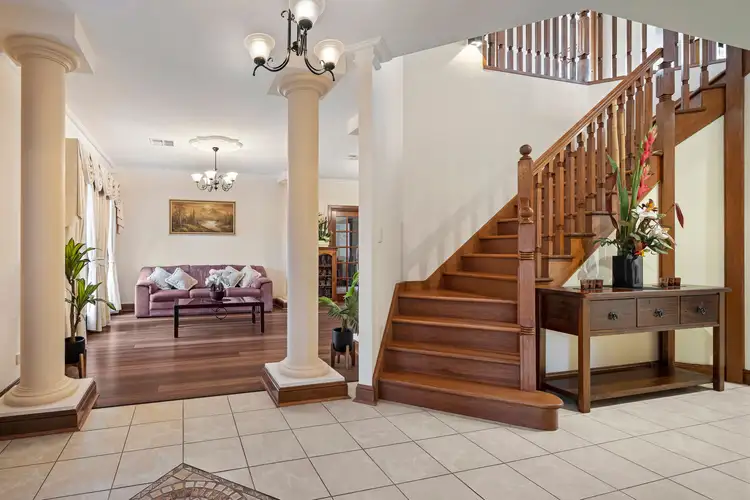
+24
Sold



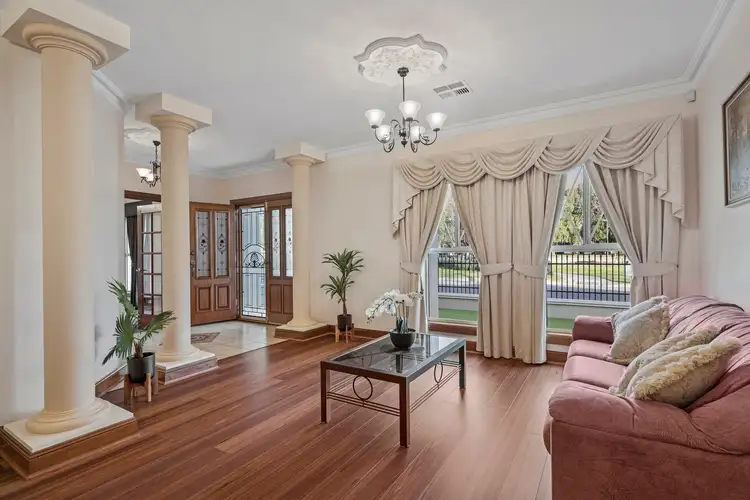

+22
Sold
42 Peppercorn Circuit, Mawson Lakes SA 5095
Copy address
Price Undisclosed
- 5Bed
- 2Bath
- 8 Car
- 690m²
House Sold on Mon 16 Aug, 2021
What's around Peppercorn Circuit
House description
“Executive Entertainer with Reserve Outlook”
Building details
Area: 534m²
Land details
Area: 690m²
Interactive media & resources
What's around Peppercorn Circuit
 View more
View more View more
View more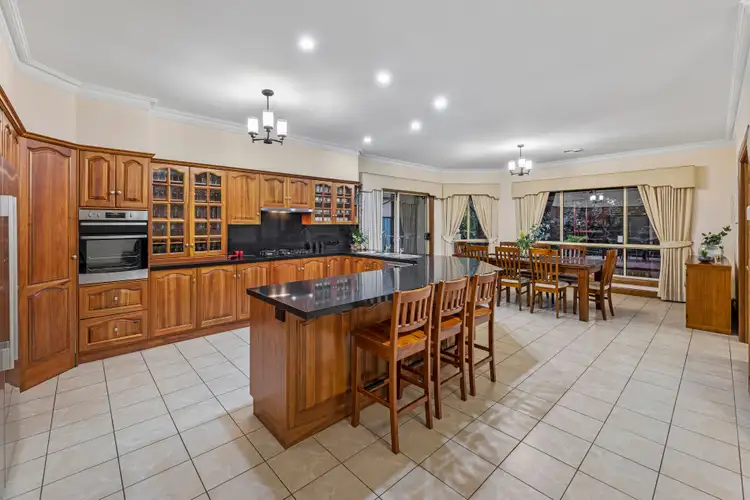 View more
View more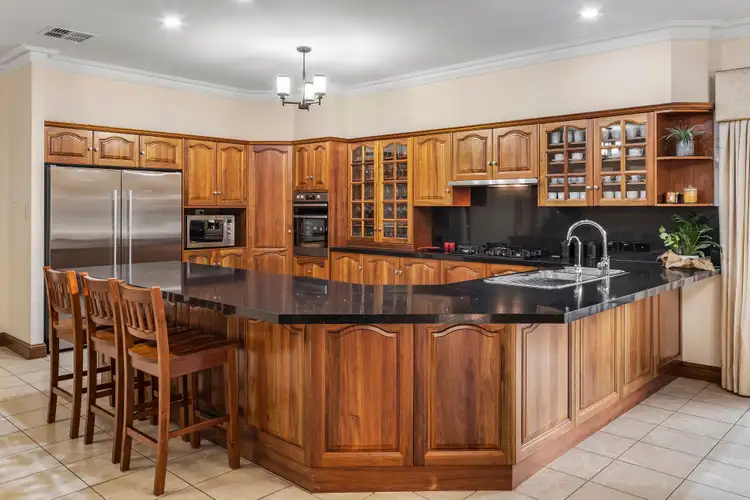 View more
View moreContact the real estate agent

Stefan Siciliano
Ray White Norwood
0Not yet rated
Send an enquiry
This property has been sold
But you can still contact the agent42 Peppercorn Circuit, Mawson Lakes SA 5095
Nearby schools in and around Mawson Lakes, SA
Top reviews by locals of Mawson Lakes, SA 5095
Discover what it's like to live in Mawson Lakes before you inspect or move.
Discussions in Mawson Lakes, SA
Wondering what the latest hot topics are in Mawson Lakes, South Australia?
Similar Houses for sale in Mawson Lakes, SA 5095
Properties for sale in nearby suburbs
Report Listing
