Auction Location: 2/16 Telford Street, Newcastle East & Live via Buy.Realtair.com
Taking design cues from its original warehouse origins, the clever re-invention of this property has created a home that is truly unique. Exposed brick walls, glass brick windows, an epoxy resin floor, and a soaring 3.7m raked ceiling are all features that add a sense of style and drama to this dual level abode.
Hugely versatile, wonderfully private and sporting a recent makeover, the main living area, both bedrooms and family bathroom are found upstairs along with a fabulous rooftop terrace that cleverly expands the floorplan and offers a tranquil spot for alfresco dining and relaxation. Downstairs, take advantage of a bright north facing sitting room, home office, second bathroom, laundry and two extra rooms with built-in storage that can be used for whatever your heart desires. An internally accessed tandem garage with handy storage is a fabulous extra in this neck of the woods.
One of the five villages making up the Throsby basin, Wickham offers abundant amenity and effortless city connections with a friendly village atmosphere. Jump on your bike and ride all the way to Merewether via the harbour, Honeysuckle and Nobbys beach. Stroll a few hundred metres for your morning coffee or fresh loaf and pastries from Uprising Bakery. Everyday living is made easy with cafes, restaurants, and shopping nearby and buses, trains and trams serviced by the Newcastle Interchange. it's hard to imagine a better lifestyle spot!
- Converted warehouse on maintenance free north facing 202.4sqm block
- Private courtyard on entry behind a pair of antique doors
- Sitting room with epoxy resin floor flows into home office on ground floor
- Renovated bathroom with frameless glass double headed shower, separate w/c
- Two extra rooms with built-in storage, ideal as living space or occasional accommodation
- Oversized tandem garage with internal access and plenty of storage
- Air-conditioned open plan living with soaring raked ceiling and floating floors
- Granite island kitchen with gas cooktop, butler's pantry, dishwasher
- Two bedrooms each with built-in robes and louvre windows
- Sky-lit main bathroom with heated towel rail, bath, shower and new vanity
- Private rooftop terrace with ceiling fan & strip heater making it perfect year round
Dimensions:
Internal Living Area: 288m²
External Living Area: 49m²
Total Living Area: 337m²
This property is being sold under the Online Friendly Auction System.
Flexible deposit and settlement conditions are also available by negotiation with the agent if required.
Offers can also be made prior to auction and each offer will be assessed on its merits.
Live streaming auction. Bid and buy with confidence in this consumer driven, transparent auction system that was pioneered here in Newcastle but is now in use across Australia. We also have a downloadable guide available on our website.
**Health & Safety Measures are in Place for Open Homes & All Private Inspections
**All inspection attendees will have to answer a health and safety survey to qualify for the inspection of the property
Disclaimer:
All information contained herein is gathered from sources we deem reliable. However, we cannot guarantee its accuracy and act as a messenger only in passing on the details. Interested parties should rely on their own enquiries. Some of our properties are marketed from time to time without price guide at the vendors request. This website may have filtered the property into a price bracket for website functionality purposes. Any personal information given to us during the course of the campaign will be kept on our database for follow up and to market other services and opportunities unless instructed in writing.
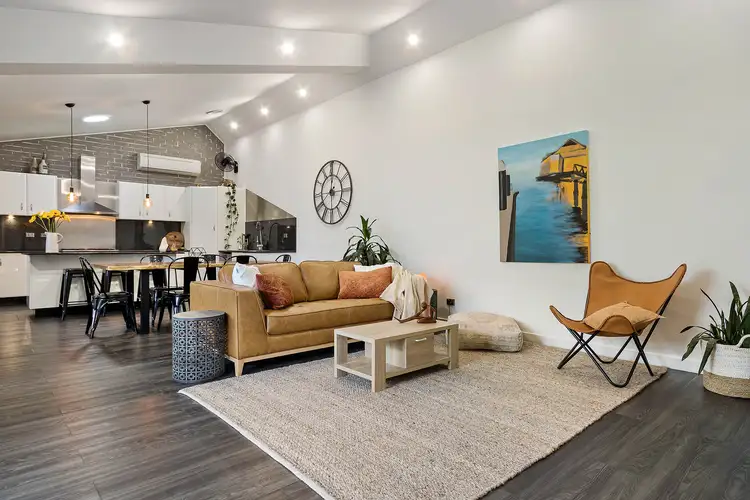
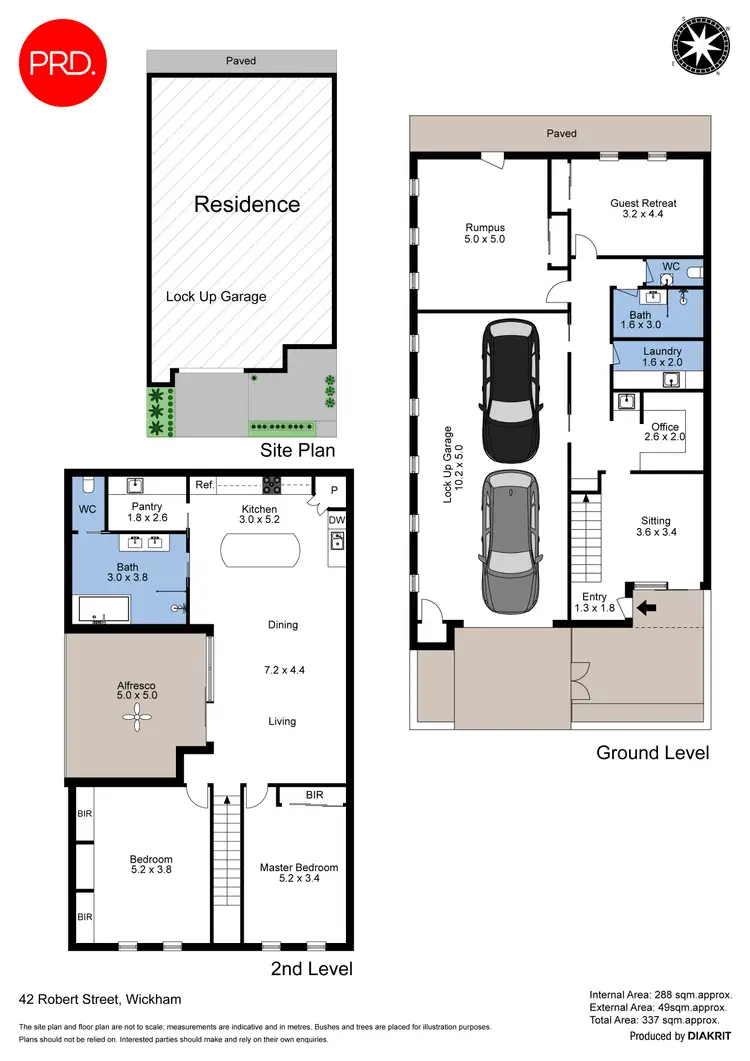
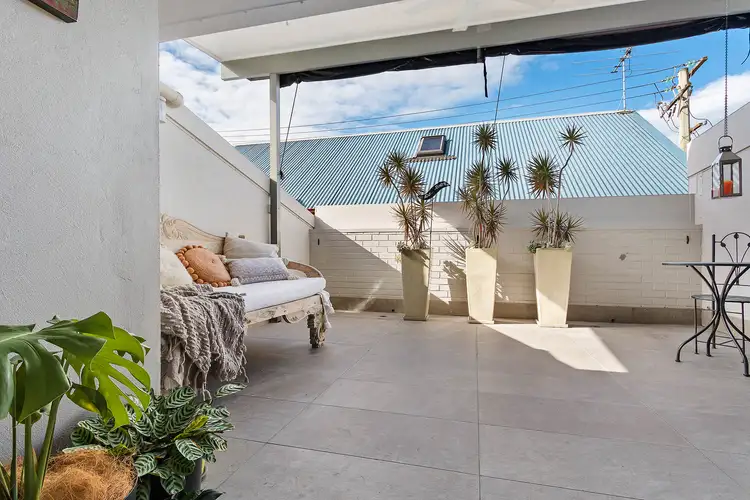



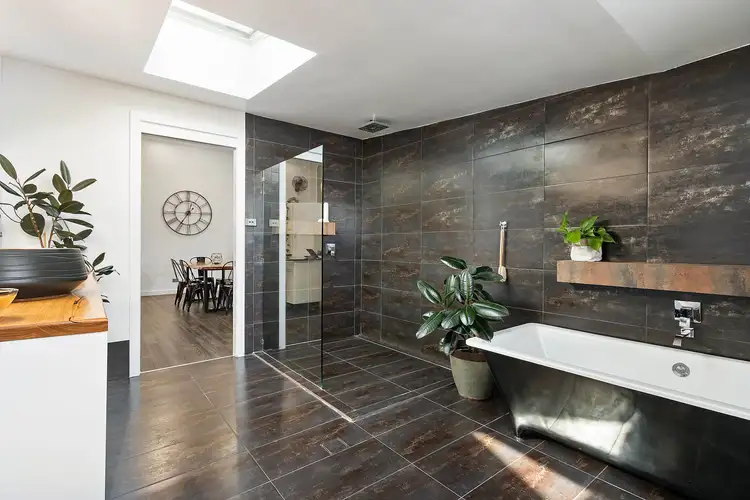
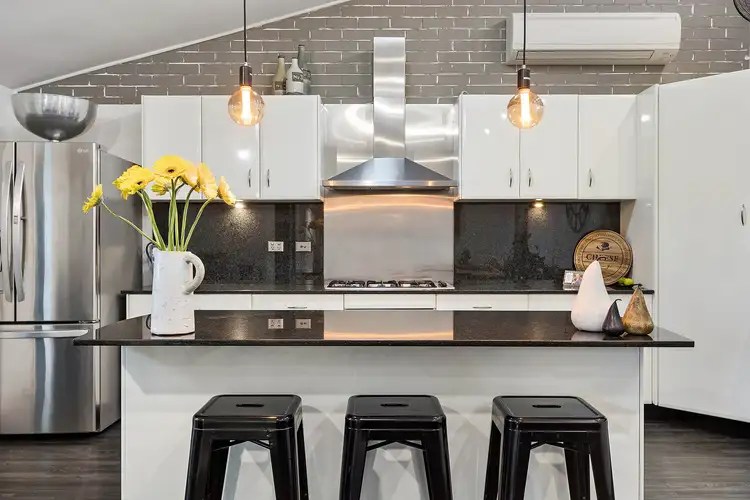
 View more
View more View more
View more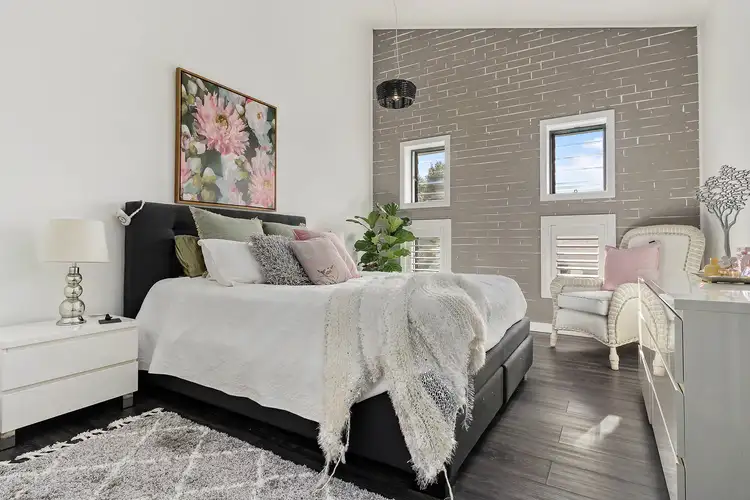 View more
View more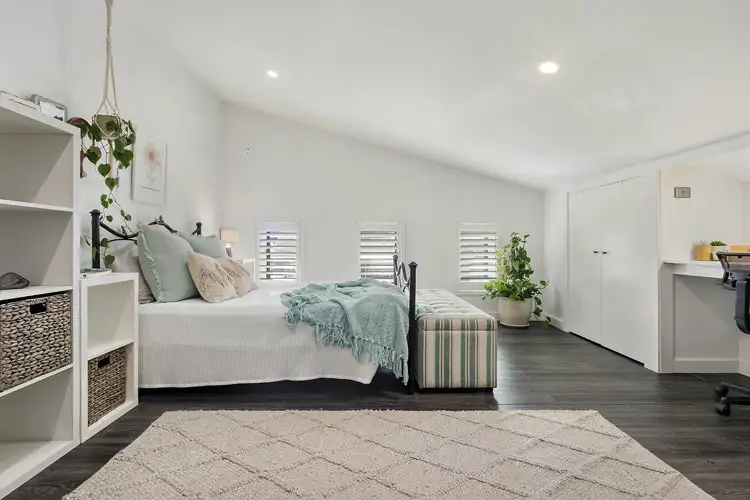 View more
View more
