Located in central Bridgeman Downs is this beautiful lowset brick family home boasting a practical and functional split-level design and set on a 1,012sqm block of land.
The home opens to the entry foyer, which provides seamless access to the living areas of the home. To the right of the entrance, a fifth bedroom or study. To the left of the entrance, a formal living room with a split system air conditioning and ceiling fan.
Central to the home is the kitchen with a breakfast bar, induction cooktop, pantry, quality appliances and ample bench and storage space, and adjacent meals area with a ceiling fan and sliding screen doors which open to the outdoor entertaining area.
On the upstairs wing of the home, there is a rumpus or games room with a bar. A hallway leads from the rumpus room to the bedrooms and family bathroom. The master bedroom has a walk-in wardrobe, ceiling fan and split system air conditioning, and ensuite with a shower, toilet, and single bay vanity. There are an additional three bedrooms, all with built ins, split system air conditioning and ceiling fans. Central to the bedrooms, the family bathroom with a bathtub, shower, single bay vanity with ample storage and separate toilet.
To further compliment this beautiful home, an outdoor undercover entertaining area, fully fenced backyard with room for the kids or pets to play, saltwater swimming pool with attached spa set in tropical surrounds, ducted air conditioning throughout and an double bay automated garage with secure access to the home.
Ideally located within walking distance to public transport, and just 16 kilometres to the Brisbane CBD and 25 minutes to Brisbane Airport, this central and convenient position will appeal to a multitude of families. Quality public and private schools are minutes by car with St Paul's School in Bald Hills and Northside Christian College in Everton Park only a 10-minute drive away. A quick 15-minute walk will take you to the local retail shops and take-away or if you are looking for bigger retail stimulation at the enlarged Westfield Chermside, an 11-minute drive will get you there from your front door.
Key Features
- Master bedroom with WIR, Ensuite with shower, ceiling fan & split system air conditioning
- 2nd Bedroom with built ins, ceiling fan & split system air conditioning
- 3rd Bedroom with built ins, ceiling fan & split system air conditioning
- 4th Bedroom with built ins, ceiling fan & split system air conditioning
- 5th Bedroom/Study with ceiling fan & split system air conditioning
- Family bathroom with bathtub & shower
- Separate toilet
- Dining room with ceiling fan
- Lounge room with split system air conditioning
- Rumpus room & bar area
- Large family room
- Kitchen with induction cooktop, breakfast bar, quality appliances with ample bench space & storage
- Undercover outdoor entertaining area
- Garden shed
- Swimming pool
- 2 Car accommodation with secure access to the home
- Vacumaid system
- Solar panels approx 6.6kW with a 5kW inverter
- Fully fenced backyard
- 1,012sqm block
- Close to shops
- Close to schools
- Close to public transport
- Close to major shopping centres
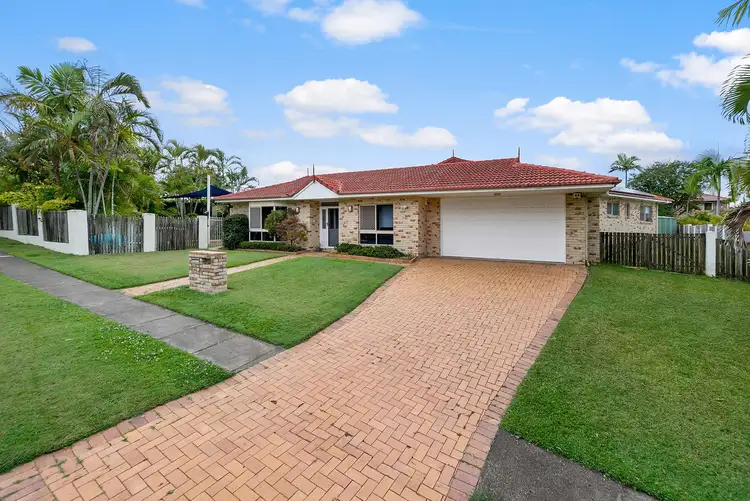
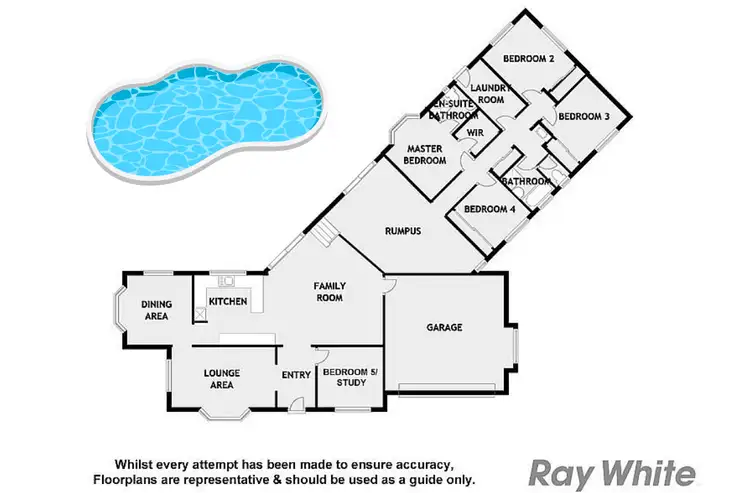
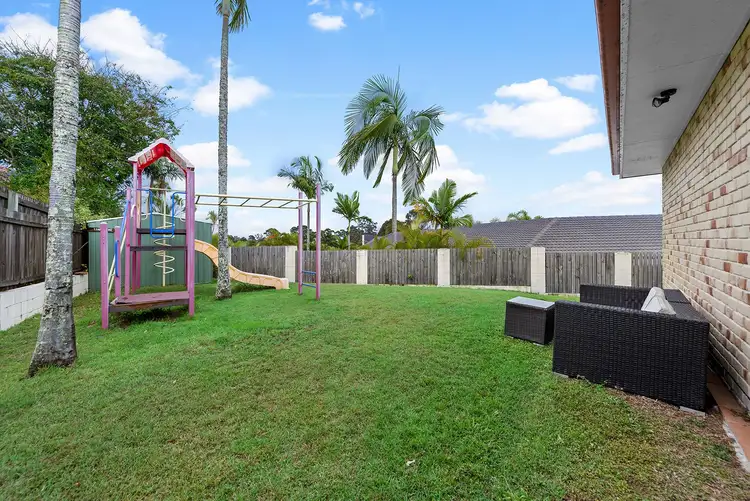
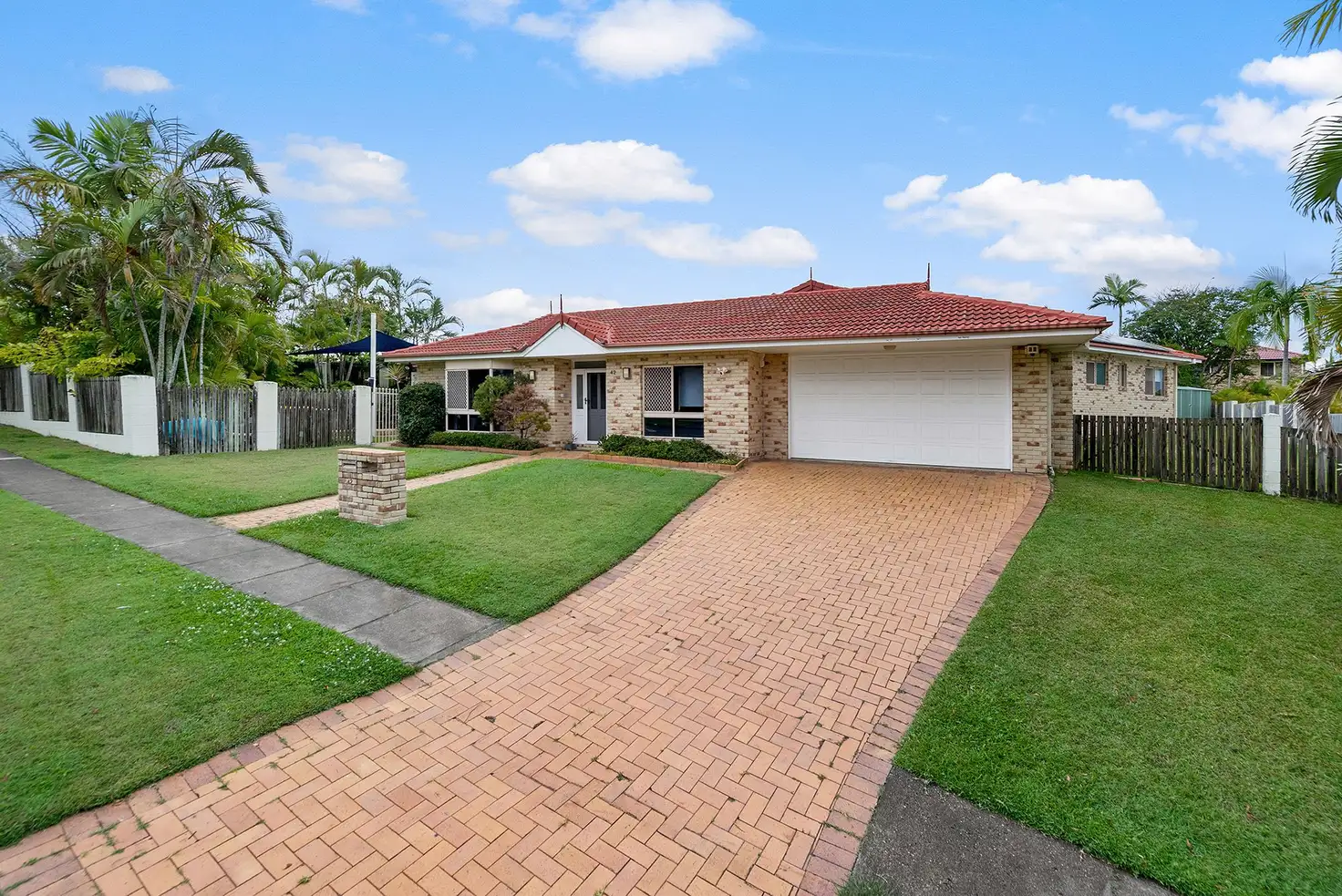


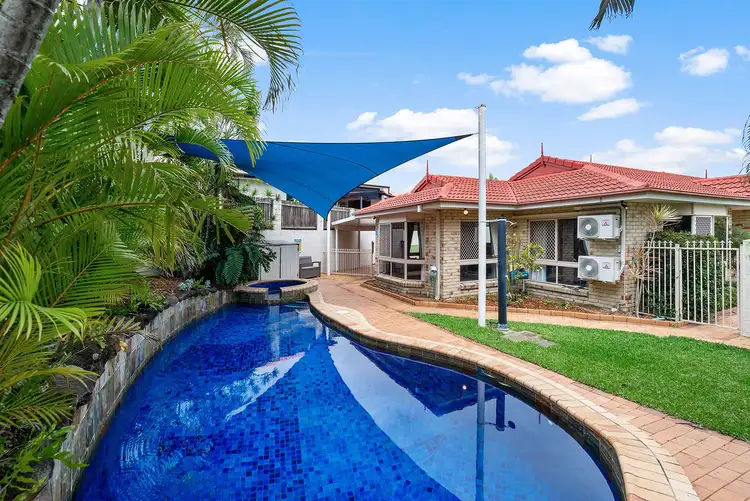
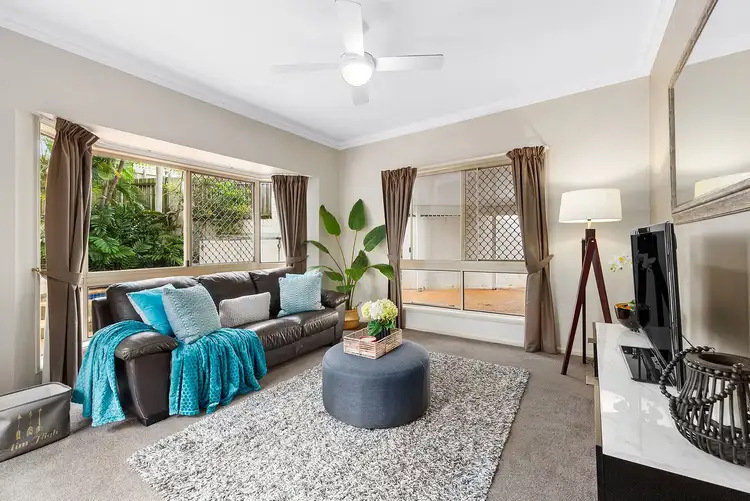
 View more
View more View more
View more View more
View more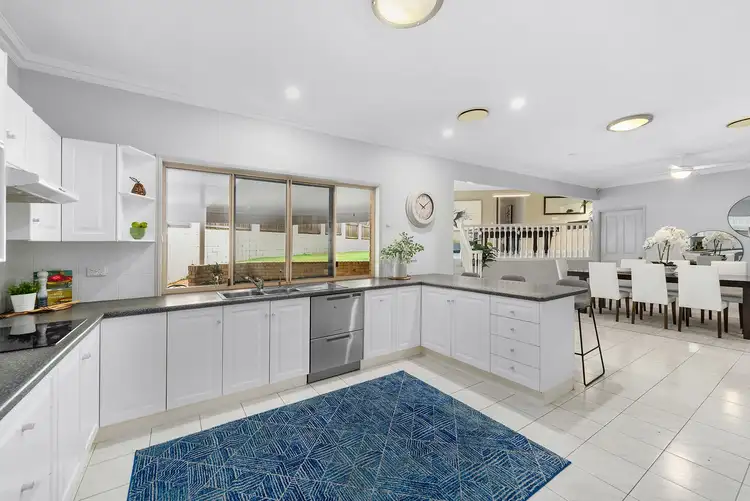 View more
View more
