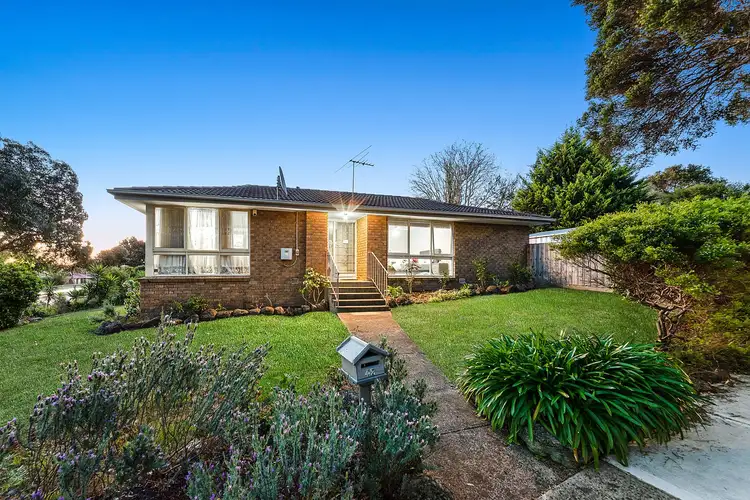Government directions require all open home attendees to be fully vaccinated. If you are fully vaccinated you are welcome to attend one of the advertised open for inspection times, where proof of vaccination is required prior to entry. If you are not fully vaccinated and would like to view this home please contact our team to organise a private inspection. We thank you for assisting us as we implement directions from the Victorian government.
Embracing its prime location, this valuable family home sits within a short stroll of sought-after amenities, including Westfield Fountain Gate and Narre Warren Station. Charming, comfortable and packed with potential including residential development (STCA), 42 Saxonwood Drive is a versatile all-rounder.
Occupying a sizeable 615m2 (approx.) corner block, the light-filled layout opens with stylish hardwood flooring and modern tones, introducing a spacious air-conditioned living room that flows into the rear dining area and fully equipped kitchen.
Promising a good night's sleep, all three bedrooms are peaceful and robed, sharing access to the central bathroom and separate WC.
Highlights include ducted heating, solar panels, a generous laundry with exclusive outside access, an alarm system, a large double garage with workshop space, a summer-ready entertainer's pergola and a sun-soaked backyard.
Making everyday life effortless, walk the kids to Fleetwood Primary School and enjoy proximity to Sweeney Reserve, local parks, playgrounds, bus routes, the Princes Highway and Monash Freeway.
Whether you're looking to move straight in, renovate, rent out or redevelop (STCA), this is a winner. Let's talk today!
Property specifications
• Original brick home on 615m2 approx.
• Large garage (6x7.3m) with workshop space
• Wraparound yard with gated side access for additional off-street parking
• Hardwood flooring throughout
• Comfortable living room and connecting dining area
• Wraparound kitchen with electric oven, grill, five-burner gas cooktop and flexi-hose tap
• Three sizeable bedrooms with mirrored/built-in robes and ceiling fans
• Family bathroom with slate tiles, bath, shower and separate WC
• Laundry with outside access
• Ducted heating, split-system AC to living, screened doors, alarm system, plentiful storage, large windows and blinds
• Entertainer's pergola overlooking sun-soaked rear
• Move-in ready with excellent rentability
• Renovation and development potential (STCA)
• Walk to Westfield, train station, schools, parks and bus stops
• Moments from major roads
• Solar panels








 View more
View more View more
View more View more
View more View more
View more
