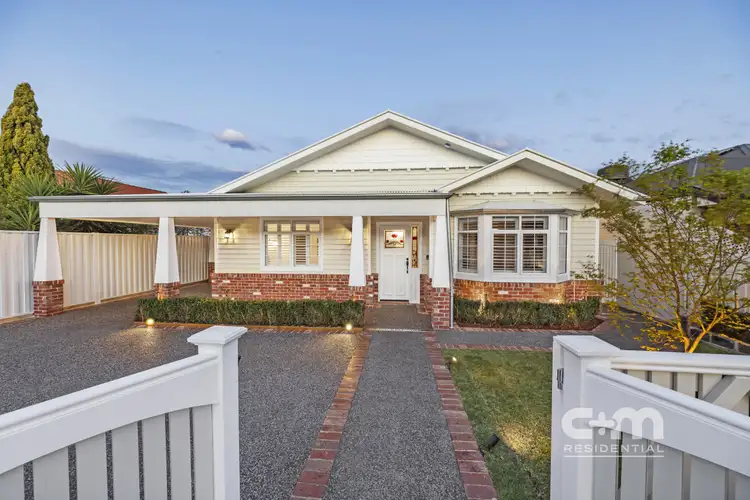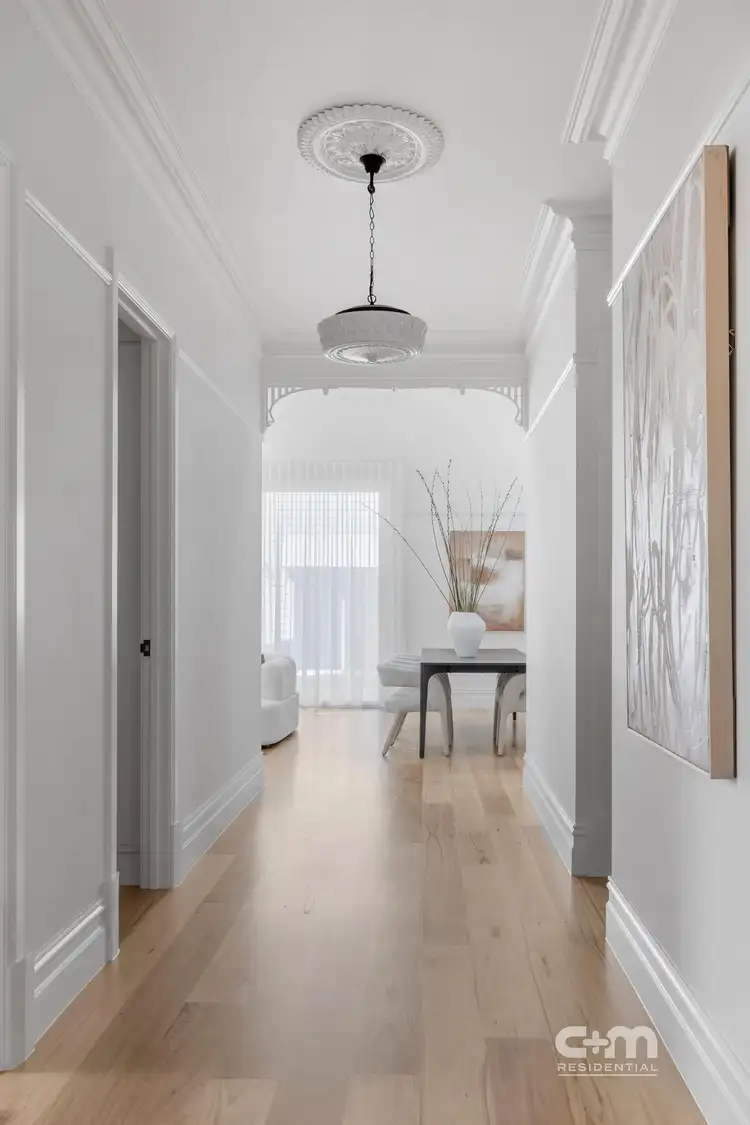On Coburg's most coveted street, this brand new architecturally designed single-level home redefines family living. Set on a generous 627m2 approx., it blends old-world character with flawless modern updates. Cathedral ceilings, picture rails, leadlight windows, and plantation shutters pair seamlessly with skylit interiors and a fresh contemporary finish. The main home showcases four bedrooms, two bathrooms, a dedicated study zone and a gourmet Smeg kitchen with butler's pantry to inspire any chef. At the rear, a self-contained studio lodge with kitchen, meals, living, and bathroom, adding flexibility for extended family, guests, or an income stream. In a family friendly pocket close to schools, shops, and transport, this is the dream home you've been waiting for in ever-popular Coburg.
THE UNDENIABLE
• Brick & Weatherboard House
• Single Level Architecturally Designed
• Built-in 2025 approx.
• Land size of 627m2 approx.
• Building size of 38sq approx.
• Foundation: Concrete slab
THE MOST IMPORTANT
• Kitchen with Smeg stand-alone stovetop/oven, Smeg integrated fridge & freezer, intergraded dishwasher, stone benchtops, island bench with pendant lighting, butler's pantry, with Engineered Blackbutt flooring
• Sizeable open-plan meals & living zone
• Study/Home office with shelving
• Studio Lodge at the rear of the home with kitchen/meals/living/bathroom
• 4-Bedrooms with robes & Engineered Blackbutt flooring, master with ensuite
• 3-Bathrooms with shower, bathtub to main, single/double vanity, combined toilet & tiled flooring
• Powder room with single vanity
• Laundry with single trough, storage & rear access
• Zoned refrigerated ducted heating & cooling, plus a fireplace & ceiling fans
• Additional features include a security alarm system, cathedral ceilings, LED lighting, plantation shutters & sheer curtains, skylights, lead lighting, storage spaces, plus more
• Landscaped gardens with an undercover decked alfresco BBQ area, trees, garden beds & lawns
• Double remote garage with rear roller door, carport & driveway for additional parking
• Potential Rental: $1400 - $1500 p/w approx.
• Zoned Under the City of Merri-bek - General Residential Zone
THE LOCAL SPOTS
• EAT & DRINK: Post Café, Two Franks, Shop225, Circa 900
• SHOPS: Bell St, Sydney Rd, Melville Rd, Gaffney St, Reynard St
• WELLNESS: Goodlife, Jetts, Coburg Leisure Centre, Snap Fitness
• PARKS: Coburg Bush Reserve, Robinson Reserve, Shore Reserve
• SCHOOLS: Coburg North Primary, Coburg High, St Pauls Primary
• TRANSPORT: Coburg, Batman & Pascoe Vale Train, Bell St Bus Stop
THE CLINCHER
• A self-contained rear studio adds endless flexibility for guests, extended family, or extra income
• Set on a generous 627m2 approx., this home offers space to live, grow & entertain in style
• Welcome home to 42 Shackell St, COBURG
THE TERMS:
• Deposit of 10%
• Settlement of 30/45/60 days
Make your move today - C+M Residential. 'Helping You Find Home'
Secure your INSPECTION Today by using our booking calendar via the REQUEST INSPECTION button...
*All information about the property has been provided to C+M Residential by third parties. C+M prides itself on being accurate, however, has not verified the information and does not warrant its accuracy or completeness. Parties should make and rely on their own inquiries in relation to this property.
Marwan Abdulwahed: 0420 647 396
Phillip Castro: 0428 097 070
Matthew Haskian: 0431 686 495








 View more
View more View more
View more View more
View more View more
View more
