“Exceptional Family Home Offering Space and Versatility”
Laing + Simmons proudly presents this impeccably styled family home, showcasing a versatile floor plan and luxurious modern finishes. Offering a comfortable and convenient lifestyle, this residence is ideally located near Marsden Park's premier facilities. Displaying elegance highlighted by an impressive curb appeal, constructed and designed with premium touches. Radiating prestige and striking modern flair, this individually tailored, architect-conceived residence offers a lavish way of life with numerous deluxe additions.
Property Features:
• Five generously sized bedrooms, three of which feature complete ensuites with walk in/built in wardrobes and accompanied by ceiling fans in all the rooms.
• Four well-appointed modern & luxurious full bathrooms.
• Modern contemporary gas kitchen with 80mm waterfall stone benchtops,
island bench, top of the range Asko appliances, extensive preparation space and abundant storage.
• Expansive fully functioning butlers Kitchen and walk-in pantry.
• Sprawling living area with a standout fireplace, flowing seamlessly into the dining area
• Multiple living and entertaining areas including media room.
• Two separate study areas upstairs and downstairs.
• Stunning backyard featuring a fire pit area and an outdoor kitchen with BBQ.
• Other features include 8 zoned ducted air conditioning, high ceilings, a security alarm system, video intercom, security cameras, and a remote-controlled double-car garage with internal access.
Location highlights:
• Walking distance to Northbourne Public School
• Walking distance to new Melonba Highschool
• Approximately 7-8 minutes walk to St Luke Catholic College
• Walking distance to Elara shops with charming cafes
• Five minutes' drive to Marsden Park Brewhouse
• Approximately 9-10 minutes' drive to Riverstone and Schofields Station
• Approximately 5-7 minutes' drive to Marsden Park Business Hub (Ikea, Costco, Bunnings, etc.)
Don't miss your opportunity! For more information or to book an inspection contact Raj Mangat on 0433 330 722 and Anoop Dhir on 0452 220 340.
Disclaimer: The above information has been gathered from sources that we believe are reliable. However, we cannot guarantee the accuracy of this information, and nor do we accept responsibility for its accuracy. Any interested parties should rely on their own inquiries and judgment to determine the accuracy of this information for their own.

Air Conditioning

Alarm System

Balcony

Built-in Robes

Dishwasher

Ducted Cooling

Ducted Heating

Ensuites: 1

Floorboards

Fully Fenced

Intercom

Outdoor Entertaining

Remote Garage

Rumpus Room

Secure Parking

Solar Panels

Study

Water Tank
Close to Schools, Close to Shops, Close to Transport, Openable Windows, Security System

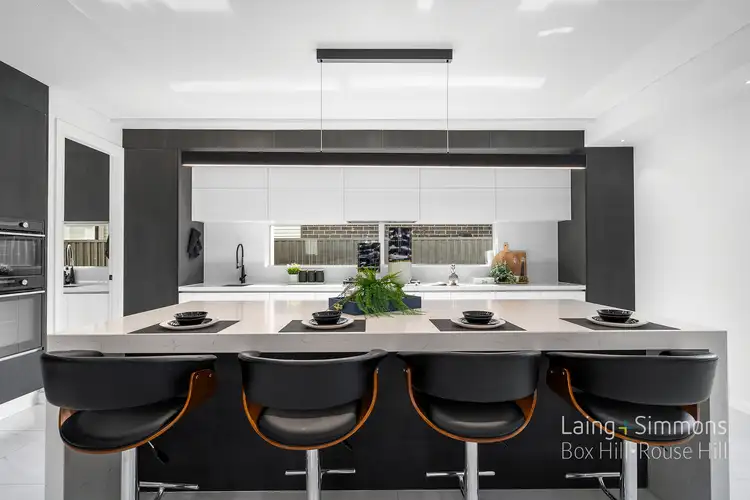
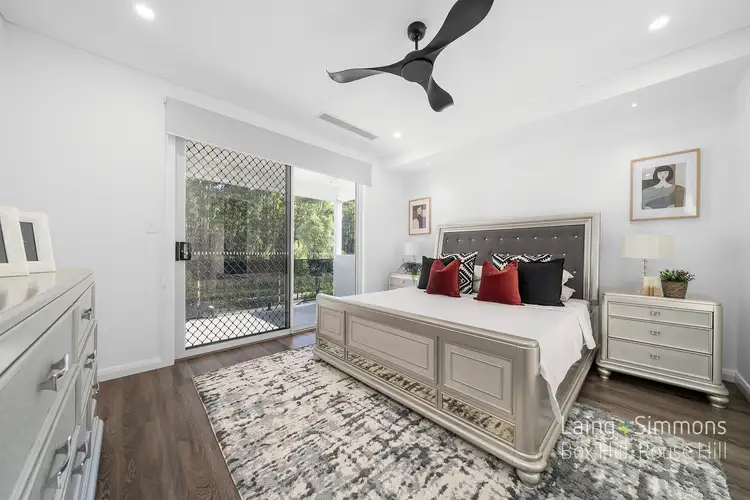
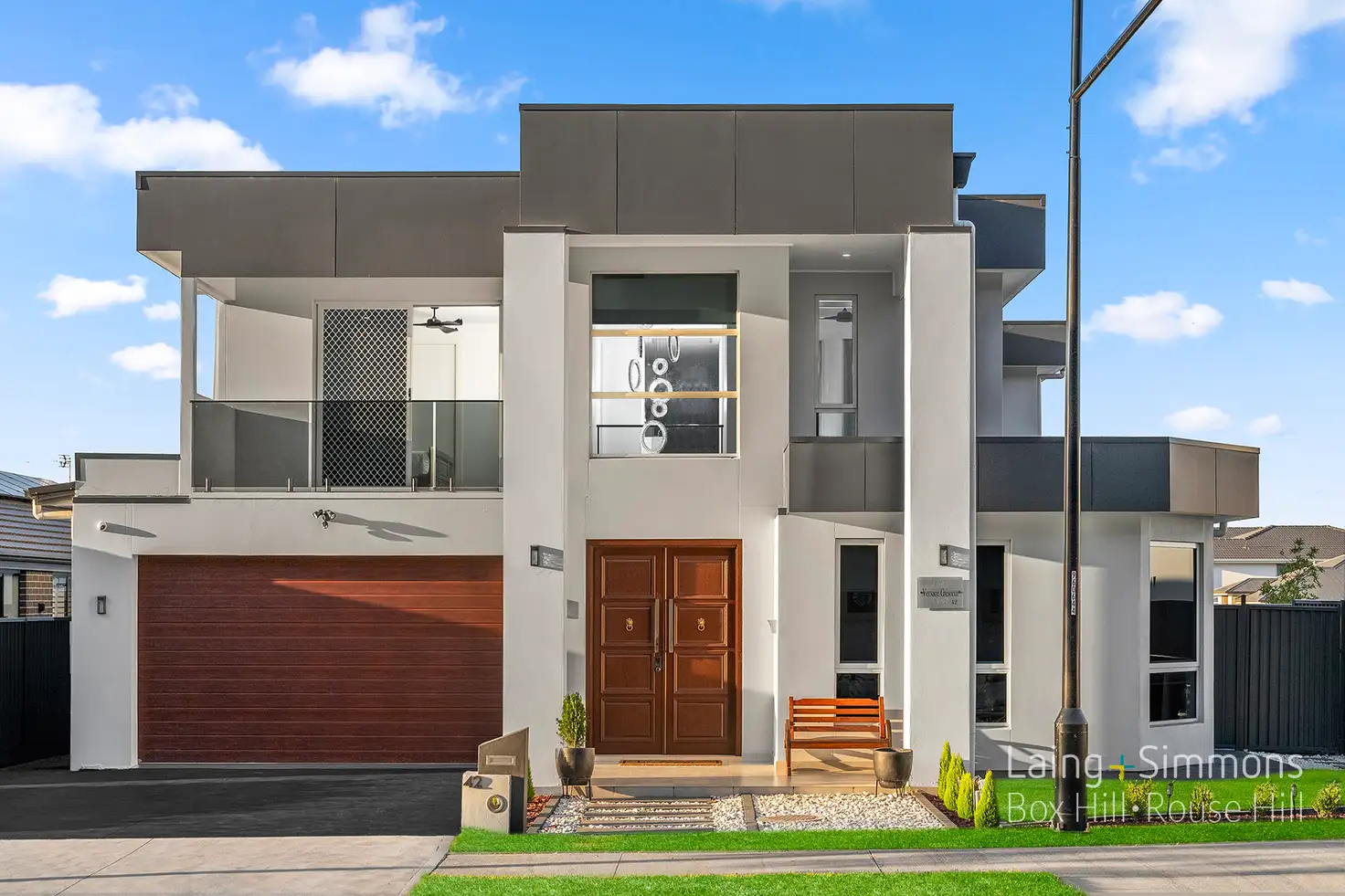


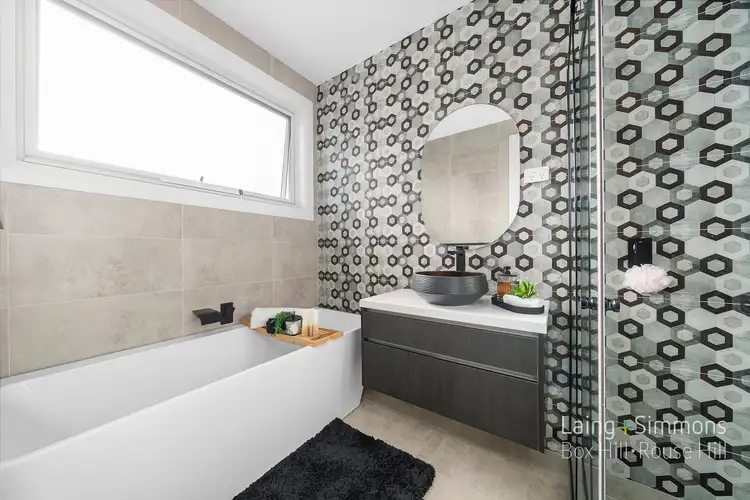
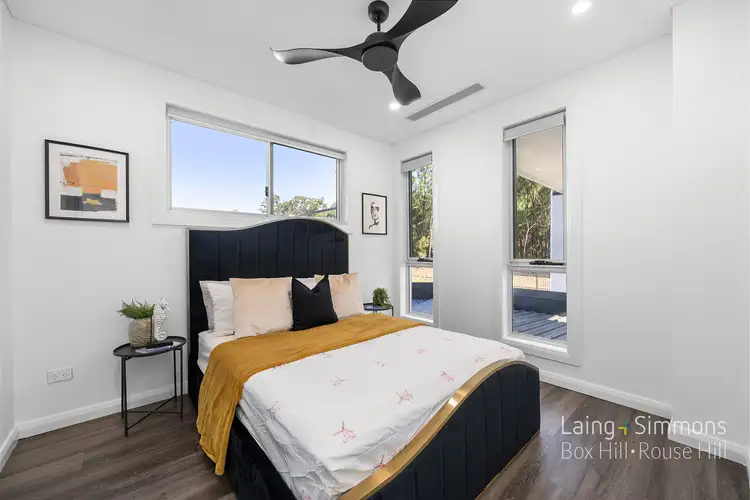
 View more
View more View more
View more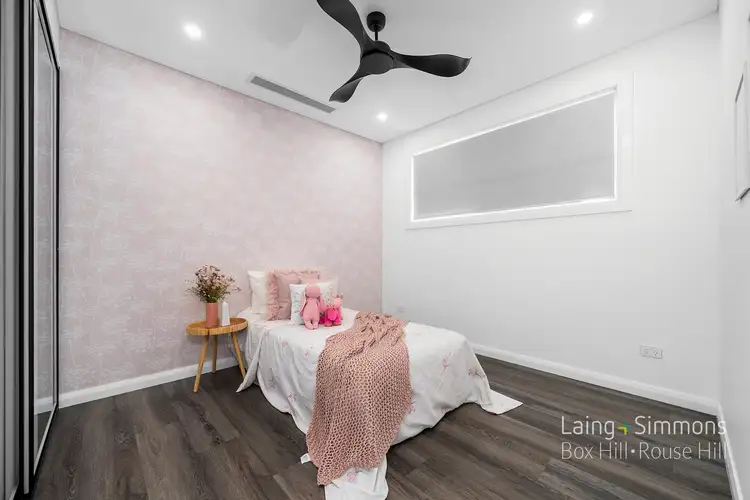 View more
View more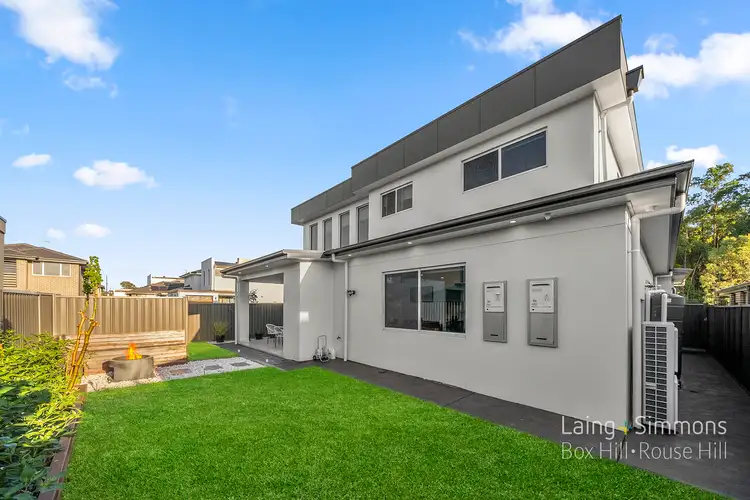 View more
View more
