Price Undisclosed
3 Bed • 2 Bath • 2 Car • 287m²
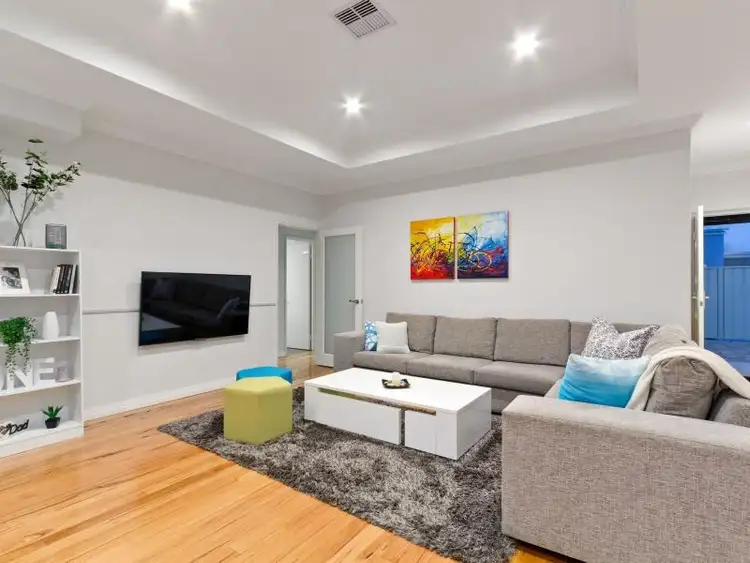
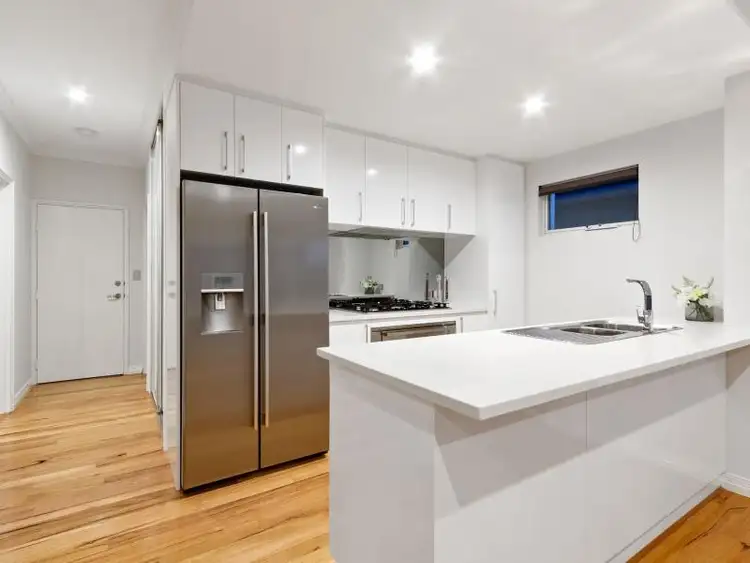
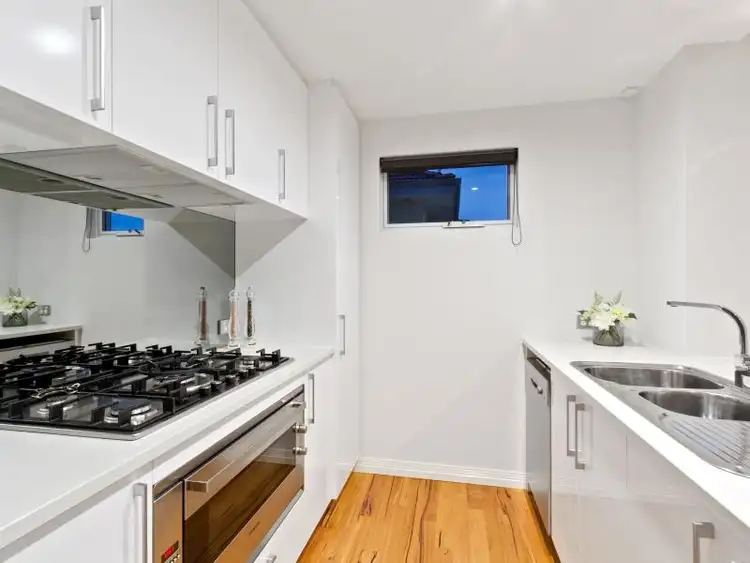
+23
Sold
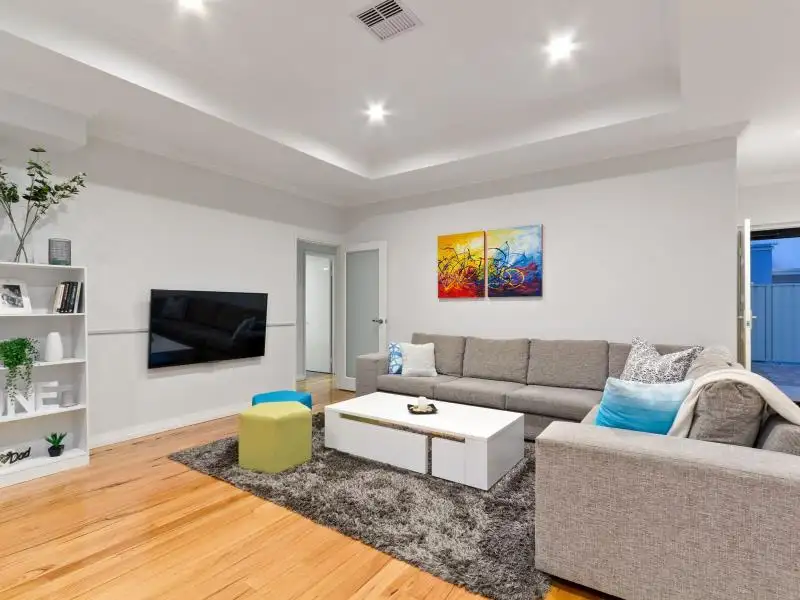


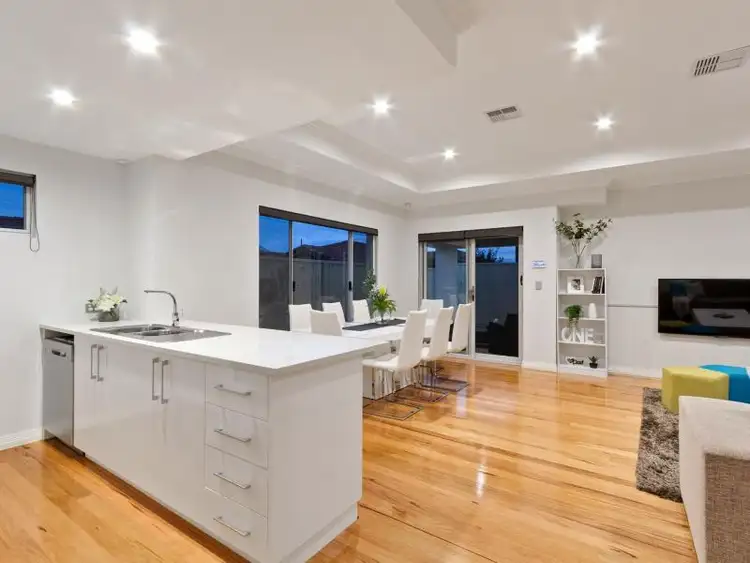
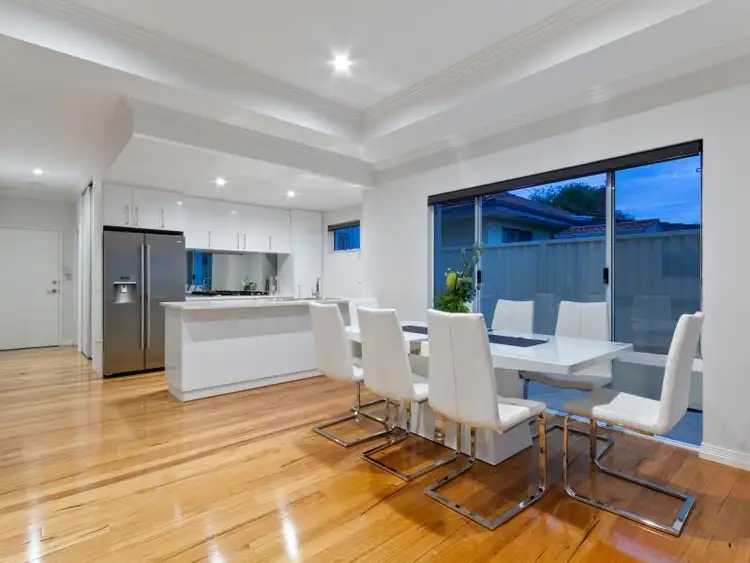
+21
Sold
425A Main Street, Balcatta WA 6021
Copy address
Price Undisclosed
- 3Bed
- 2Bath
- 2 Car
- 287m²
House Sold on Wed 20 Mar, 2019
What's around Main Street
House description
“UNDER OFFER BY THE HARDINGHAM'S”
Land details
Area: 287m²
Property video
Can't inspect the property in person? See what's inside in the video tour.
What's around Main Street
 View more
View more View more
View more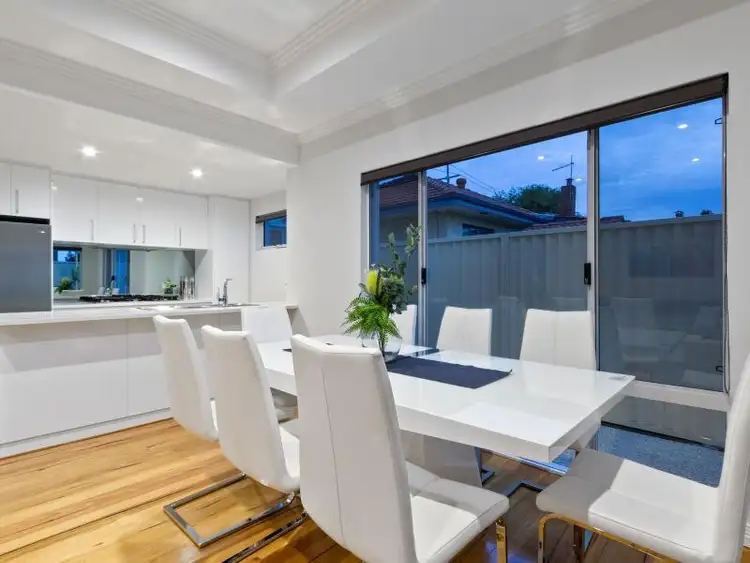 View more
View more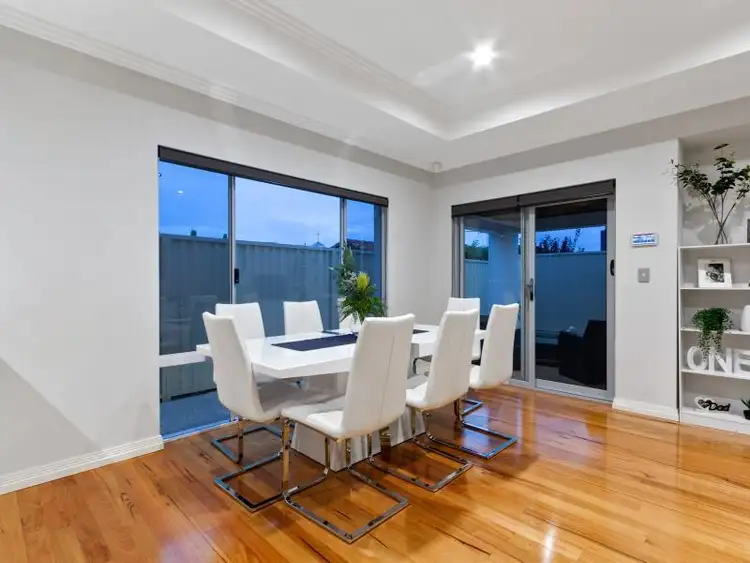 View more
View moreContact the real estate agent

Brad Hardingham
Haiven Property
0Not yet rated
Send an enquiry
This property has been sold
But you can still contact the agent425A Main Street, Balcatta WA 6021
Nearby schools in and around Balcatta, WA
Top reviews by locals of Balcatta, WA 6021
Discover what it's like to live in Balcatta before you inspect or move.
Discussions in Balcatta, WA
Wondering what the latest hot topics are in Balcatta, Western Australia?
Similar Houses for sale in Balcatta, WA 6021
Properties for sale in nearby suburbs
Report Listing
