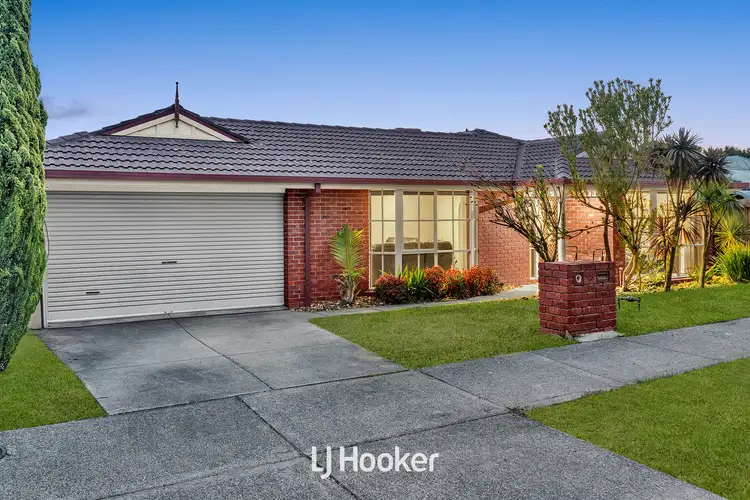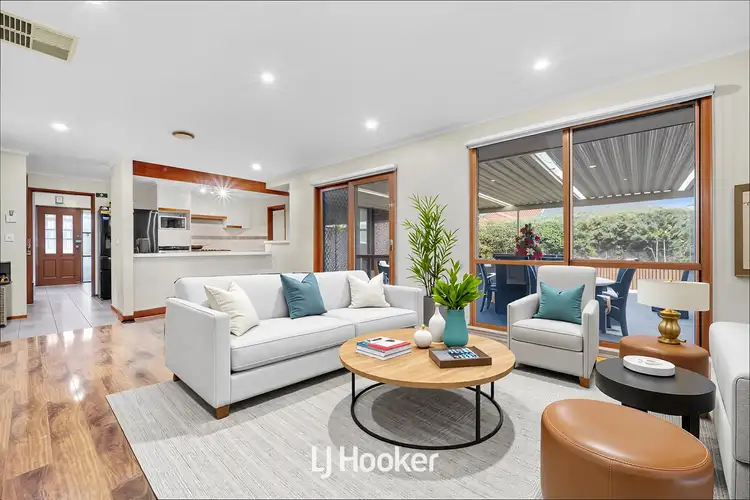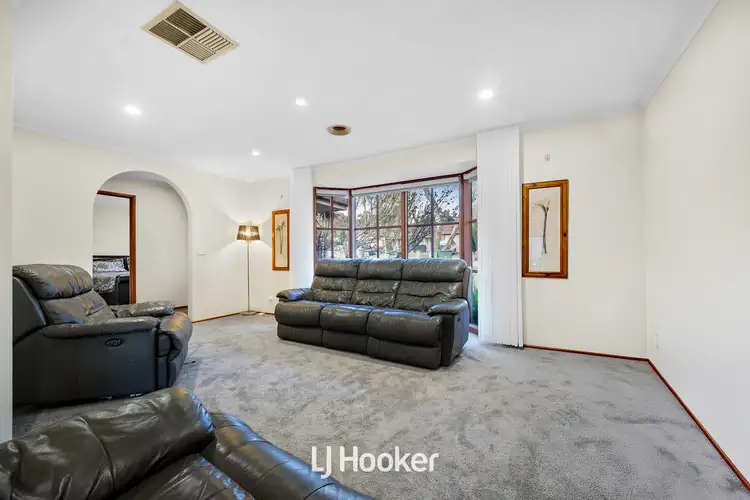An exciting opportunity awaits the fortunate buyer of this meticulously maintained four-bedroom home, perfectly positioned in one of Pakenham's most convenient and family-oriented neighbourhoods.
Set on an expansive 650sqm (approx.) allotment, this home offers effortless access to a wide array of amenities including schools, shopping centres, medical facilities, and public transport - making everyday living a breeze.
The well-designed layout features four generously sized bedrooms, including a spacious master suite complete with a walk-in robe and private ensuite. The remaining three bedrooms each come with built-in robes and are serviced by a central family bathroom.
Catering to growing families, the home boasts two large living zones - providing space to spread out, relax, and entertain with ease. The heart of the home includes an open-plan kitchen and dining area that seamlessly connects to the inviting family room.
Step outside to a superb undercover alfresco area, perfect for hosting summer barbecues or outdoor gatherings, overlooking a large, secure backyard where children and pets can play freely.
Additional highlights include rear access through the double garage - ideal for storing a trailer, small boat, or extra vehicles - as well as ducted heating and evaporative cooling to keep you comfortable year-round.
Key Features:
-Set on a substantial 650sqm (approx.) block
-Four spacious bedrooms, including master with ensuite & walk-in robe
-Two generous living areas for flexible family living
-Open-plan kitchen & dining area
-Family bathroom with separate toilet
-Covered alfresco for seamless outdoor entertaining
-Large backyard with lawn and garden shed
-Ducted heating, evaporative cooling & solar panel system
-Double garage with rear access
This beautifully presented property ticks all the boxes for comfort, space, and convenience - perfect for first home buyers, upsizers, or savvy investors.
Your dream home awaits - don't miss out, book your inspection now!
DISCLAIMERS:
Every reasonable effort has been made to ensure the accuracy of the information provided; however, neither the vendor, agent, nor agency makes any representation or warranty as to its completeness or correctness.
The floor plans provided are for illustrative purposes only and should be treated as such. No liability is accepted for any inaccuracies or omissions in the details or dimensions represented.
As the property may be subject to private inspections, the sale status could change prior to scheduled Open Homes. Prospective buyers are advised to verify the current availability of the property before attending any inspection.








 View more
View more View more
View more View more
View more View more
View more
