“Impressive Family Living Opposite Trueman Park!!”
Family Realtors is pleased to present an opportunity to own the home of your dreams, situated in the heart of Cranbourne West. Set in the highly sought-after Clarinda Park Estate and perfectly positioned opposite the picturesque Trueman Park, this impeccably presented single-level residence combines space, style, and sophistication in a way few homes can match.
Offering 4 spacious bedrooms plus a dedicated study, this home has been designed with family comfort in mind. The master bedroom is a true retreat with a walk-in robe and a generous ensuite, while bedrooms 2, 3, and 4 each feature built-in robes and share a pristine central bathroom.
A thoughtful floorplan offers both formal and casual living zones, including an expansive open-plan living and dining area that seamlessly connects to a sleek, contemporary kitchen. Home chefs will love the Ilve stainless steel appliances, 40mm stone benchtops, walk-in pantry, and an abundance of bench and storage space, all bathed in natural light.
Movie nights are made easy in the separate theatre/formal lounge, and entertaining is a breeze with a covered pergola area – ideal for gatherings or relaxed outdoor living.
Property Highlights:-
-Immaculate presentation inside and out
-High ceilings throughout
-Refrigerated heating & cooling
-Oversized shower and quality fittings
-Stone benchtops and vanities
-Double remote-control garage with internal access
-Security system and alarm
-Quality window furnishings
-Low-maintenance landscaped gardens
-4 Bedrooms + Study
-2 Spacious living zones
Location Benefits:-
-Walk to Barton Primary School, child care centres & local parks
-Moments to Clarinda Park Shopping Centre, cafes & restaurants
-Easy access to Westernport Hwy, M1 & Eastlink
This is a standout family home in a thriving community – beautifully appointed, perfectly located, and ready to move in. With quick settlement available, don't miss your opportunity to secure this rare gem.
📞 Enquire today and experience the lifestyle you deserve at 43 Bradman Drive.
(Photo ID required at open for inspection)
NOTE: link for Due Diligence Checklist: http://www.consumer.vic.gov.au/duediligencechecklist
Disclaimer: All dimensions, sizes and layout are approximately.

Air Conditioning

Deck

Dishwasher

Ducted Cooling

Ducted Heating

Ensuites: 1

Fully Fenced

Living Areas: 2

Outdoor Entertaining

Remote Garage

Reverse Cycle Aircon

Study

Toilets: 2
Area Views, Carpeted, Close to Schools, Close to Shops, Close to Transport, Heating, reverseCycleAirCon
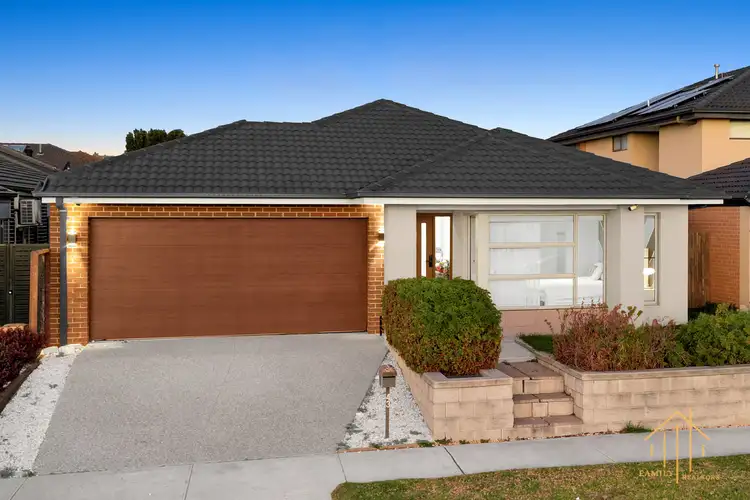
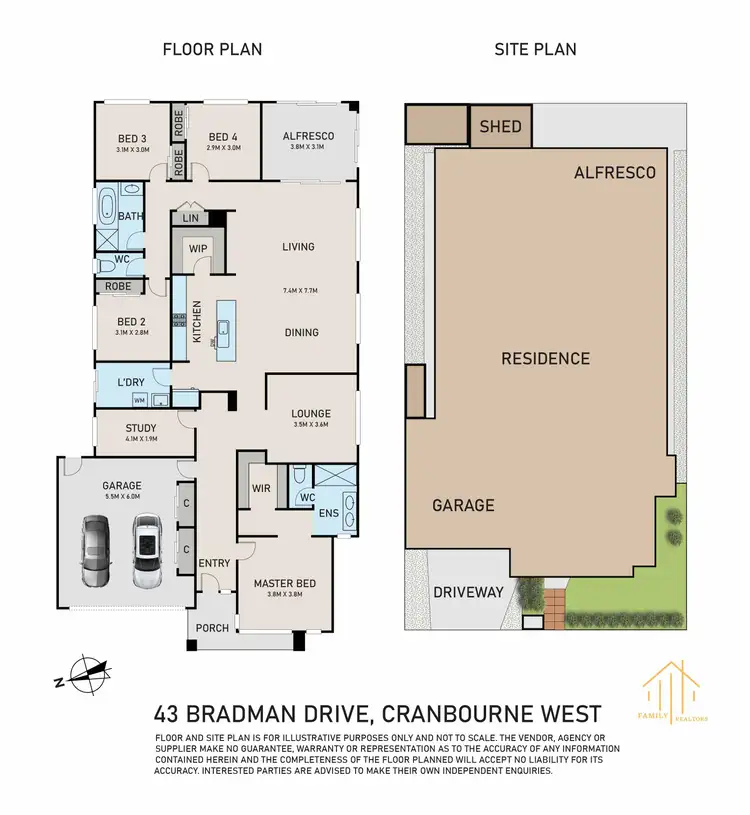

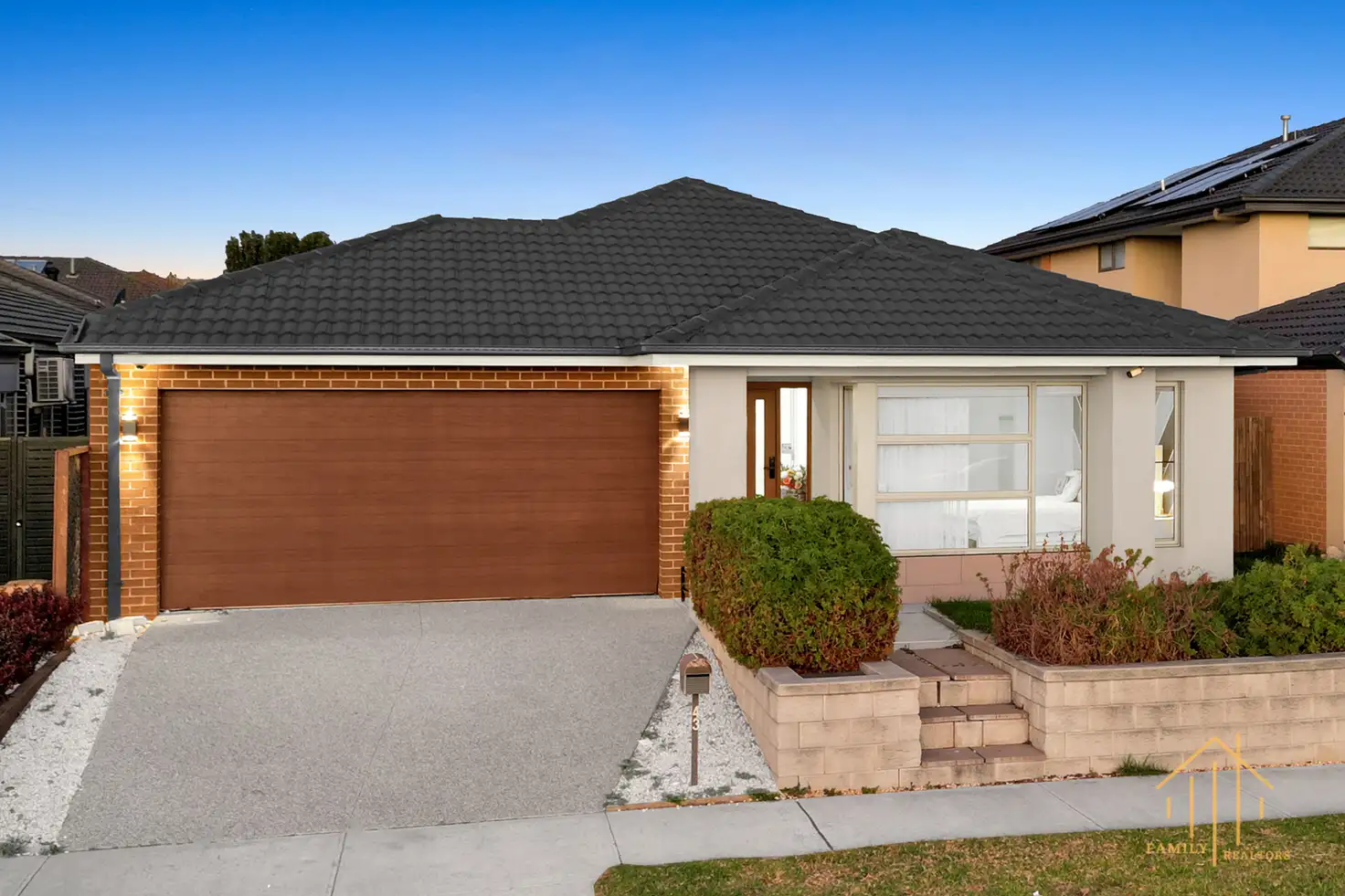


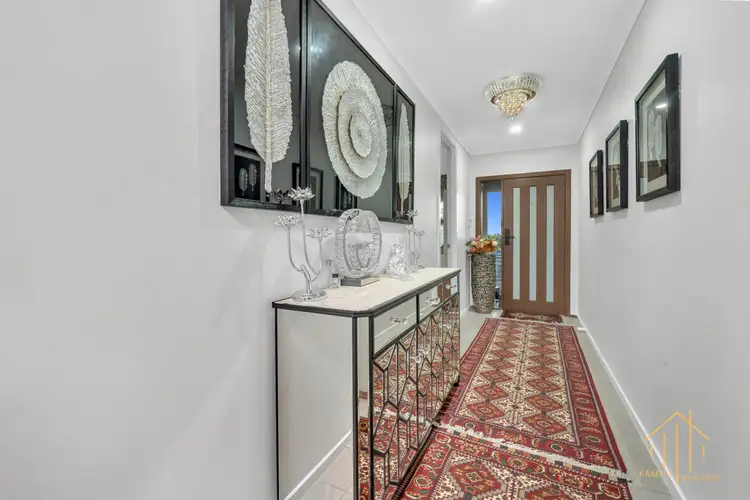
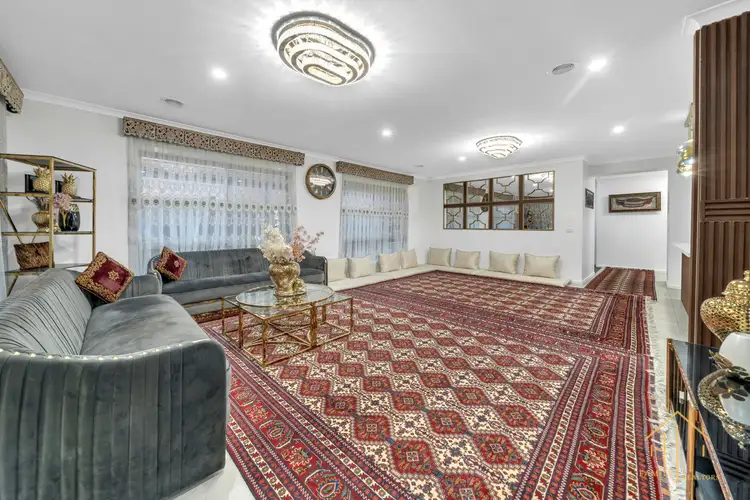
 View more
View more View more
View more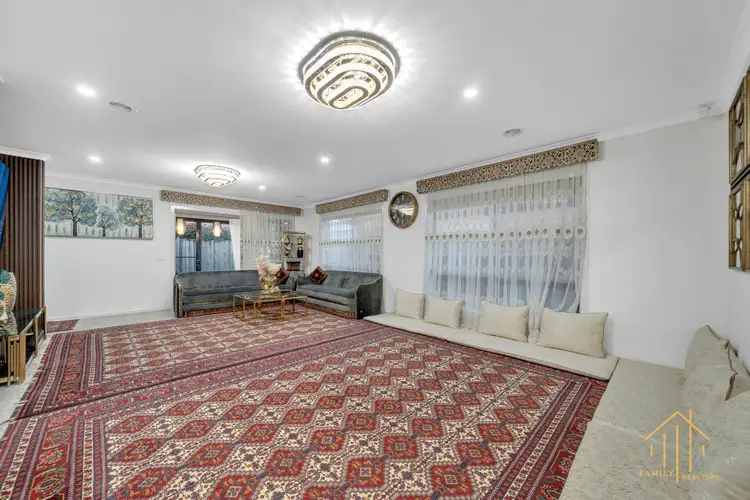 View more
View more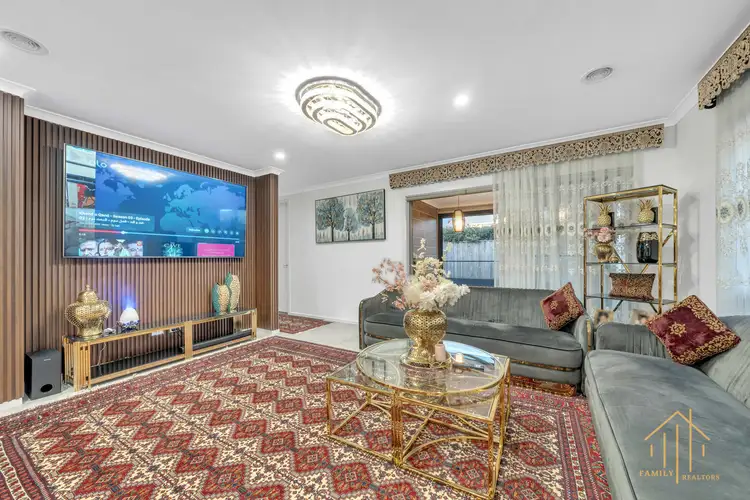 View more
View more
