Positioned along one of the marina's most desirable streets, this beautifully presented Hickinbotham-built residence, constructed in 2019, was originally designed as a three-bedroom home but was reconfigured during construction to provide two spacious bedrooms. Capturing the essence of relaxed waterfront living, it enjoys one of the most picturesque outlooks in the development and showcases a thoughtful design that maximises comfort, space, and natural light.
Set on a near level large allotment, the home has been carefully planned and located to make the most of its stunning setting across the water. Freshly painted throughout in crisp white tones, it feels light, bright, and inviting from the moment you step inside. The open study at the front of the home provides the ideal workspace or reading nook, setting a welcoming tone as you move into the spacious open-plan living and dining area. This central hub has been enhanced with the removal of an internal dividing wall, creating a large, connected family space that flows seamlessly through to a full-width enclosed sunroom overlooking the water. Designed for optimum versatility, this sunroom is perfect for entertaining, relaxing, overnight guests, or simply enjoying the tranquil marina views in all seasons.
The contemporary kitchen is the heart of the home, featuring a large Velux skylight that fills the space with abundant natural light, sleek cabinetry, stone-look benchtops, quality appliances, and excellent storage. The kitchen and living areas connect effortlessly to the sunroom, making entertaining and everyday living a breeze.
Whilst the home is a three bedroom design it is currently configured as two bedrooms, two bathrooms, and an open front study, the home offers the flexibility to easily reinstate the third bedroom internal wall (as shown in floor plan 2). The spacious main bedroom features a stylish ensuite and generous built-in storage, while the second bedroom provides comfortable accommodation for guests or family.
Zoned reverse-cycle air conditioning ensures year-round comfort, complemented by LED lighting and a solar power system for energy efficiency. The freshly painted façade in modern Dune tones enhances the coastal appeal, while the professionally upgraded jetty provides secure mooring for your boat or kayak.
Outside, the beautifully landscaped, low-maintenance gardens include new synthetic lawn areas. A fire pit adds the perfect touch for evening gatherings under the stars, while the sunroom and outdoor entertaining spaces offer multiple spots to unwind and soak in the serene surroundings. Additionally, the property boasts a generous-sized double garage, ample off-street parking, and an enclosed secure side run, ideal for pets or additional outdoor storage.
Every element of this well designed modern home has been thoughtfully considered to deliver effortless waterfront living in a peaceful and highly sought-after location. Whether it's enjoying morning coffee while watching boats drift by, sunset drinks on the deck, or quiet nights by the fire pit, this home offers the ultimate blend of lifestyle, quality, and comfort.
Move-in ready and set in one of the marina's most desirable positions - this is waterfront living at its absolute best.
Specifications:
CT / 5854/758
Council / Alexandrina
Zoning / WN
Built / 2019
Land / 831m2 (approx)
Frontage / 12.39m
Council Rates / $3564pa
Encumbrance / $97.50pq
Emergency Services Levy / $101pa
SA Water / $82pq
Estimated rental assessment / Written rental assessment can be provided upon request
Nearby Schools /Goolwa P.S, Goolwa Secondary College
Disclaimer: All information provided has been obtained from sources we believe to be accurate, however, we cannot guarantee the information is accurate and we accept no liability for any errors or omissions (including but not limited to a property's land size, floor plans and size, building age and condition). Interested parties should make their own enquiries and obtain their own legal and financial advice. Should this property be scheduled for auction, the Vendor's Statement may be inspected at any Harris Real Estate office for 3 consecutive business days immediately preceding the auction and at the auction for 30 minutes before it starts. RLA | 337539

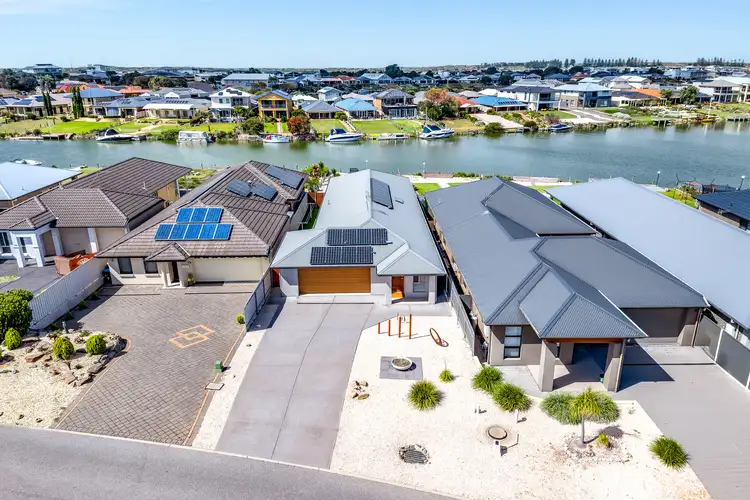
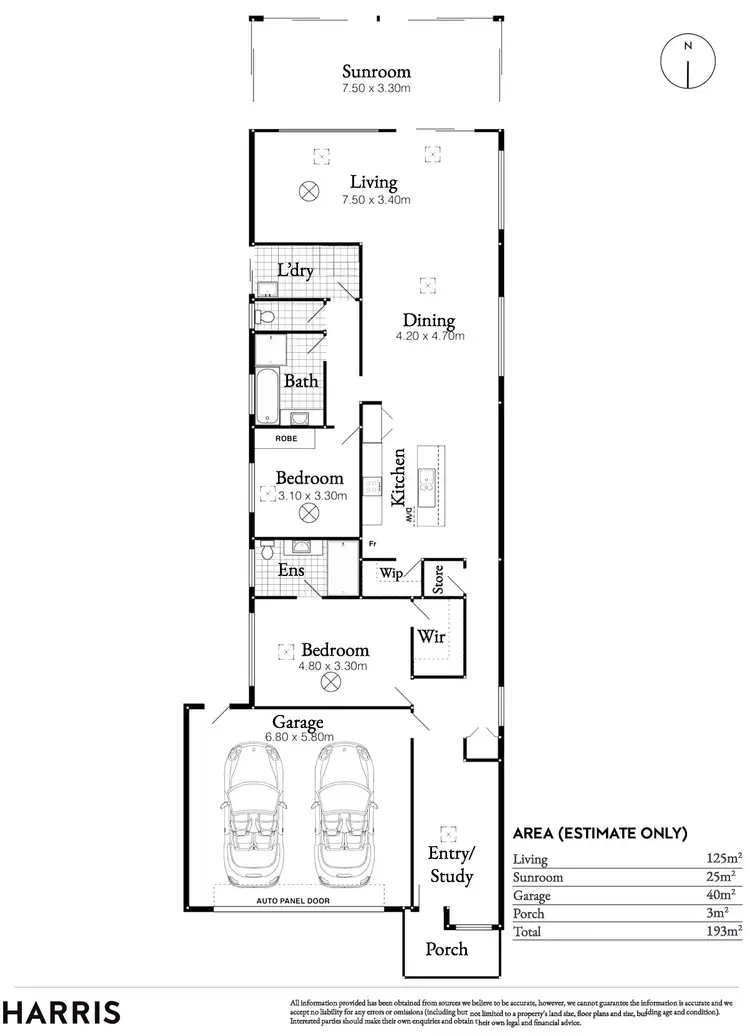
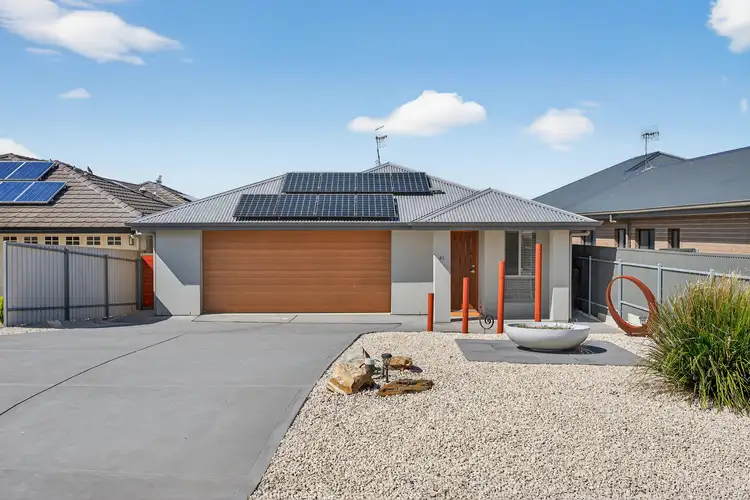
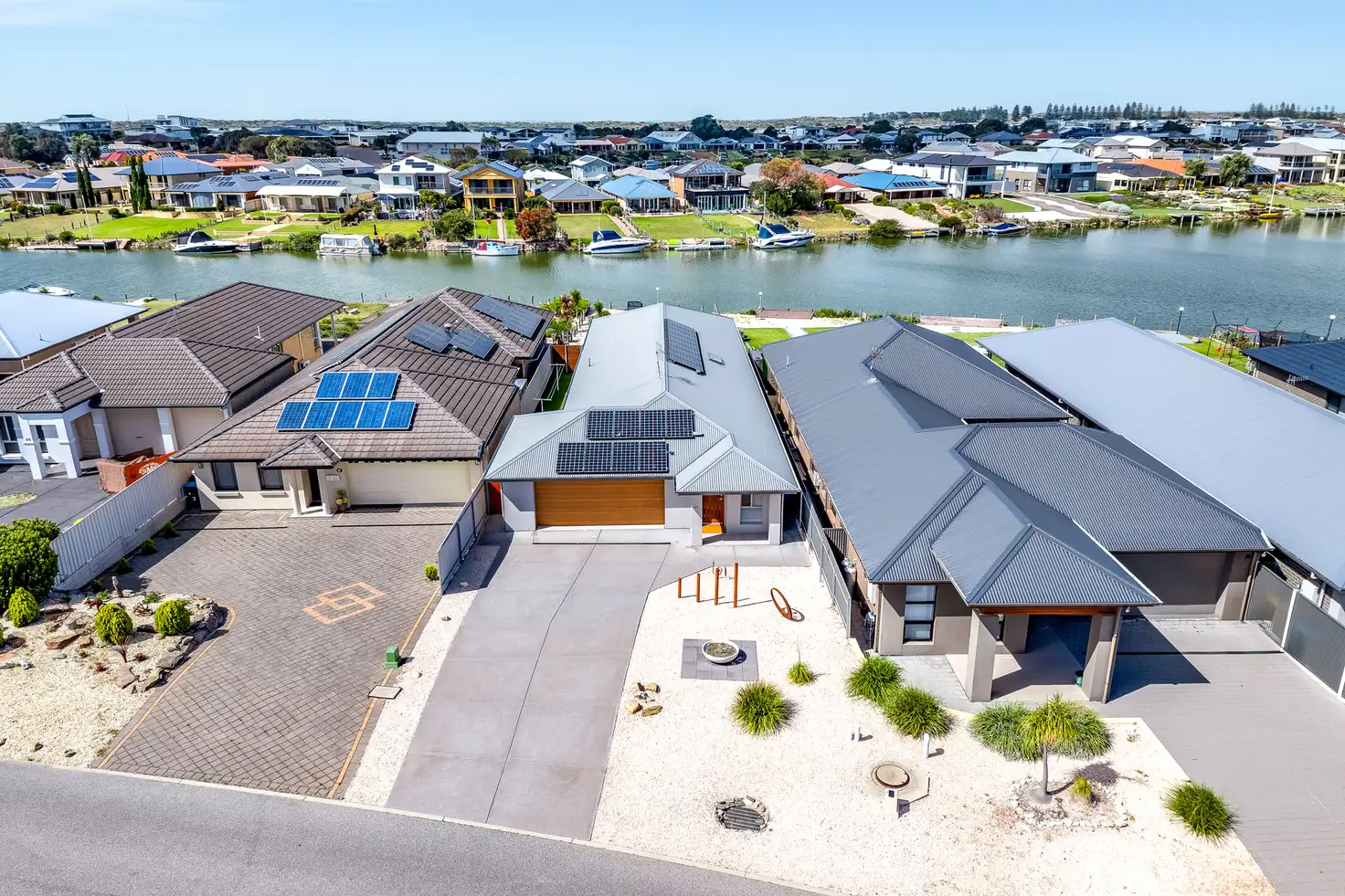


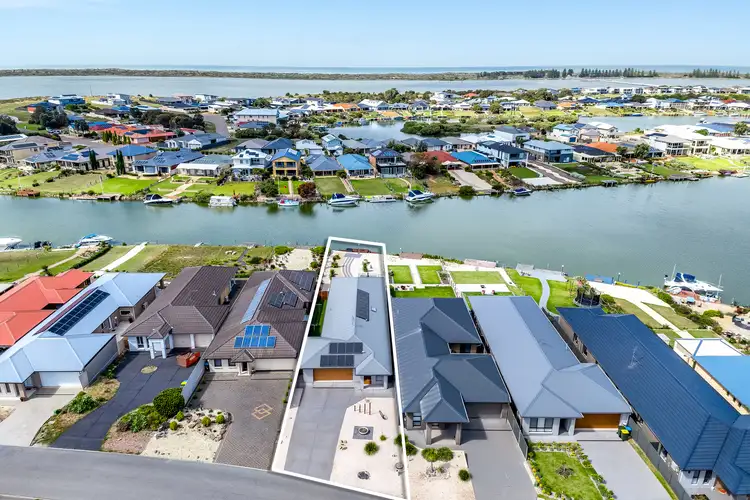
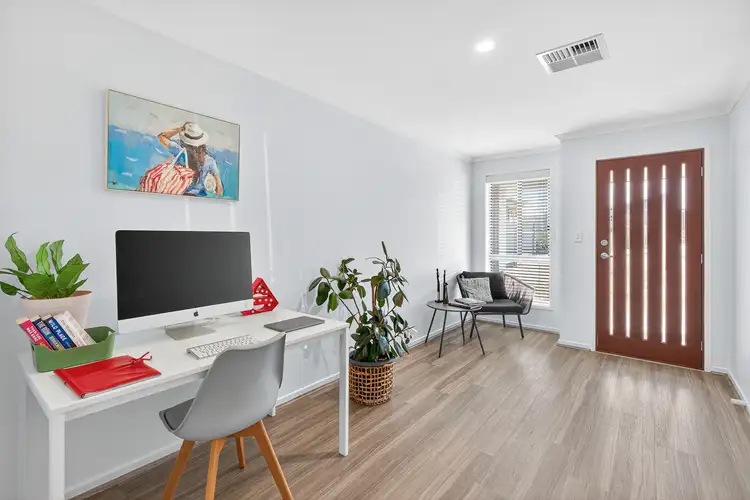


 View more
View more View more
View more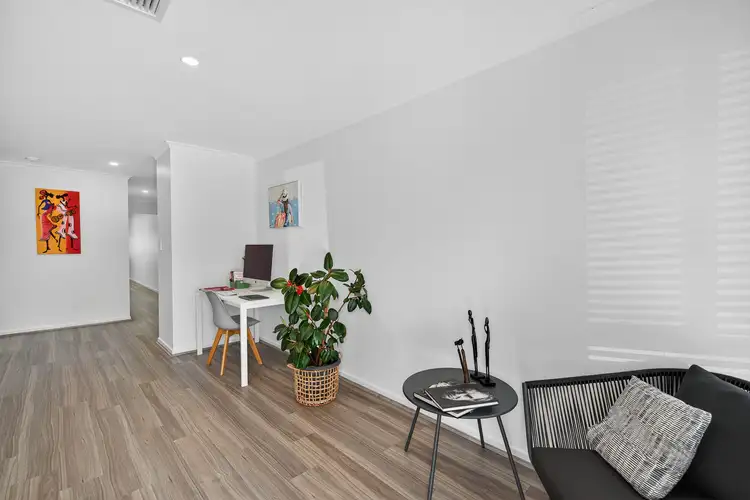 View more
View more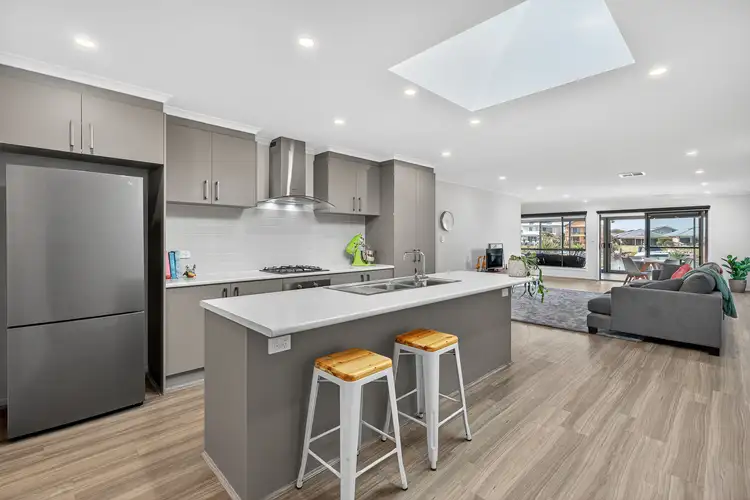 View more
View more



