Brand new and beautiful, this contemporary home is an absolute stunner in a fantastically-convenient location. Ticking every single box for a growing family, 43 Ellendale Road is finished to a premium standard throughout, with the added bonus of a low-maintenance entertainer’s yard. This double-storey delight is sure to get snapped up in a heartbeat, don’t miss out!
Situated on a sizeable corner block with a wide landscaped frontage, this grand property impresses immediately with a striking modern façade and immaculate surrounds. Stepping inside via the pillared porch and extended entry, the wow factor continues with a super-stylish interior and heaps of open space.
The tiled lower level flows effortlessly and introduces a large air-conditioned living zone that connects seamlessly to a bright and spacious dining area with easy outdoor access. There’s plenty of room here for comfortable TV marathons and catching up over a delicious family feast.
Sure to be the aspiring chef’s favourite spot is the adjoining designer kitchen, which showcases chic 40mm stone benchtops, ample cabinetry, a fashionable subway-tile splashback and top-notch 900mm appliances.
Closing this expansive floor is a generous laundry, convenient powder room and oversized master bedroom that enjoys a fabulous walk-in robe and gleaming en suite with huge luxury shower.
Moving to the peaceful upper level, you’ll discover a versatile carpeted retreat and study nook for home working or quiet revising. Three further robed bedrooms and a sparkling central bathroom, with relaxing tub and separate WC, perfectly complete this deluxe abode.
Quality finishing touches consist of high ceilings, ducted heating and LED downlights throughout. You’ll also benefit from a remote double garage with rear access, a water tank and wonderful north-facing backyard with a wide entertainer’s patio and neat grassed space.
The first-class convenience is all yours in this enviable location, courtesy of excellent amenities within simple walking distance, including Parkfield Reserve, Kinderworld Daycare, Harrisfield Primary School, Noble Park Secondary College, Sandown Racecourse, Noble Park Aquatic Centre, Noble Park Station, Noble Park High Street, the South Eastern Private Hospital and the Eastlink.
Be the first to call this outstanding new residence your home, pick up the phone today!
• 4 bedrooms, 2 bathrooms (3 WCs), 2 living areas
• Landscaped front and rear yards, patio, water tank, double remote garage with rear access, off-street parking to driveway
• Ducted heating, split-system AC to living and master, carpet and tiles, LED downlights throughout, 900mm electric/gas appliances, dishwasher, walk-in robe, 3 x built-in robes, 40mm stone benchtops to kitchen, large shower to en suite, study nook
• Prime location within walking distance of popular amenities
• Family-friendly
• Brand new and move-in ready
• Floor coverage: 26.5 sq.
Our signs are everywhere... For more Real Estate in Noble Park contact your Area Specialist.
Note: Every care has been taken to verify the accuracy of the details in this advertisement, however, we cannot guarantee its correctness. Prospective purchasers are requested to take such action as is necessary, to satisfy themselves of any pertinent matters.
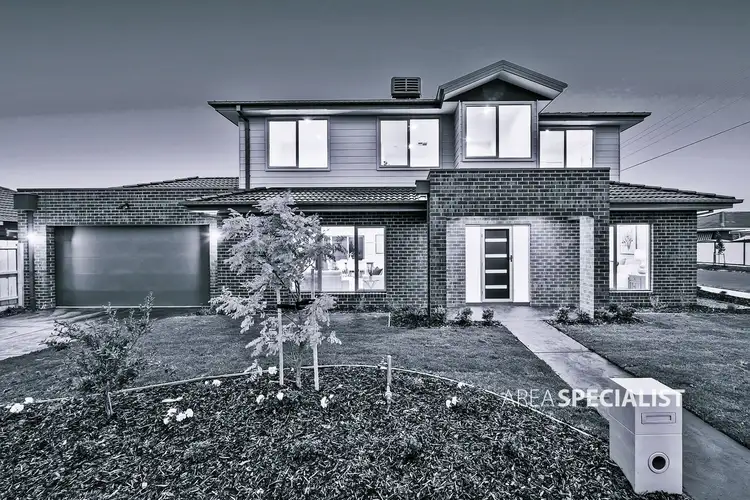
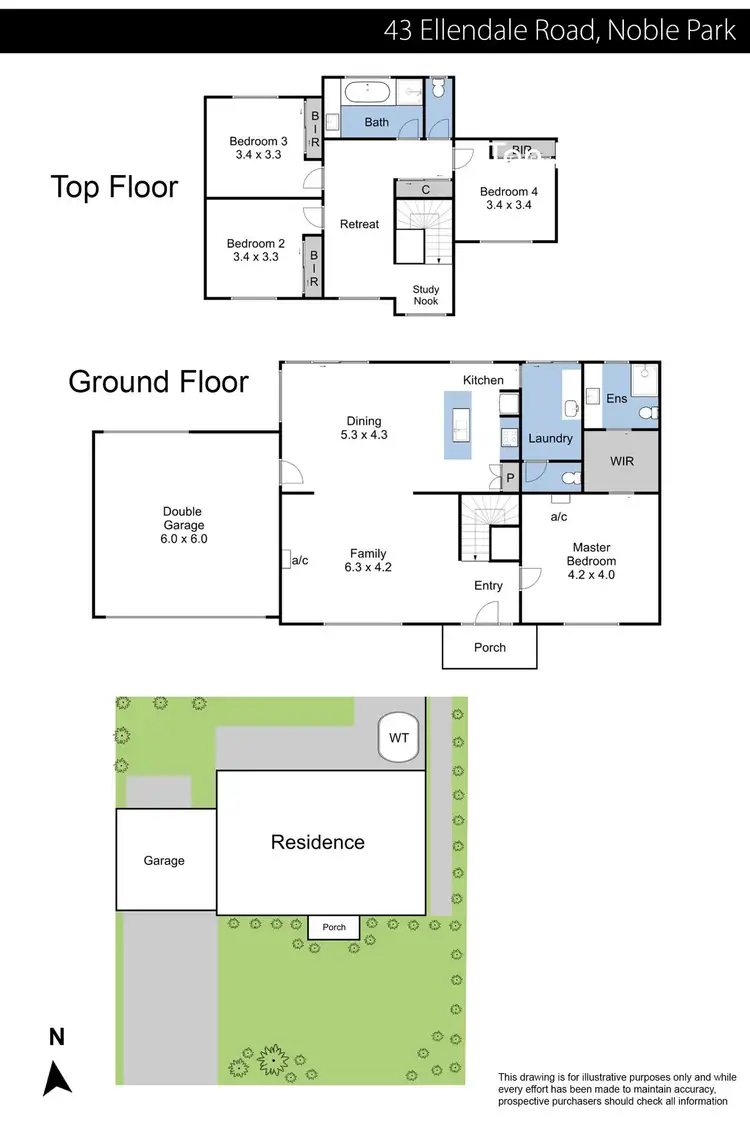
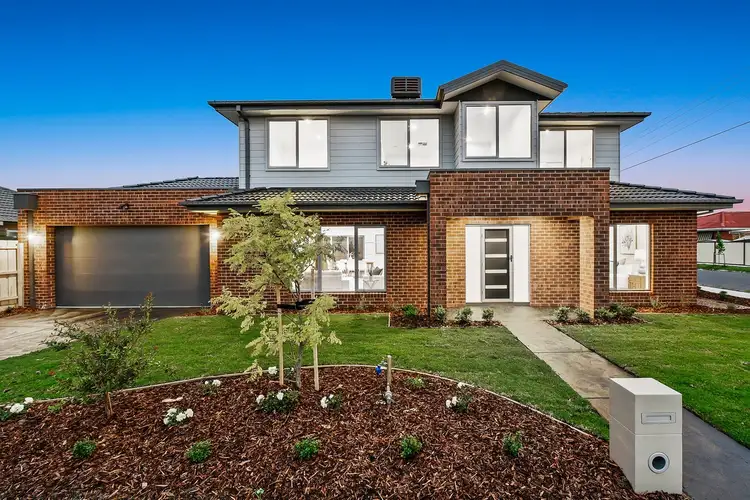
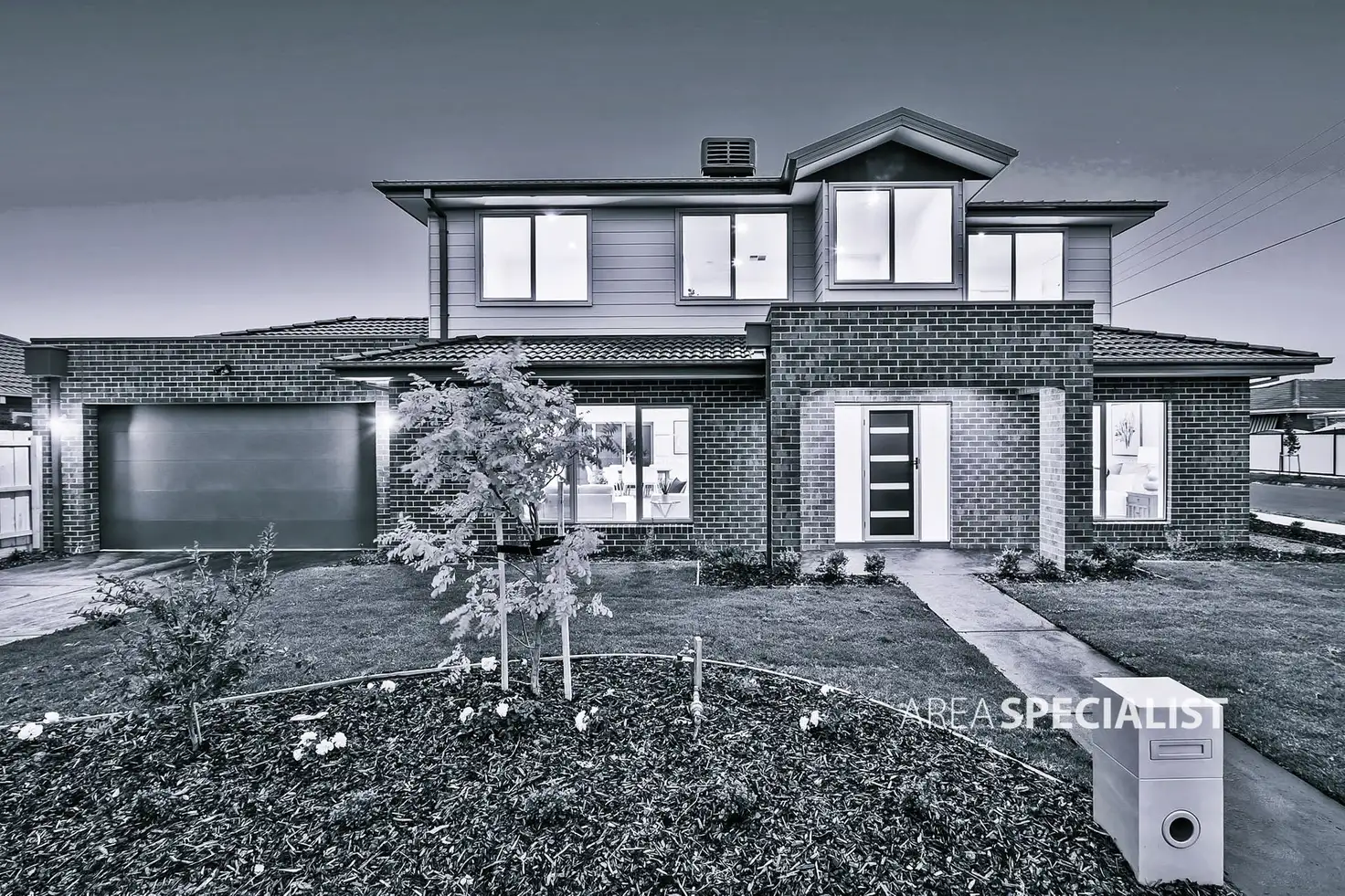



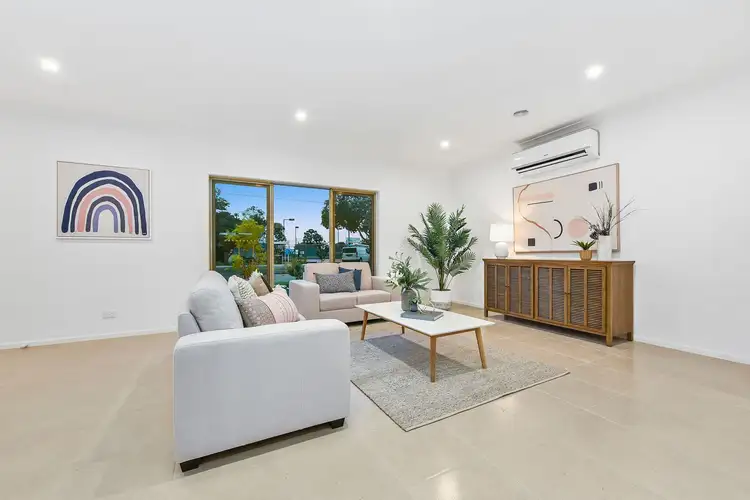
 View more
View more View more
View more View more
View more View more
View more
