$760,000
4 Bed • 2 Bath • 2 Car • 400m²
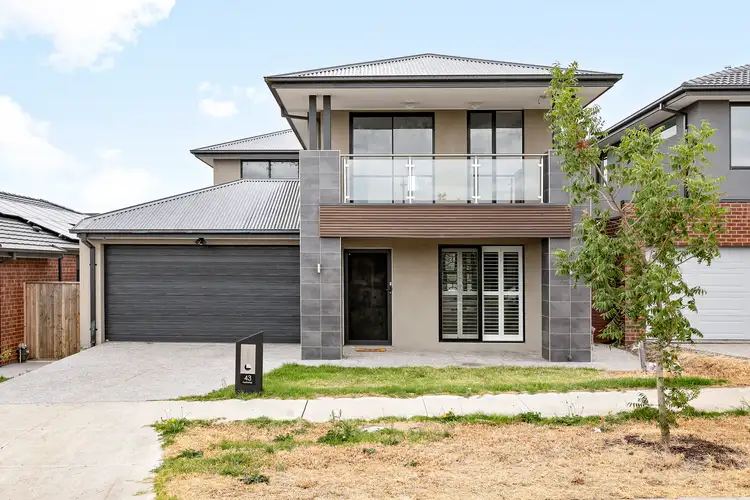
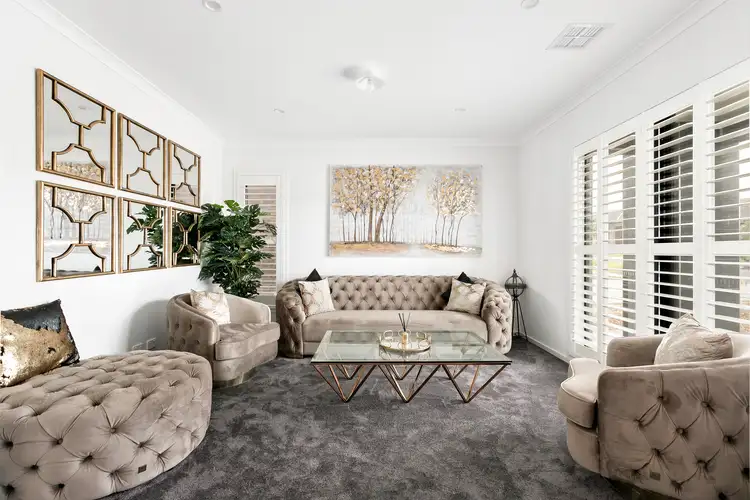
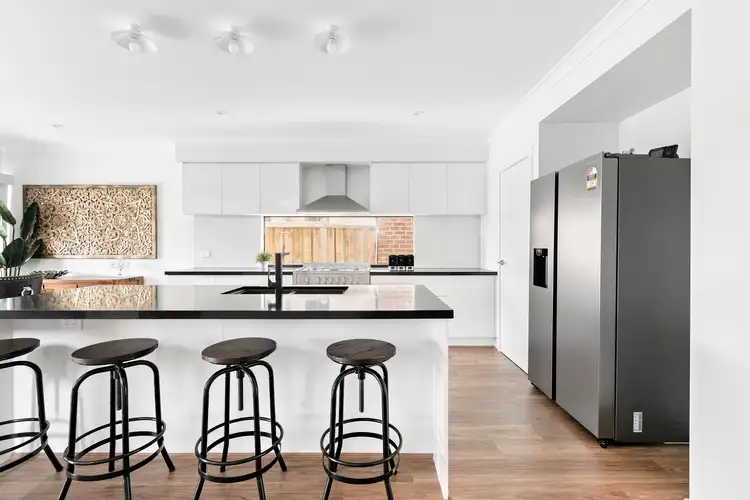
+12
Sold
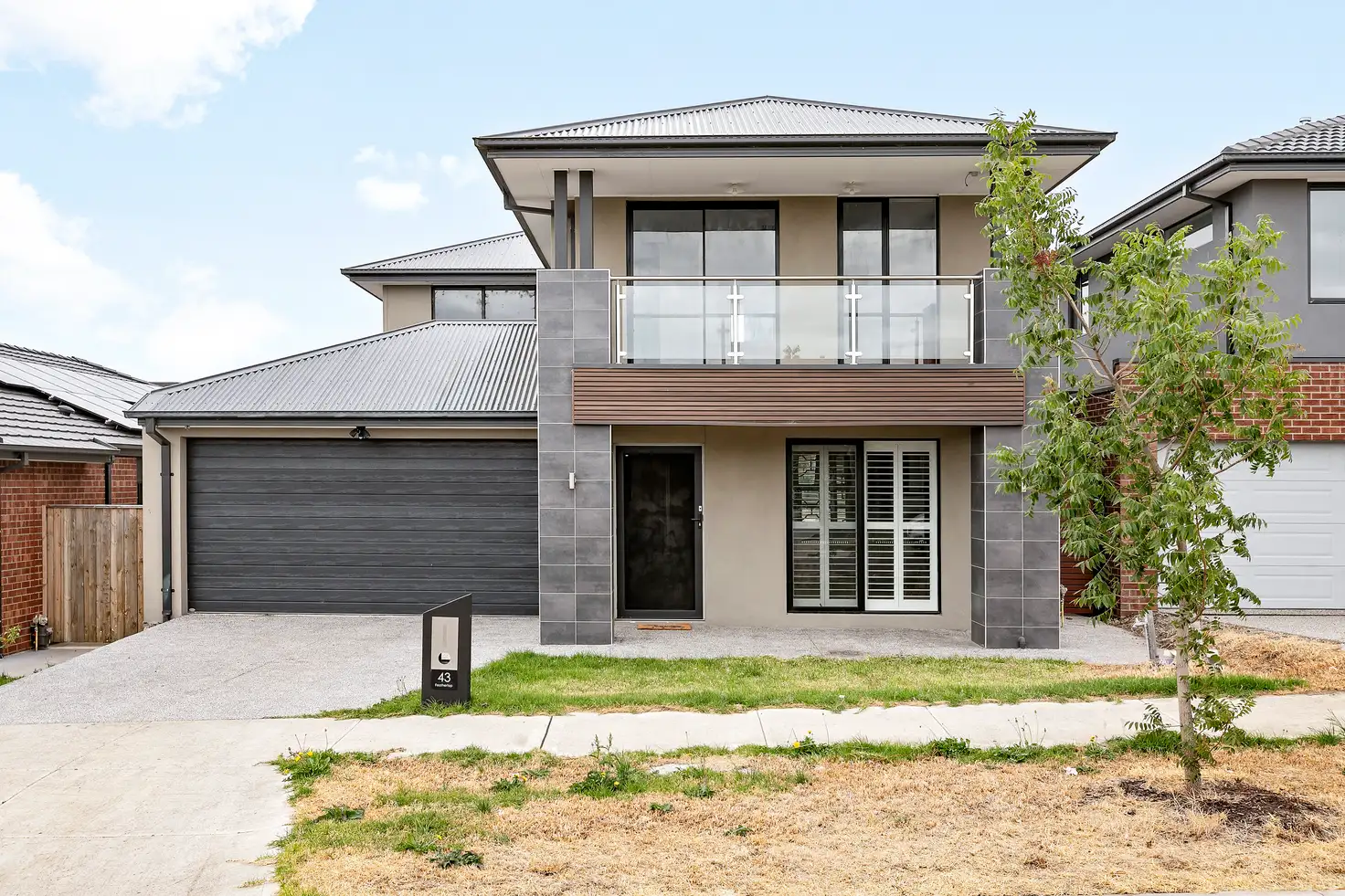


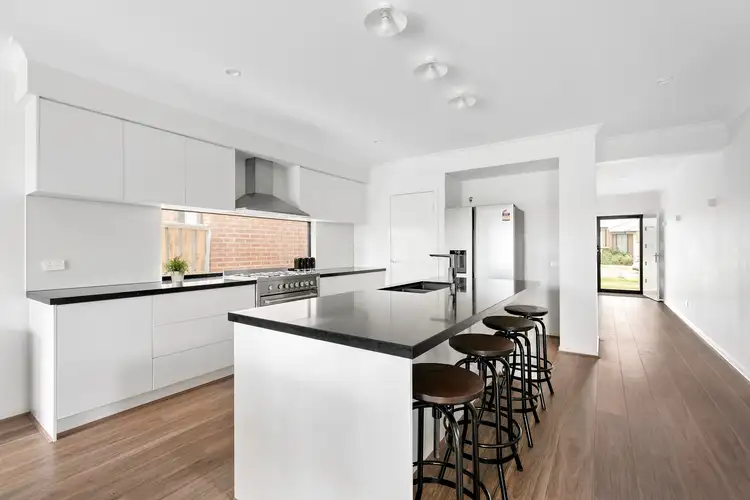
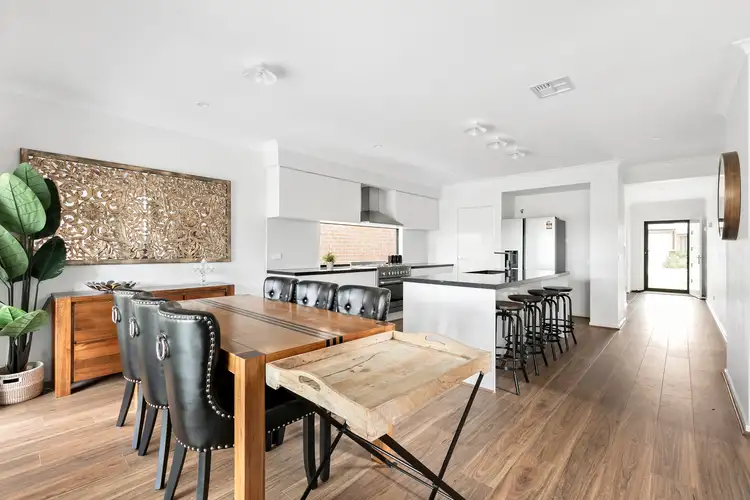
+10
Sold
43 Feathertop Crescent, Donnybrook VIC 3064
Copy address
$760,000
- 4Bed
- 2Bath
- 2 Car
- 400m²
House Sold on Mon 22 Apr, 2024
What's around Feathertop Crescent
House description
“Breathtaking Views”
Land details
Area: 400m²
What's around Feathertop Crescent
 View more
View more View more
View more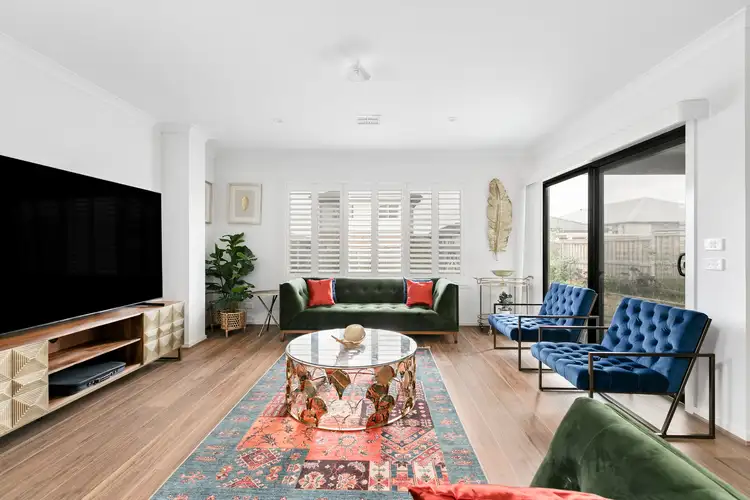 View more
View more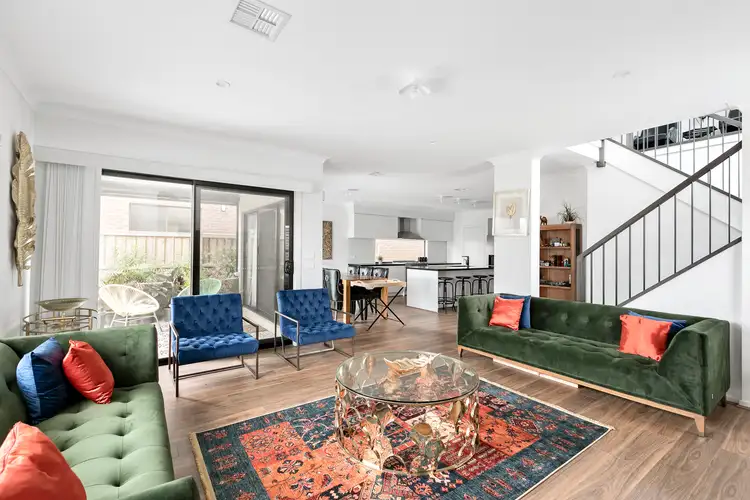 View more
View moreContact the real estate agent

Maaz Awais
Bombay Real Estate
0Not yet rated
Send an enquiry
This property has been sold
But you can still contact the agent43 Feathertop Crescent, Donnybrook VIC 3064
Nearby schools in and around Donnybrook, VIC
Top reviews by locals of Donnybrook, VIC 3064
Discover what it's like to live in Donnybrook before you inspect or move.
Discussions in Donnybrook, VIC
Wondering what the latest hot topics are in Donnybrook, Victoria?
Similar Houses for sale in Donnybrook, VIC 3064
Properties for sale in nearby suburbs
Report Listing
