Welcome to 43 Geoff Wolter Drive in the “Havana” estate Molendinar. This property is part of the remarkable, newly developed group of pristine residences by local Southport Builders FRD Homes, offering a captivating blend of luxury and practicality. Boasting four spacious bedrooms, two elegant bathrooms, a media/study, a sizable double garage, ducted air, ceiling fans, high ceilings and the list goes on. This property is sure to tick all your boxes.
Hidden away and set back from all main roads, this home presents an opportunity for a calm & comfortable lifestyle. The modern contemporary design and modest yard present the lucky new owner with a blank canvass for creating a wonderful home.
This slightly elevated 400m2 block provides a desirable vantage point for its occupants. You'll enjoy the convenience of having shops, access to the M1 Motorway, locally owned restaurants, Griffith University, and the Gold Coast Hospital just a leisurely stroll away. This location is not just convenient; it's a lifestyle enrichment opportunity.
As you step through the oversized, grand front door, the attention to detail and quality craftsmanship becomes abundantly clear. This home is one of the very few turn-key homes ready for its new owner and their family. Complete with freshly painted interior, pristinely new carpets, and unused appliances this home still manages to exude a bright and welcoming ambiance.
The heart of this home is the open plan kitchen, living & dining, located to the west of the home perfectly designed to bring people together and enjoy the sunsets. Entertain your friends and family in style, or simply unwind and enjoy your own company by utilising the media room, located at the east of the home. The seamless flow between the lounge, open kitchen, and dining area creates a sense of connectivity, with a covered alfresco adjacent to the lounge, ensuring a secure place for children to play and family to enjoy the beautiful tropical weather that the Gold Coast Offers.
Moving throughout home, you'll discover four generously proportioned bedrooms, including an abundant master suite. The master suite features a sizable walk-in wardrobe and a private ensuite, granting a sanctuary to retire to at the end of the day. Additionally, the home features an extra powder room and a separate toilet for your convenience.
Key Features:
• Excellent location near Griffith University and the Gold Coast University Hospital.
• Spacious and contemporary layout with four bedrooms, two bathrooms and additional study/media.
• Multiple living spaces, including a main lounge and a separate casual family room.
• Property is turn key – completed late 2023.
• 2.7m High ceilings throughout the entire home
• Full zonal ducted air with control panel access
• Large fully equipped open kitchen with oversized Gas cooktop flowing seamlessly into large walk-in pantry.
• All bedrooms offer built-in robes, with the master bedroom having an ensuite and walk-in wardrobe.
• Double garage with pedestrian access to the backyard and room for an additional 2 cars off-street.
• Outdoor entertainment area with a covered patio featuring a concrete aggregate floor and outdoor fan.
• Fully fenced backyard for security and privacy
• Just a short drive to the hospital, university, and excellent access to public transport.
• A brief drive to the local bunnings & Crestwood Plaza.
Don't miss out on the opportunity to call this beautiful residence your home. It's the epitome of luxurious living combined with everyday practicality, offering a lifestyle that's truly second to none.
Financial Facts:
Rates: $729 Quarterly approximately
Utilities: $233 Per/quarter approximately
Rental Appraisal: $1,000 p/wk
Centrally located and close to:
• 11 minutes from Benowa Gardens Shopping Centre (6.3 km)
• 13 minutes from Benowa State Primary School (7.3 km)
• 11 minutes from Benowa State High School (6.5 km)
• 10 Minutes from Gold Coast University Hospital (4.7km)
• 8 Minutes from Griffith University (5.4km)
• 13 Minutes from Harbour Town (7.6)
• 18 Minutes from Surfers Paradise (9.4km)
• Proximity to restaurants, cafes, and shops
• Easy access to public transport with bus stops within walking distance & access to M1 within 2 minutes drive
• Nearby parks, bicycle paths, and walking tracks.
Contact Sam Tahana on 0400 047 129 or Jordan Baldan-Vine on 0468 544 264 today.
Disclaimer: Whilst every effort has been made to ensure the accuracy of these particulars, no warranty is given by the vendor or the agent as to their accuracy. Interested parties should not rely on these particulars as representations of fact but must instead satisfy themselves by inspection or otherwise.
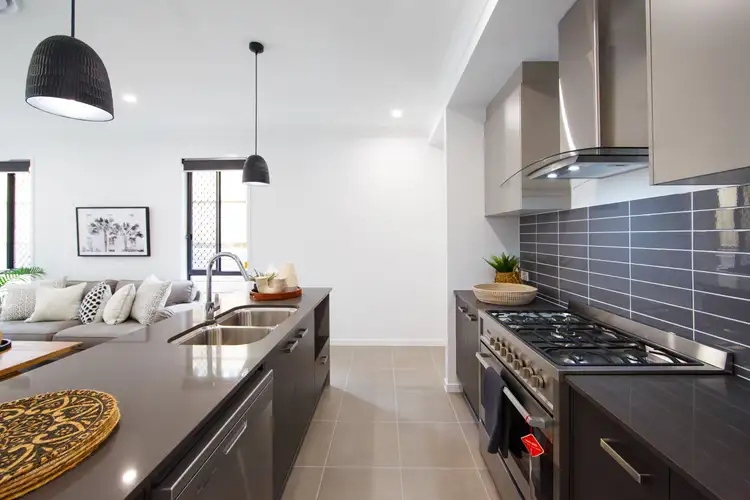
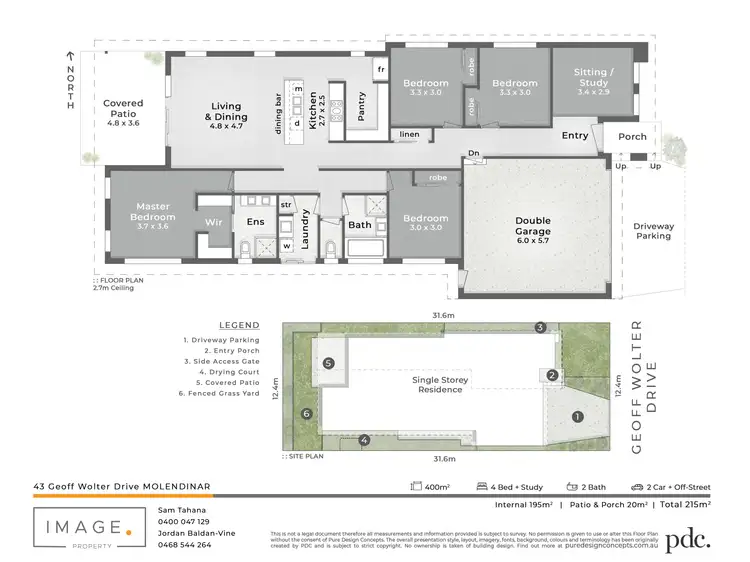
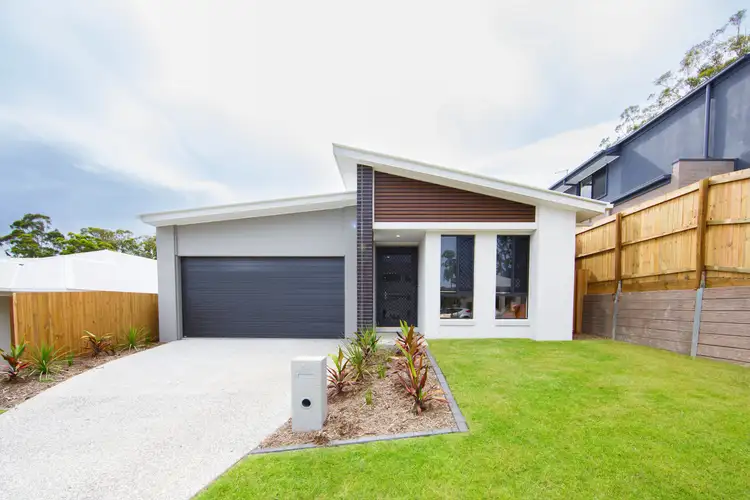
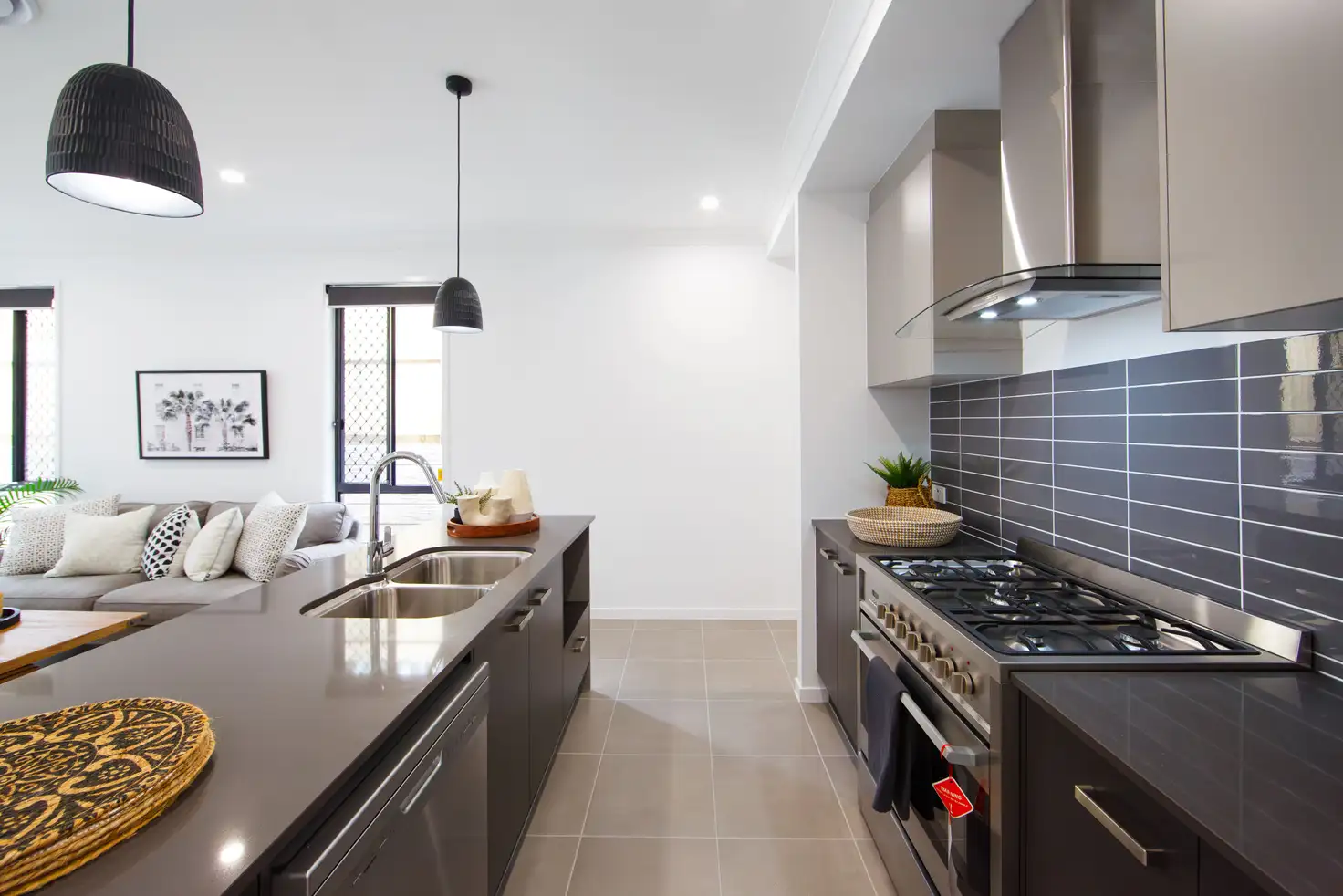


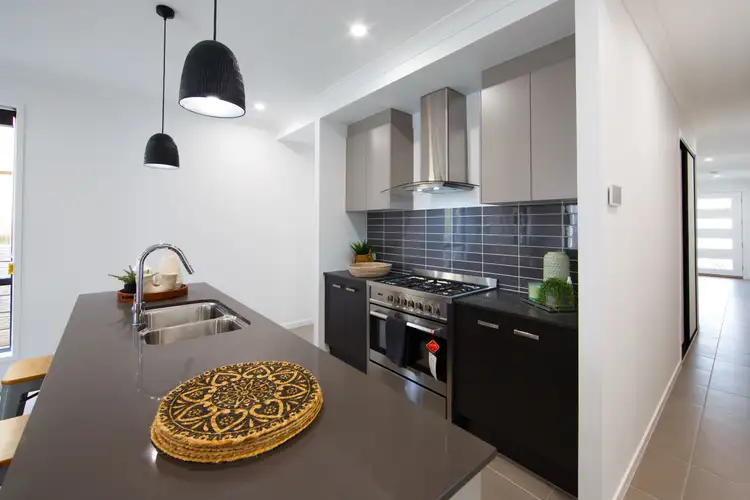
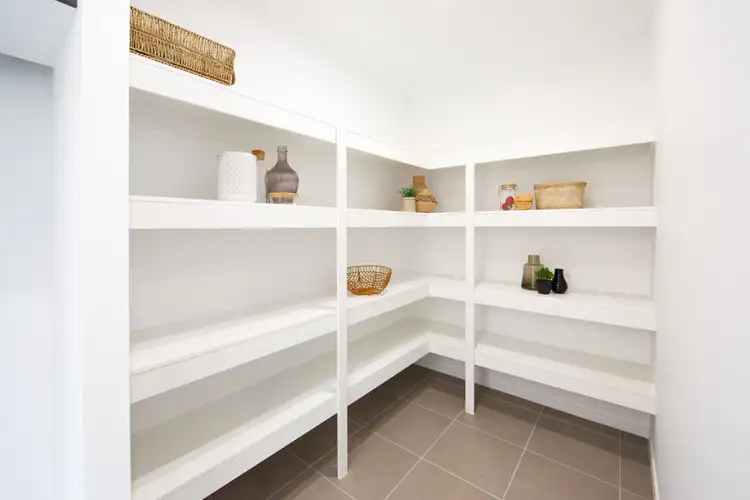
 View more
View more View more
View more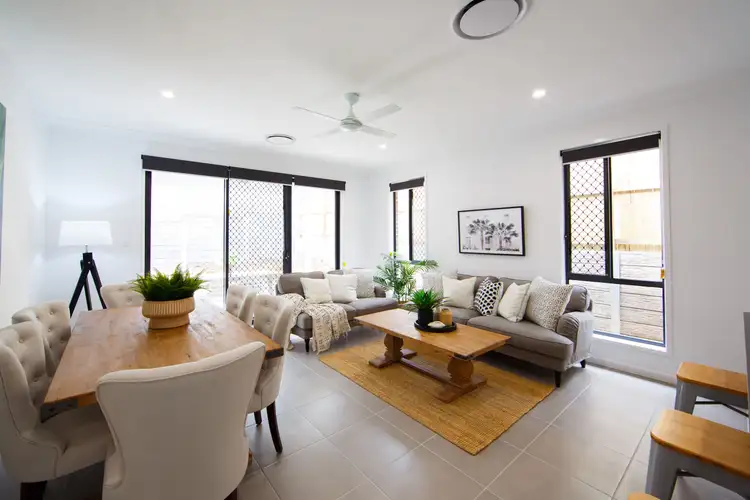 View more
View more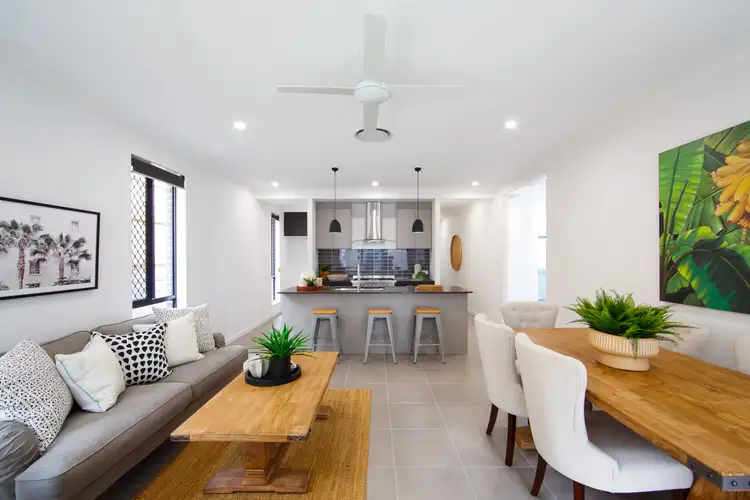 View more
View more
