Price Undisclosed
4 Bed • 3 Bath • 2 Car • 161m²
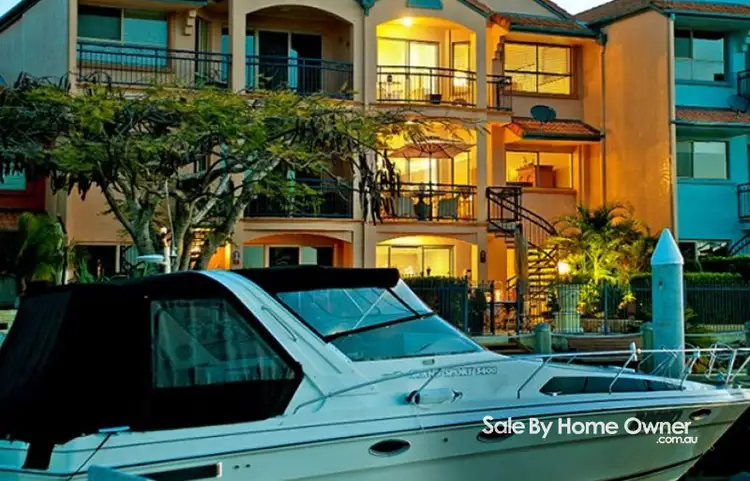
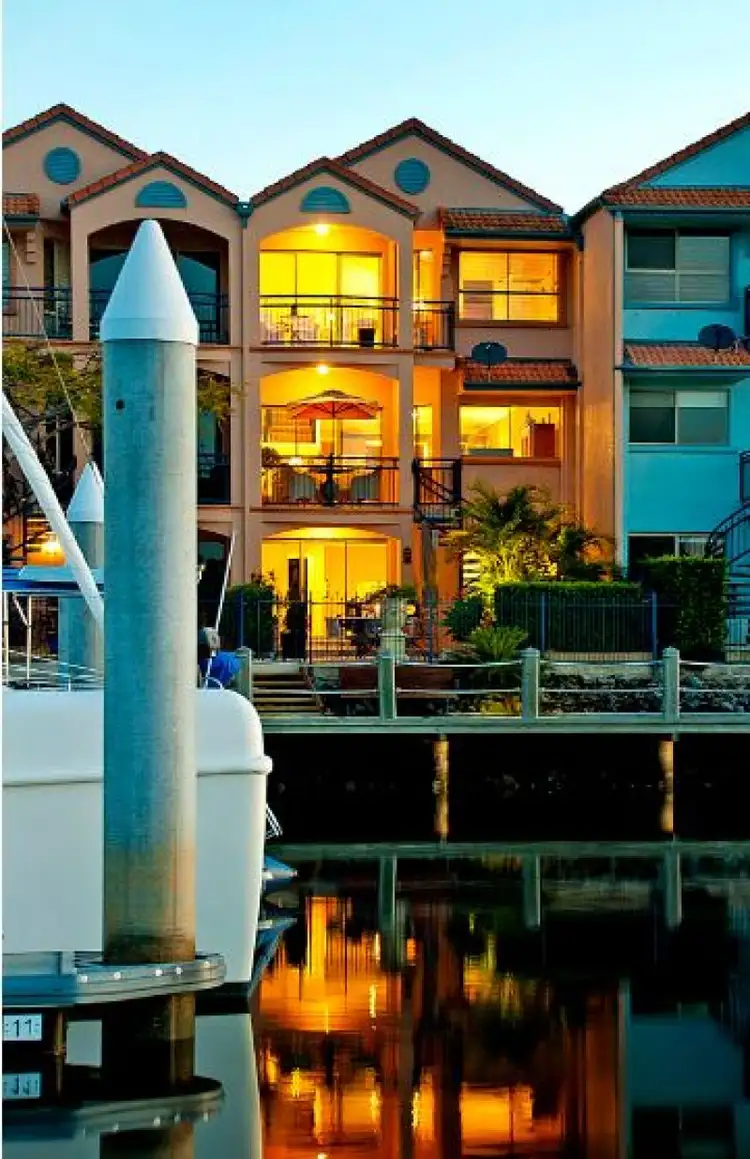
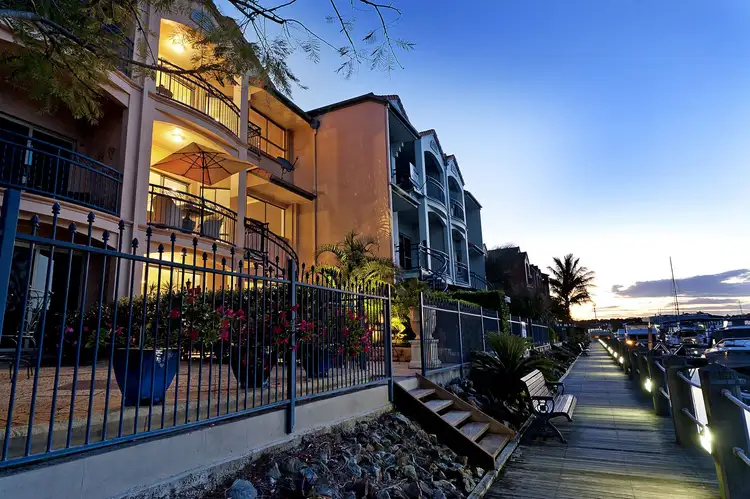
+32
Sold



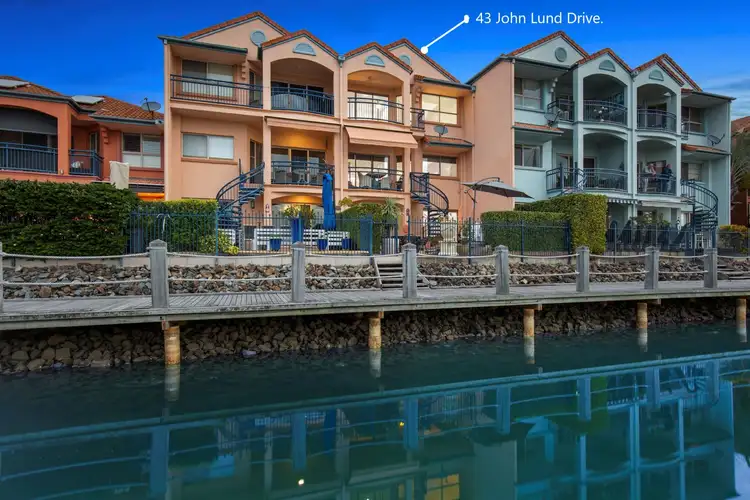
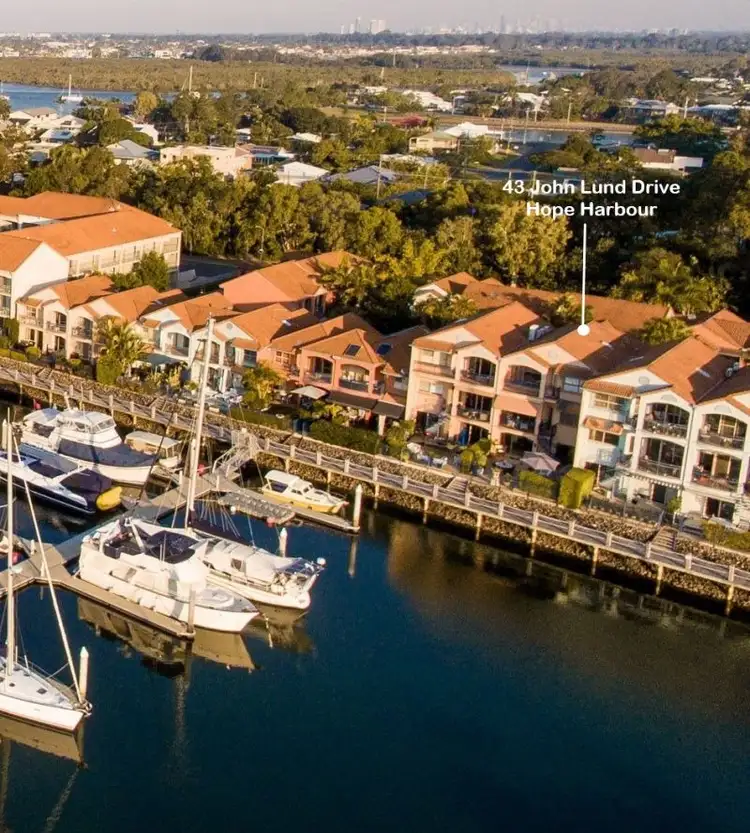
+30
Sold
43 John Lund Drive, Hope Island QLD 4212
Copy address
Price Undisclosed
- 4Bed
- 3Bath
- 2 Car
- 161m²
Townhouse Sold on Tue 31 Aug, 2021
What's around John Lund Drive
Townhouse description
“WATERFRONT TOWNHOUSE – HOPE HARBOUR MARINA _43 JOHN LUND DRIVE, HOPE ISLAND”
Building details
Area: 271m²
Land details
Area: 161m²
What's around John Lund Drive
 View more
View more View more
View more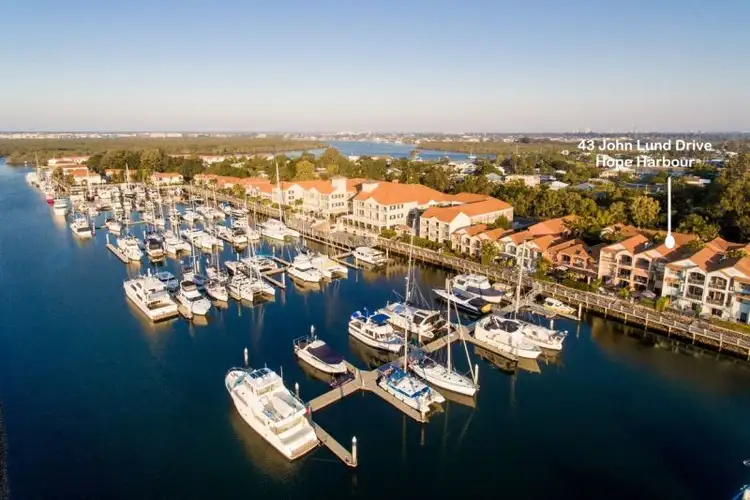 View more
View more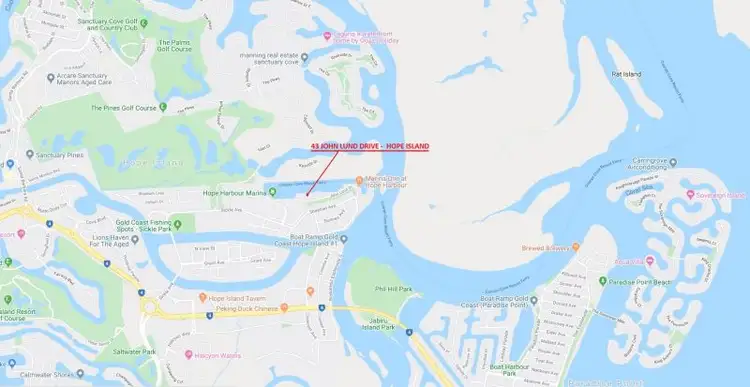 View more
View moreContact the real estate agent

Sale by home owner
Sale By Home Owner
0Not yet rated
Send an enquiry
This property has been sold
But you can still contact the agent43 John Lund Drive, Hope Island QLD 4212
Nearby schools in and around Hope Island, QLD
Top reviews by locals of Hope Island, QLD 4212
Discover what it's like to live in Hope Island before you inspect or move.
Discussions in Hope Island, QLD
Wondering what the latest hot topics are in Hope Island, Queensland?
Similar Townhouses for sale in Hope Island, QLD 4212
Properties for sale in nearby suburbs
Report Listing
