“Fragrant Tropical Splendour”
Tantalise your senses and feast your eyes on this fabulous home and it is very easy to see this home has been cherished to the max and every cent has been well spent.
Deep in the very heart of Bellbird Park sits this hidden treasure but as you step through the gates you will feel like Alice in Wonderland as you walk amongst the fabulous rainforest that will soon become your very own back yard.
At A Glance;
3 Bedrooms and Multipurpose Area
Solar panels - 7 - 1.5 KW
Gutter guard on all gutters
Roof insulation
7 rainwater water tanks - 15 000 litres with pump
3 reverse cycle air conditioners - master bedroom, second bedroom and dining area
Wood fire
Built in robes in 3 bedrooms
Ceilings fans
Smoke alarms
Foxtel satellite dish
NBN
New kitchen
Heaps of cupboard space
Walk in pantry
Large gas/electrical stove
Dishwasher
New bathroom
2 toilets
Double hand basins
Large shower area
New laundry
New 5 m x 5 m (approx.) lock up shed / garage with power and light
3 x 3 m approx garden shed
Maxi spa with therapeutic massage jets
Security fencing at front
Fixed garden lighting
Outside sensor lights
External power points
backyard deck
From the street front you really cannot see much at all. Private gardens are hidden behind a lovely fence and luscious green hedges.
Walk up the driveway you enter through a sliding gate to a multi layered front garden with many hidden treasures for those who know and love plants.
The front door opens and you are greeted by a tiled hallway with a formal lounge room off to the left. Amply spaced area with charcoal coloured carpets and fireplace off the rear and fabulous splashes of colour making it very easy to imagine lying back in front of the TV on a chilly night with the fire glowing in the background and a mug of hot chocolate with melting marshmallows
Off to the right of the entrance you will find the master suite with built in wardrobes and carpeted floors, air conditioning unit, ceiling fan and security screens. However, what is very hard to describe is the view of that fabulous garden out of the extra wide windows. It is almost as if the house was built secondary to gardens to ensure you can fully experience their beauty and vibrant colours all year round.
As you continue your journey through the home you embark on the large open plan family room combined with dining and enormous kitchen.
Tiled floors for easy of cleaning and again you cannot fail to notice such fabulous views yet again from an expanse of windows and sliding doors.
The kitchen, wow, what can I say about the kitchen? The view from the window? The massive array of cupboards and drawers for storing away your cooking utensils and pots? Or do I mention the large amount of preparation space with all the bench top area? No, it would have the be a combination of the above along with the stand alone duel fuel 900 mm cooker with nicely hidden range hood all in white and a fabulous dishwasher. Everything that you could possibly want from your dream kitchen is right here waiting for you.
The bathroom of the home is of a two way design with access from the master bedroom giving it an en-suite feel. There is a very large shower, a vanity and toilet all located in a very spacious room. Not only this but as you exit from the other door there is yet another toilet, a double vanity area ( powder room area) all nicely renovated and so convenient for when you are entertaining and have a house full of family and guests.
Your new home also has a two other bedrooms off the rear of the property, each with carpeted floors and spacious built in robes, ceiling fans and yet again, there are more air-conditioning units. Be warned though, the guest will be so comfortable they may never want to leave.
Now we are getting to the area that I love the most, the enormous entertainment area that is surrounded by luscious greenery. I can even imagine My kitchen Rules being filmed here.
Smell the jasmine and a whole collection of beautiful scents as you host large family gatherings in this paved covered pergola.
Off the pergola there is yet another room with carpeted floors. Large in size it could easily become the home office, therapy room for those wanting a home business or just extra guest quarters.
The gardens at the rear are spectacular. Stunning plants, vibrant colours and fabulous scents everywhere you walk.
White marble rocks separating sections and creating paths through this green wonderland and leading you off from one seating area to several others that are scattered around this 1098 m2 approx. block.
There is a deck area in full sun otherwise there are several shady spots where you can sit back with loved ones and enjoy a glass of wine as you watch the sun go down. Or... you can really indulge yourself and lie back and relax in the large spa as you pamper yourself whilst admiring the stars in the night sky.
Large shed at the rear for your car, bikes etc plus a carport beside the house and large lockable garden shed at the rear also. Plenty of space for vehicles, workshop and machinery plus a large driveway at the front should you need extra space.
Until now, this may have just been a dream. Come and see for yourself how this dream can finally become reality. Small steps at a time...take the first one and come view this fabulous property and see how if we can make this dream of yours come true.
Call today and I will organise you a personal guided tour.

Air Conditioning

Built-in Robes

Dishwasher

Fully Fenced

Outdoor Entertaining

Outside Spa

Rumpus Room

Toilets: 2
Family Room, Light Fittings, Insect Screen, Exhaust Fan, Range Hood, TV Antenna, Clothes Line, Close
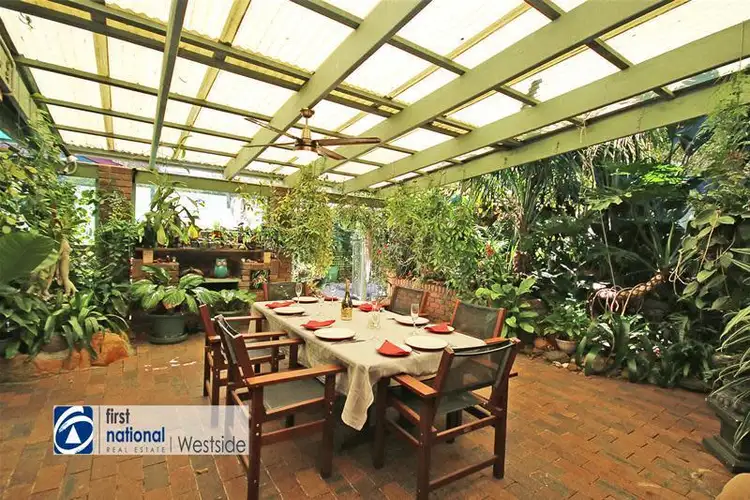
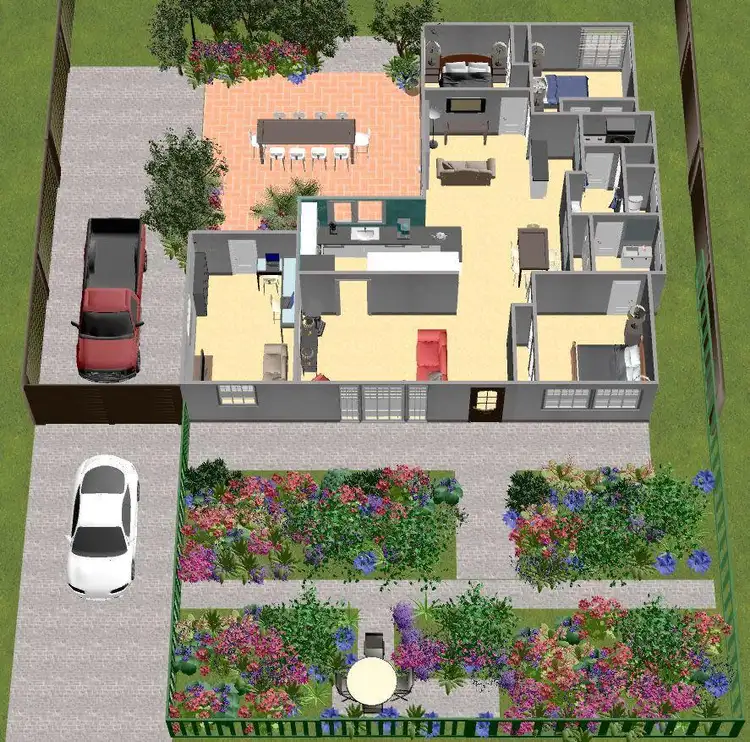
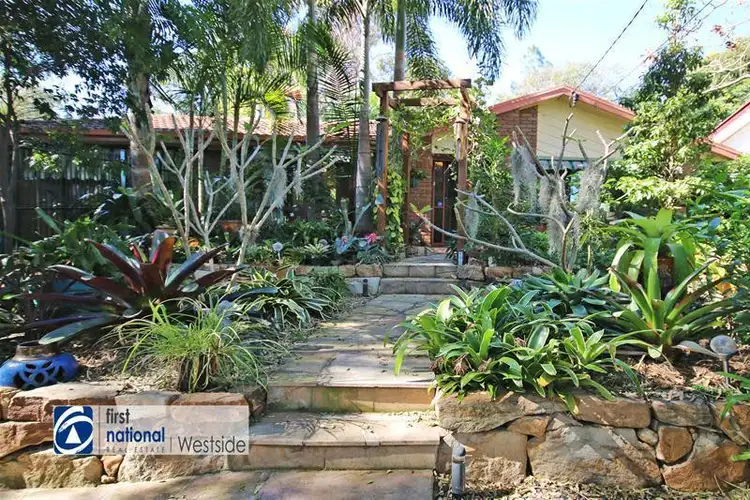
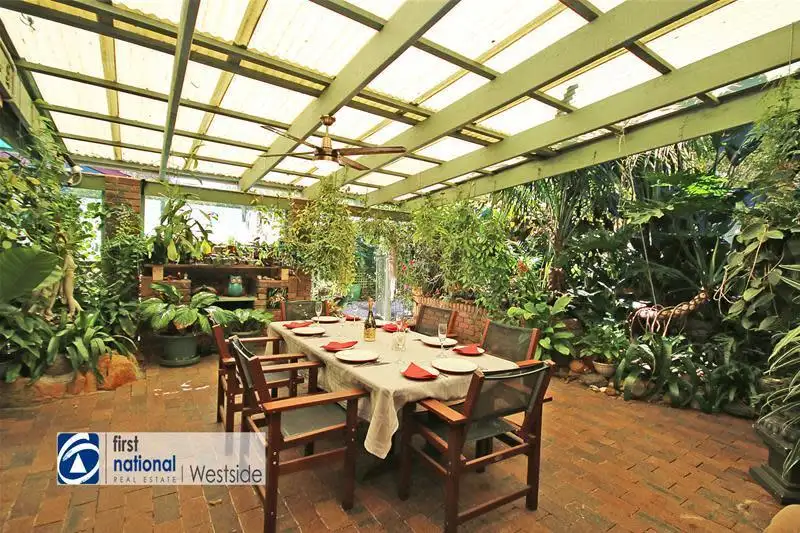


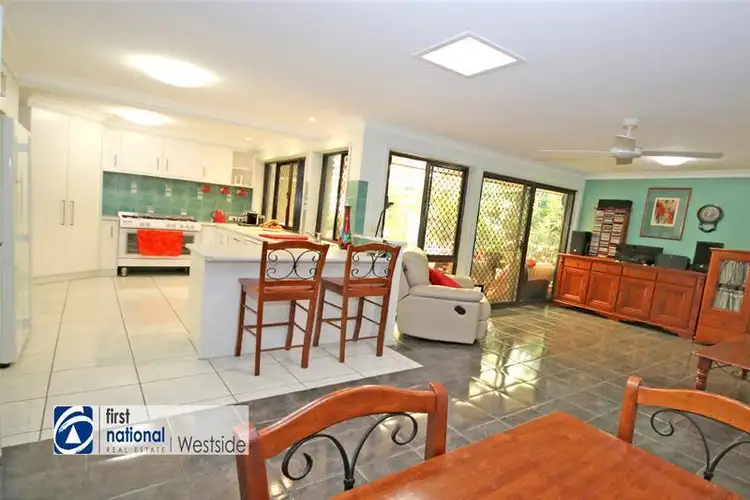
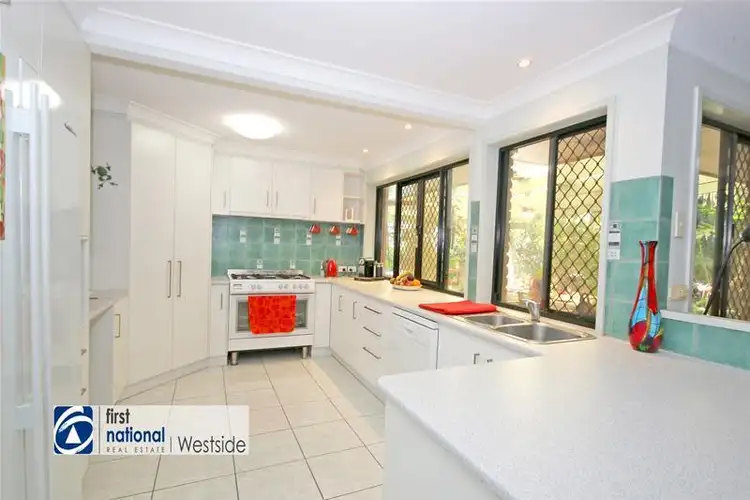
 View more
View more View more
View more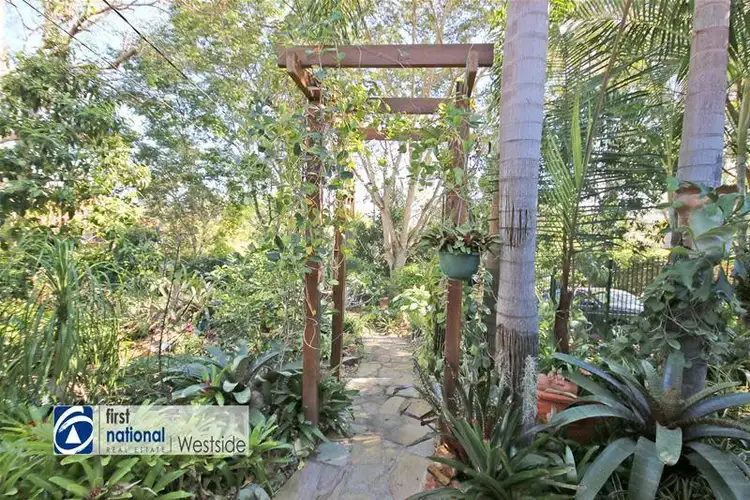 View more
View more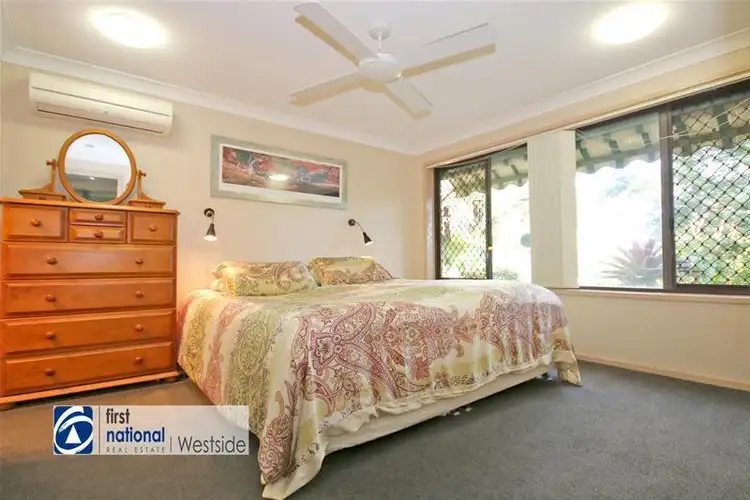 View more
View more
