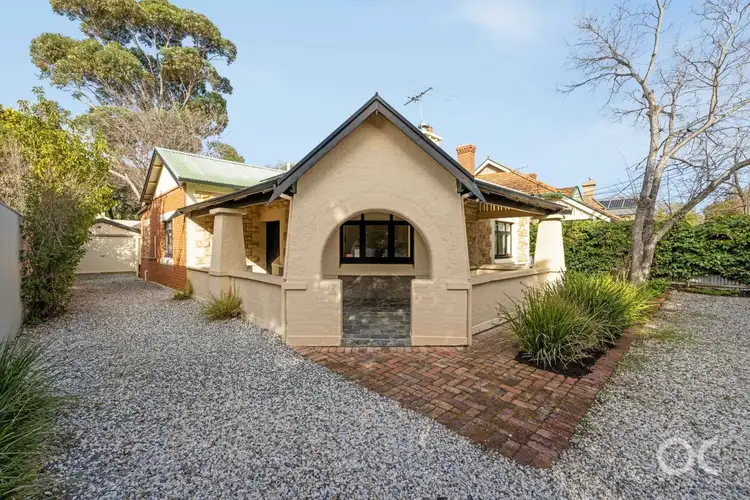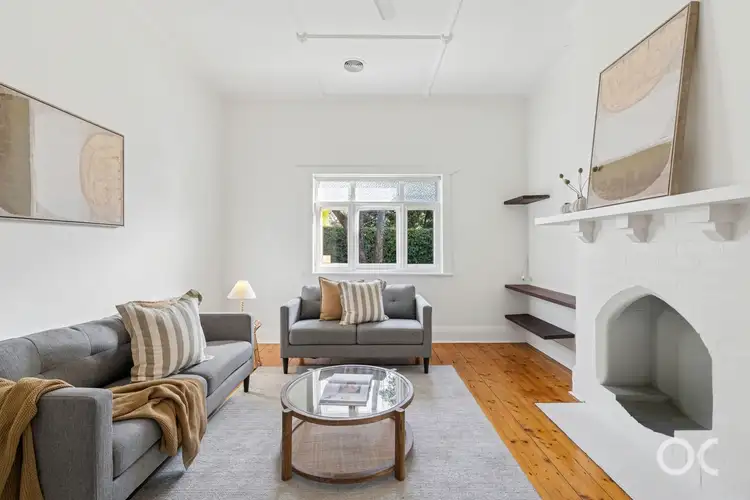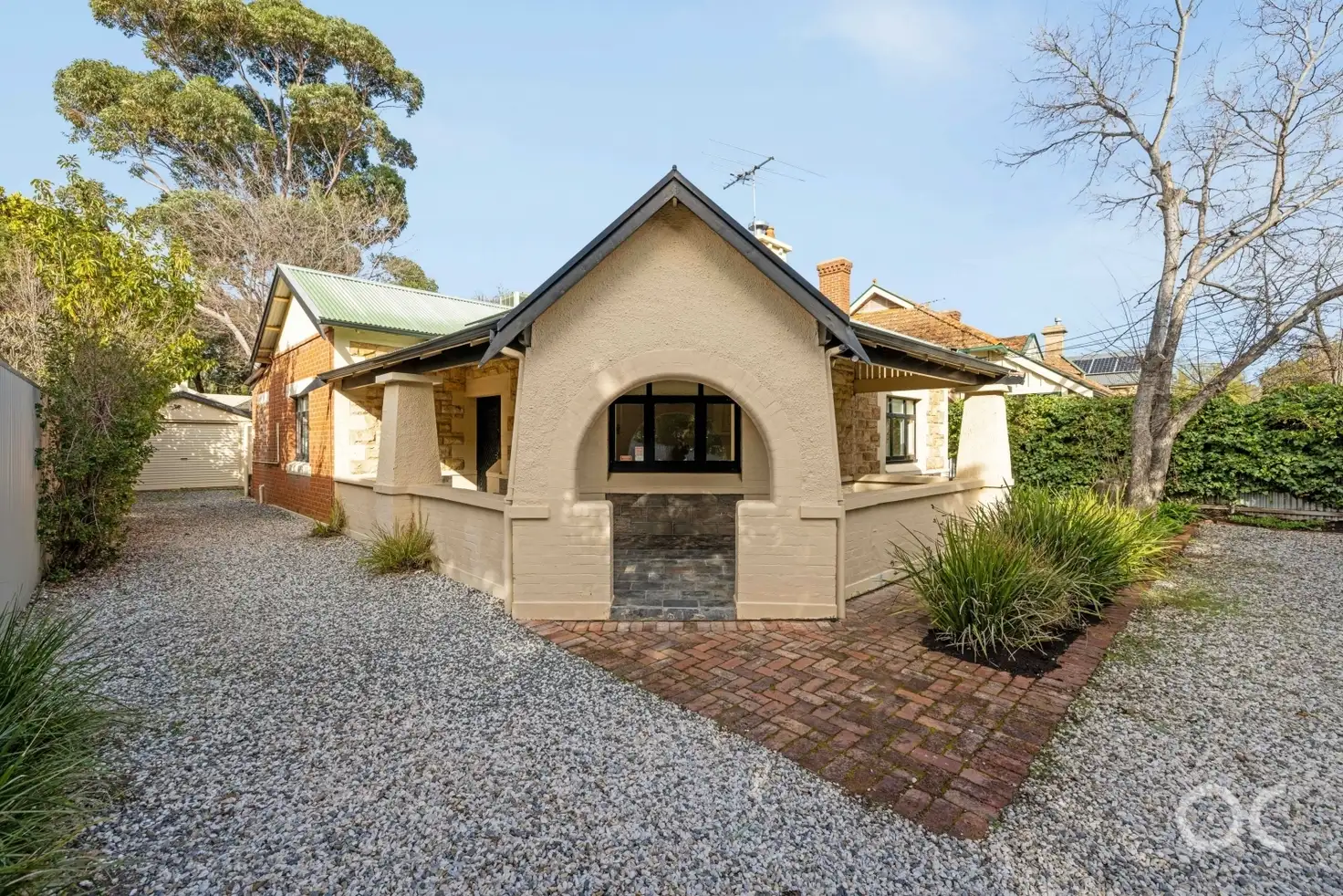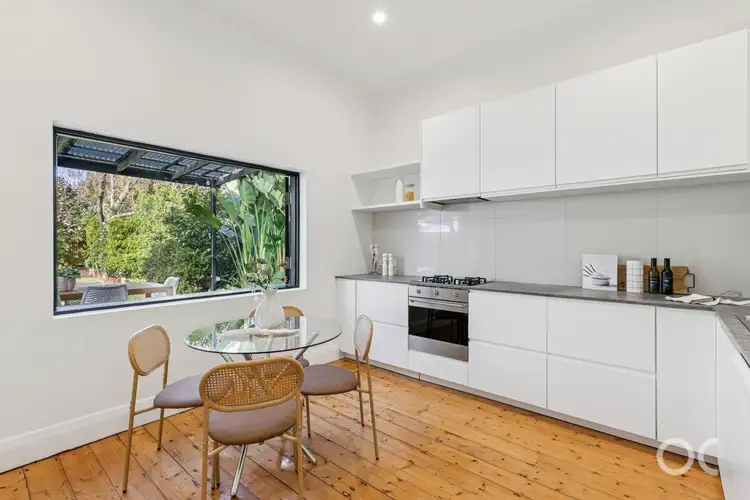$1,330,000
3 Bed • 2 Bath • 4 Car • 598m²



+22
Sold





+20
Sold
43 Leah Street, Forestville SA 5035
Copy address
$1,330,000
- 3Bed
- 2Bath
- 4 Car
- 598m²
House Sold on Tue 2 Sep, 2025
What's around Leah Street
House description
“A unique and stylishly updated bungalow to enjoy city fringe living”
Council rates
$2357.60 YearlyLand details
Area: 598m²
Interactive media & resources
What's around Leah Street
 View more
View more View more
View more View more
View more View more
View moreContact the real estate agent

Andrew Hodge
OC
0Not yet rated
Send an enquiry
This property has been sold
But you can still contact the agent43 Leah Street, Forestville SA 5035
Nearby schools in and around Forestville, SA
Top reviews by locals of Forestville, SA 5035
Discover what it's like to live in Forestville before you inspect or move.
Discussions in Forestville, SA
Wondering what the latest hot topics are in Forestville, South Australia?
Similar Houses for sale in Forestville, SA 5035
Properties for sale in nearby suburbs
Report Listing
