An architectural triumph of uncompromising quality, this owner-built masterpiece has been designed with no expense spared, offering an extraordinary lifestyle of elegance and indulgence. Every detail reflects superior craftsmanship, from the striking contemporary façade to the meticulously curated interiors, ensuring a living experience that is second to none.
Step inside to discover a breathtaking blend of space and sophistication. A formal sitting room sets the stage, preceding a lavish office with a soaring 7-meter void and skylight, creating an inspiring workspace. Throughout the home, 3-meter ceilings enhance the sense of grandeur, while full-height doors with concealed hinges add a seamless, modern aesthetic. The luxurious flooring selection includes extra-long European oak parquetry and 80-ounce super-soft carpet, providing both style and comfort underfoot.
At the heart of the home, the gourmet kitchen is a statement in opulence. Clad in exquisite Turkish marble, it boasts a stunning $28,000 designer feature light, Miele appliances (900mm gas cooktop, oven, steam/microwave oven, and dishwasher), frosted glass, 2-pac cabinetry, and a magnificent island breakfast bench with waterfall edges. A seamless flow extends to the entertainer’s balcony, complete with a ceiling fan and a high-end outdoor kitchen, while a second balcony adjoins the upstairs retreat.
Accommodation is nothing short of spectacular. The ground-floor guest bedroom indulges with a fitted walk-in robe and a twin-vanity Turkish marble ensuite, featuring a steam sauna with imported wood finishes. Upstairs, four additional robed bedrooms include two sharing a twin-vanity ensuite with a bath, a rear master suite with built-in robes, a twin-vanity ensuite, and louvre balustrading framing stunning sunrise and sunset vistas. The front master enjoys a full-width picture window, built-in robes, and an equally lavish twin-vanity ensuite.
The bathrooms in this luxurious home are a testament to bespoke design and premium craftsmanship. Each is adorned with custom-fitted aluminium shower doors, enhancing both aesthetics and durability.
No detail has been overlooked, with premium custom light fittings from New Zealand adding an artistic touch, brass adornments throughout and state-of-the-art features ensuring unrivaled comfort.
Additional luxuries include a powder room, laundry, coat and shoe cupboard, wine cellar, keyless entry, high ceilings, ducted heating and air conditioning, CCTV, alarm system, double glazing, Egyptian fine-thread curtains, under-stair storage, under-house storage with shelving, and a 3-car basement garage with epoxy flooring.
Superbly positioned in a premier location, this exceptional home is moments from St Clement of Rome Primary, Belle Vue Primary, Templestowe College, Marcellin College, Yarra River parklands, buses, Bulleen Plaza, Macedon Square, Westfield Doncaster, and the Eastern Freeway.
Bill Schlink First National has taken every precaution to ensure the information contained herein is true and accurate, however, accepts no responsibility and disclaims all liability in respect to any errors, omissions, inaccuracies, or misstatements that may occur. Prospective purchasers should make their own enquiries to verify the information contained herein.
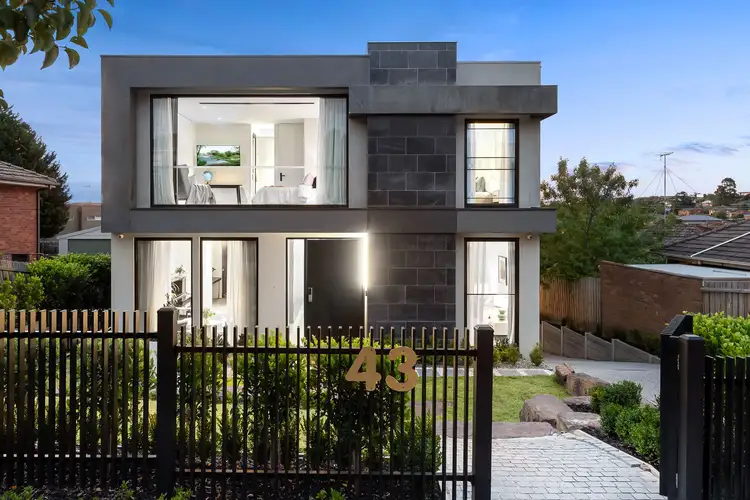
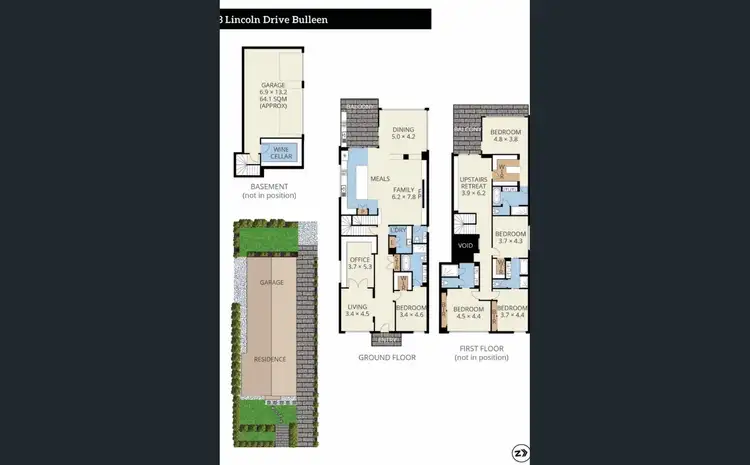
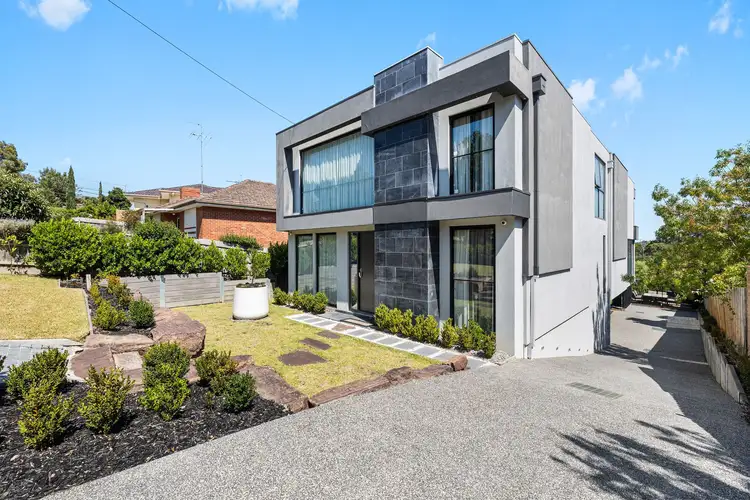
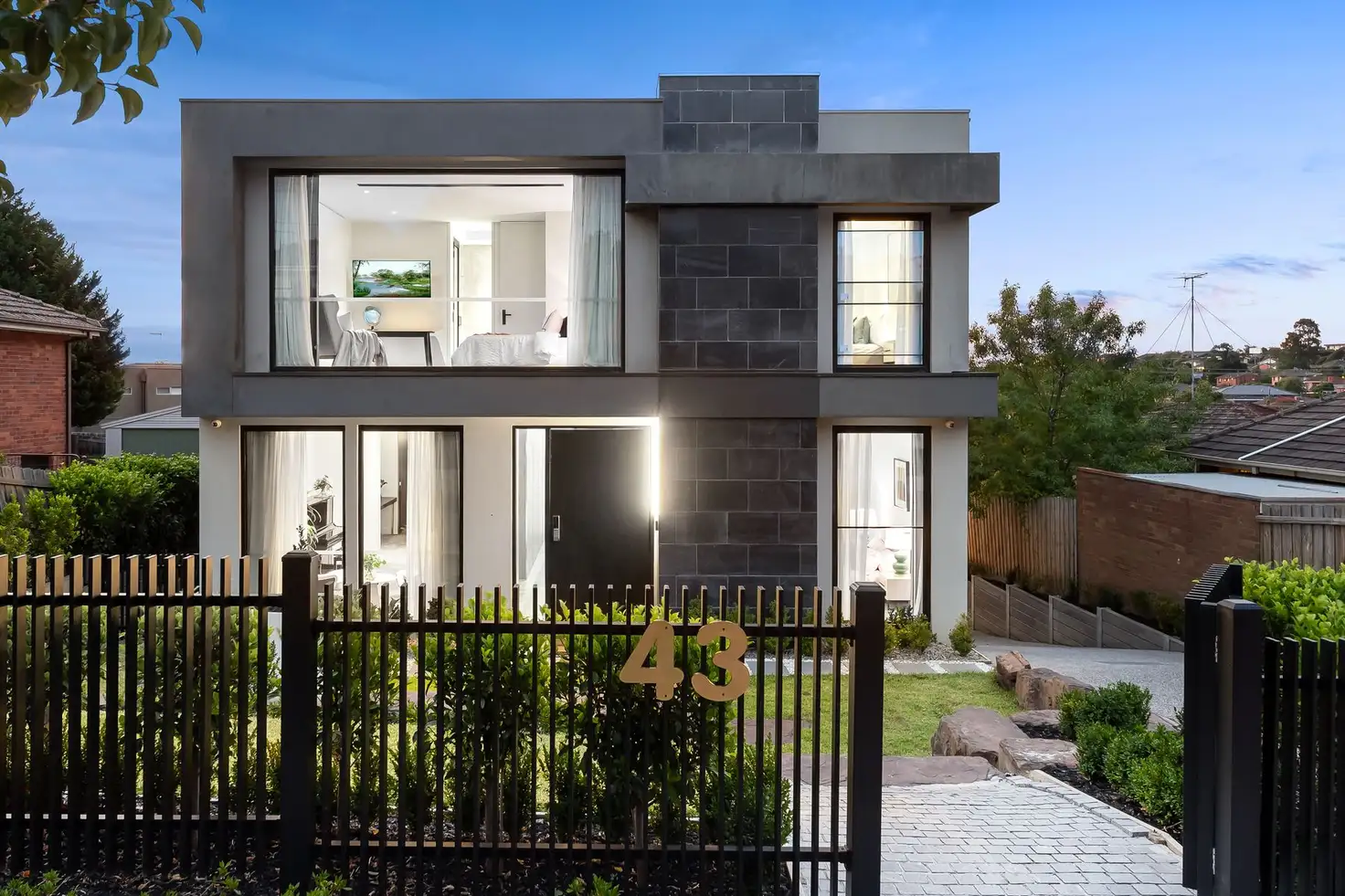


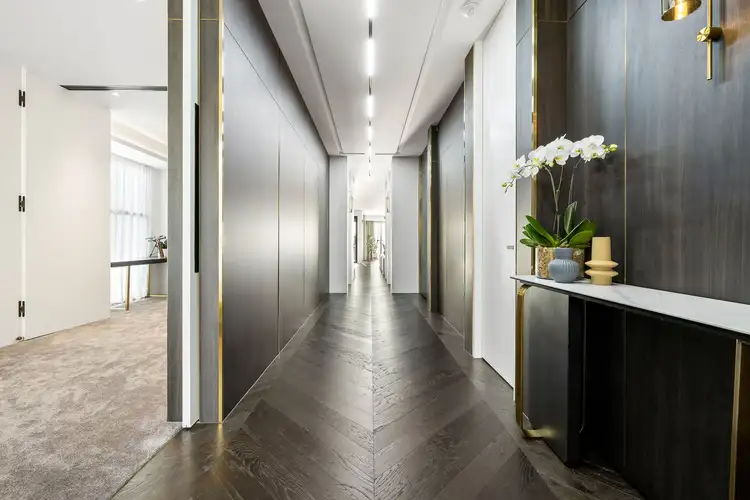

 View more
View more View more
View more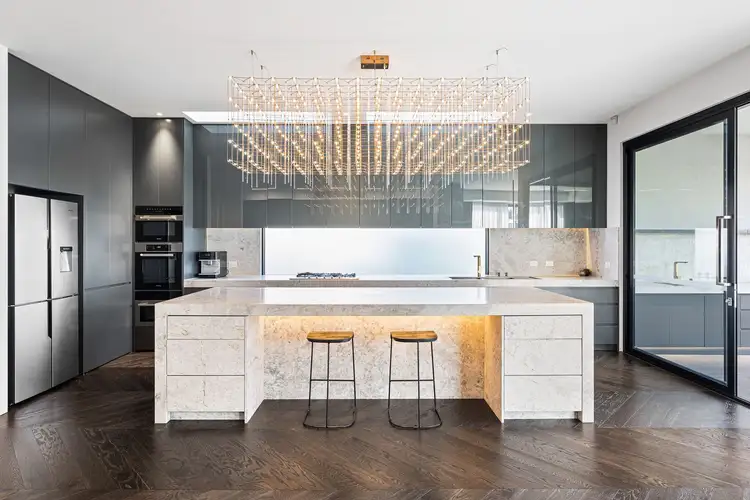 View more
View more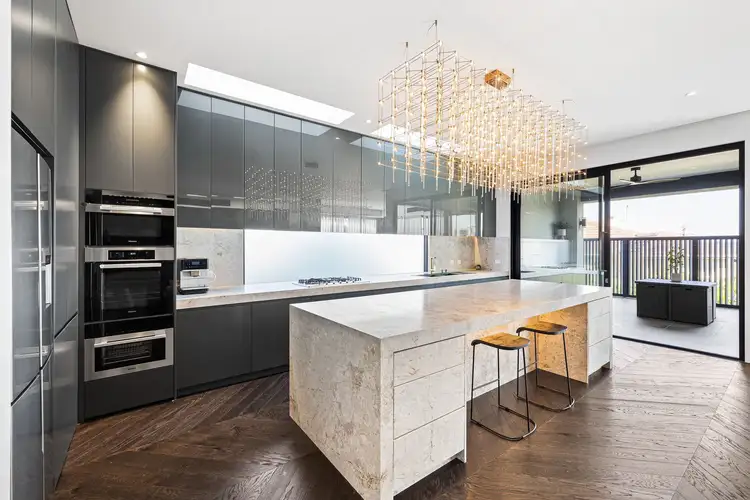 View more
View more
