Step into a home where charm meets modern comfort, nestled behind a lush screen of trees. Its striking red brick facade, complemented by a green feature front door with exquisite leadlight glass, invites you into a world of timeless elegance. The bay window, framed by the greenery, adds an extra touch of character, making this home a sight to behold from the very first glance.
Inside, grey slate-look tiles flow seamlessly underfoot, leading you to a breathtaking, fully renovated kitchen. With sleek white heritage-style cabinetry, stone benchtops, and a generous breakfast bar, this central hub radiates warmth and sophistication. The serving window connecting the kitchen to the outdoor entertaining area ensures that every gathering feels effortless. Adjacent, the dining space is bathed in soft light from a striking pendant, with direct access to the alfresco for easy indoor-outdoor living.
The formal lounge, complete with air conditioning, plantation shutters and timber floorboards, is a haven of comfort, with large windows drawing in natural light. Double doors offer privacy, creating a flexible retreat or an inviting gathering space. A second expansive air conditioned lounge and formal dining room provide even more room to connect and celebrate life's moments, all styled with plantation shutters and elegant lighting.
The master suite is a sanctuary of its own, where a large bay window overlooks the garden, and timber floors bring warmth to the room. The walk-in robe leads to a luxurious ensuite, finished with floor-to-ceiling white tiles, a floating vanity, and beautiful grey and timber accents. Three additional bedrooms and a study offer plenty of space for family, work, or hobbies.
Features:
• 750sqm fully fenced flat block with elevated views
• Renovated kitchen with stone benchtops, electric cooktop and serving window
• Casual dining room leading to the outdoor alfresco area
• Family room encased in large windows offering ample natural light
• Master bedroom with bay window, walk in robe and luxurious renovated ensuite
• 2nd formal lounge room and formal dining room with air conditioning
• 3 addtional bedrooms, all with built in robes, plus a convenient study
• Double lock up garage
• Large outdoor covered entertaining area with tree lined views
• A convenient bus stop down the street for the bus to and from Ferny Grove Station
• Walking distance to Ferny Grove Primary and High Schools, as well as St Andrews Catholic School.
This is more than a house-it's a home designed for comfort, connection, and creating lasting memories. Come and experience it for yourself.
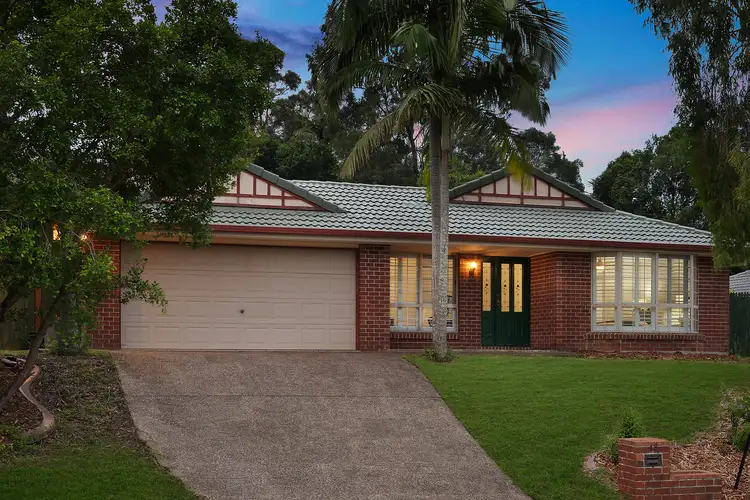
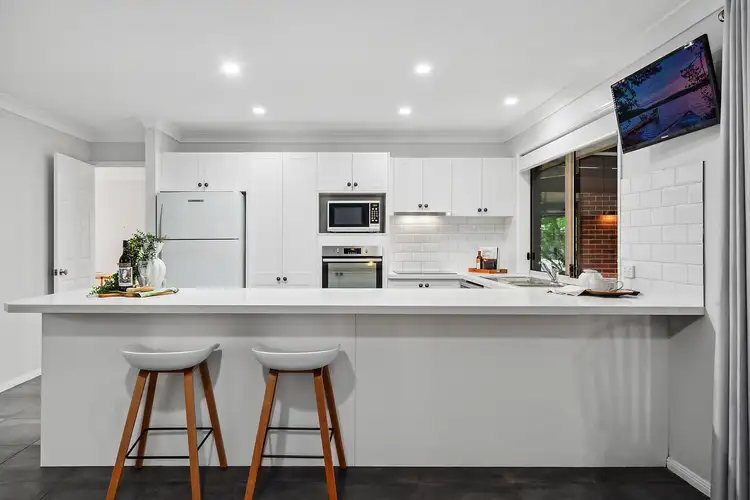
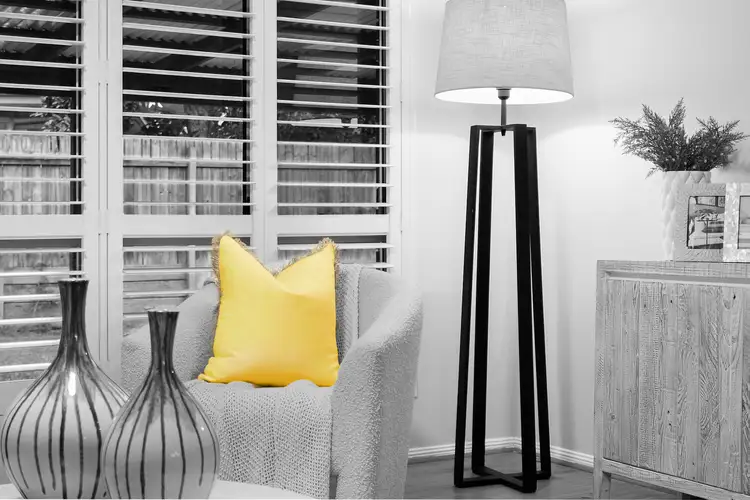
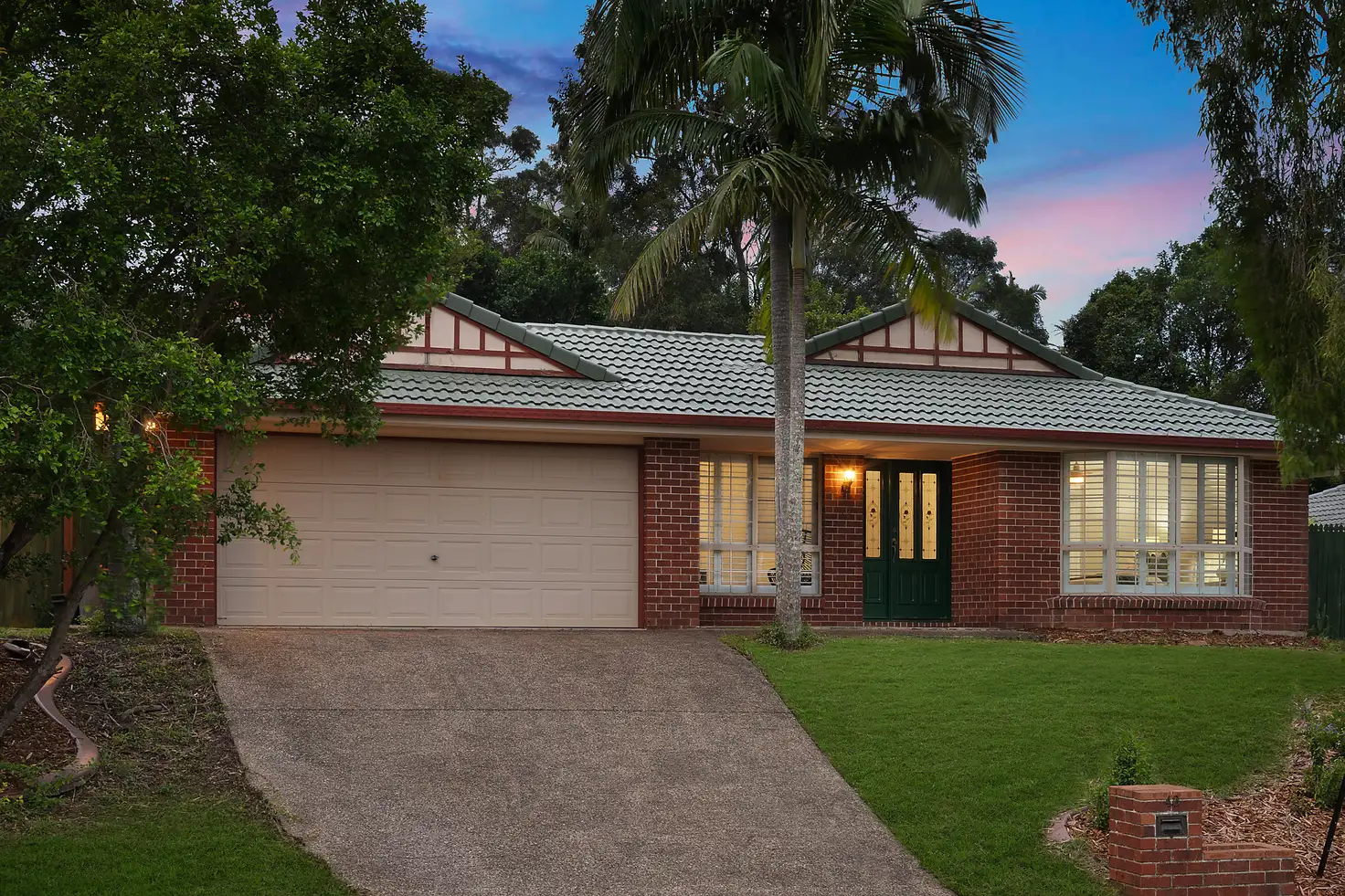


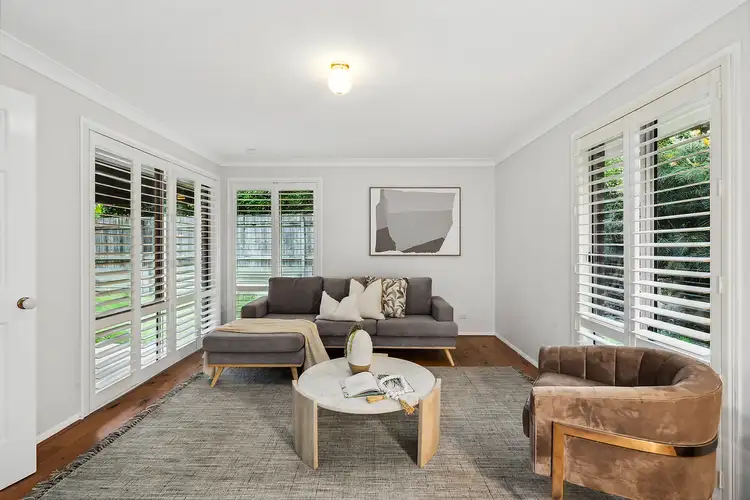
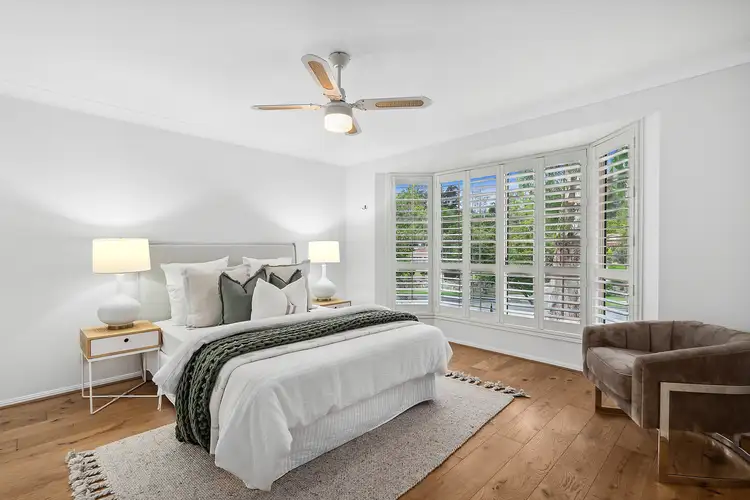
 View more
View more View more
View more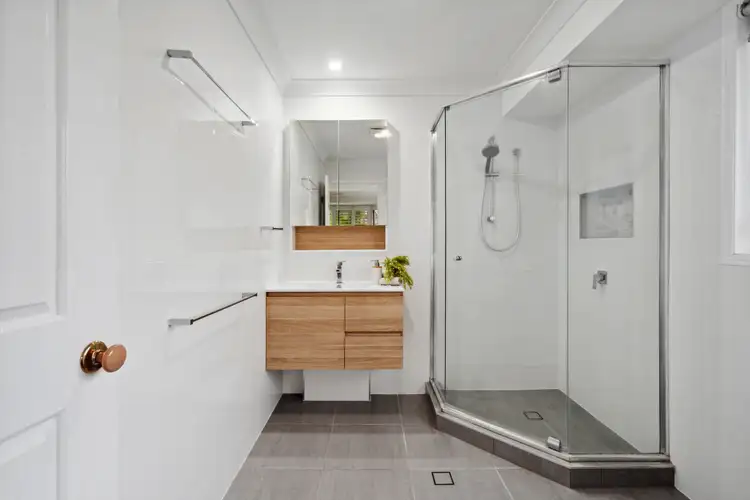 View more
View more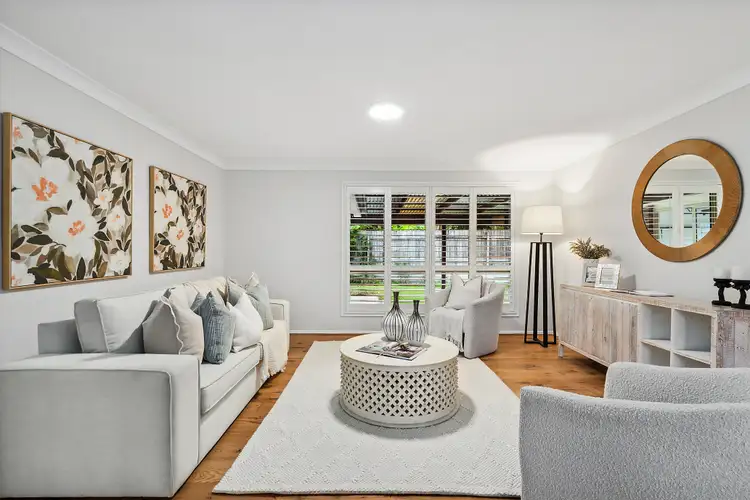 View more
View more
