“Endearing Elegance With Easy Care Appeal”
Step into the epitome of modern living with this exquisite single-level residence! Radiating elegance and practicality, this home features four generously sized bedrooms, two luxurious bathrooms, a dedicated home office and an expansive open plan living area.
Relax in the serene atmosphere of the separate theatre room or bask in the tranquillity of the rear outdoor entertaining area. Situated in a prime location, close to local parklands and within easy reach of schools, shops and all amenities, this home offers unparalleled convenience and contemporary luxury.
• Stunning chefs kitchen with 5x induction cooktop, stone splashback, integrated rangehood, walk in pantry, fridge recess with plumbing, polished stone benchtops, large island bench with breakfast bar & waterfall stone tops, soft closing cabinetry, wall oven, integrated microwave, dishwasher, dual sink, plenty of bench & cupboard space with extra overhead cabinetry
• Spacious open plan living with bulkhead ceilings
• Theatre room with projector and built in speakers
• Ducted reverse cycle air conditioning with linear vents in open plan living
• Stunning master bedroom with bulkhead ceilings, walk in robe and ensuite with shower, freestanding bath, dual vanities with stone benchtops and separate WC - tiled from floor to ceiling
• Bedroom 2 is double sized with double mirrored built in robes
• Bedroom 3 is queen sized with double mirrored built in robes
• Bedroom 4 is double sized with walk in robe
• Home office
• Main bathroom offers shower, bath and single vanity with stone benchtops storage - tiled floor to ceiling
• Separate powder room with stone bench tops
• Laundry with stone benchtops, double linen cupboard and extra overhead cabinetry
• High ceilings and LED downlights throughout
• Double automatic garage with rear roller door access
• Undercover alfresco with built in BBQ area with rangehood, ceiling fan, cafe blinds and easy care rear yard with artificial turf – the perfect place to unwind or entertain family & friends
• Engineered oak flooring throughout
• Solar panels
• Gas instantaneous hot water system
• Wide entrance door
• Intercom
• Washed aggregate driveway
• CCTV security cameras
• Attic storage
• Alarm system
• Close proximity to local parklands, shops, schools, Bibra Lake Reserve and easy access to Murdoch University, Fiona Stanley Hospital and Perth CBD via Kwinana Freeway
DISCLAIMER: Whilst every care has been taken with the preparation of the particulars contained in the information supplied, believed to be correct, neither the Agent or the client, guarantee their accuracy. Interested persons are advised to make their own enquiries. The particulars contained are not intended to form part of any contract.

Alarm System

Built-in Robes

Dishwasher

Intercom

Outdoor Entertaining

Remote Garage

Solar Panels

Study
Solar Panels, Alarm System, Built-In Robes, Dishwasher, Intercom, Study, Close to Schools, Close to Shops, Close to Transport, Outside Entertaining Area, Remote Garage Door, Reverse Cycle A/C
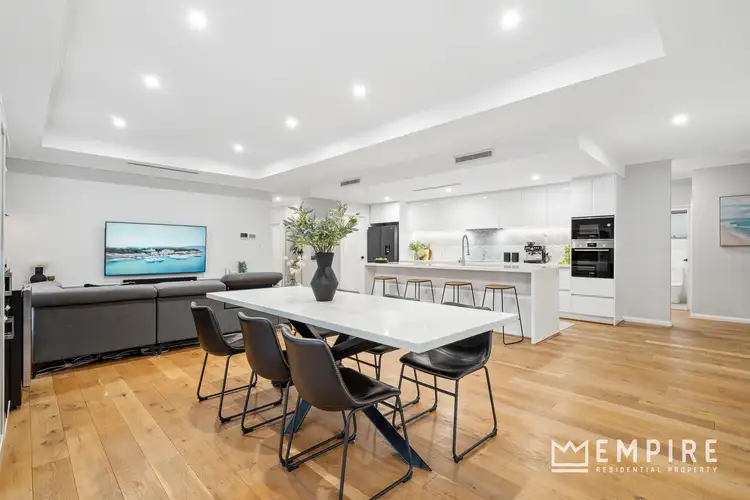
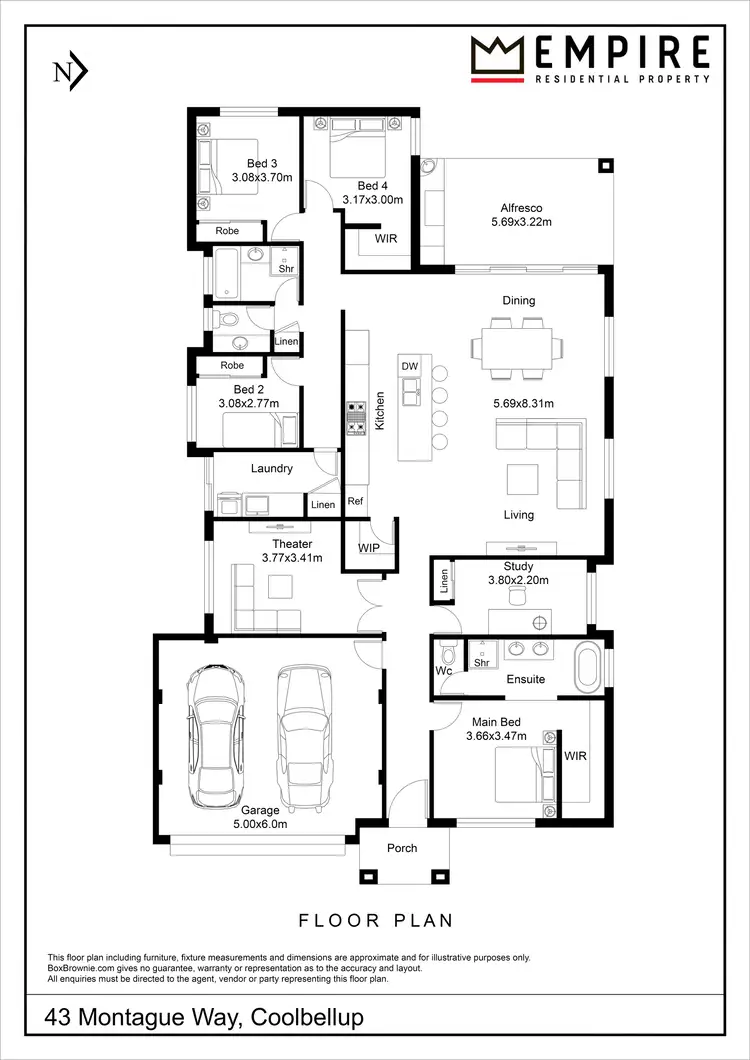
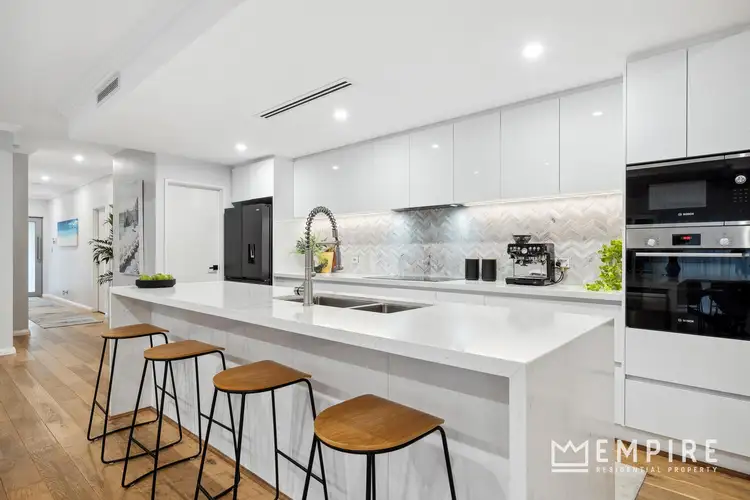
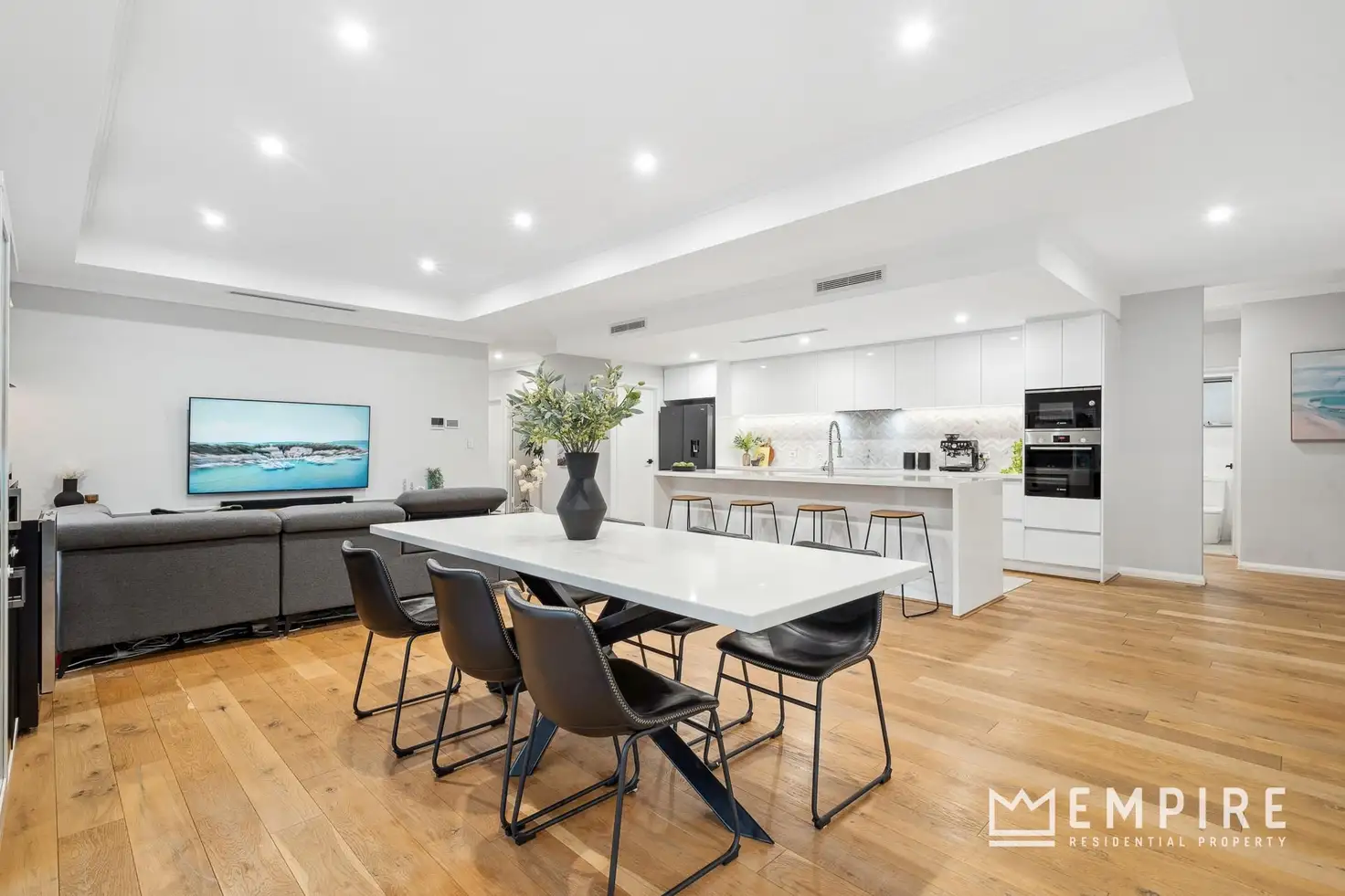


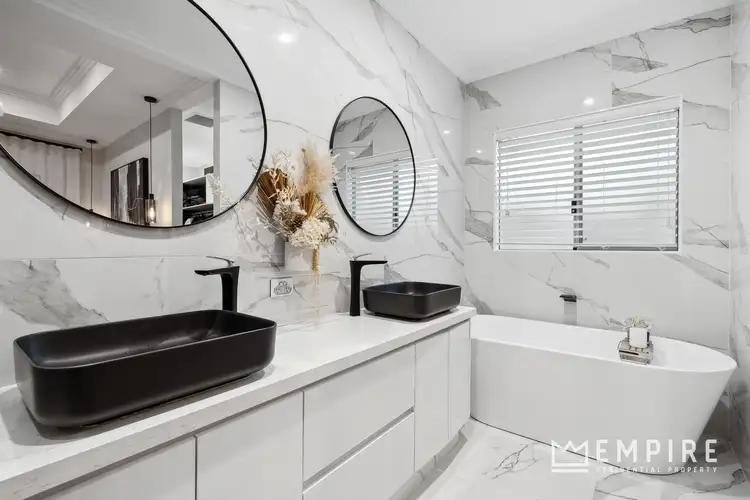
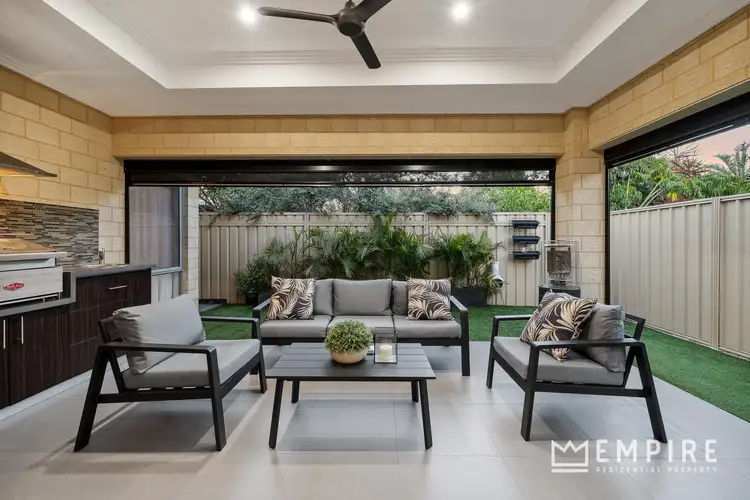
 View more
View more View more
View more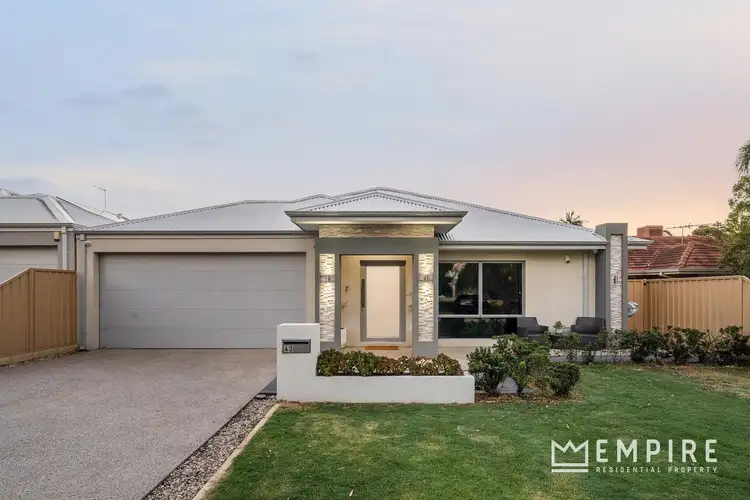 View more
View more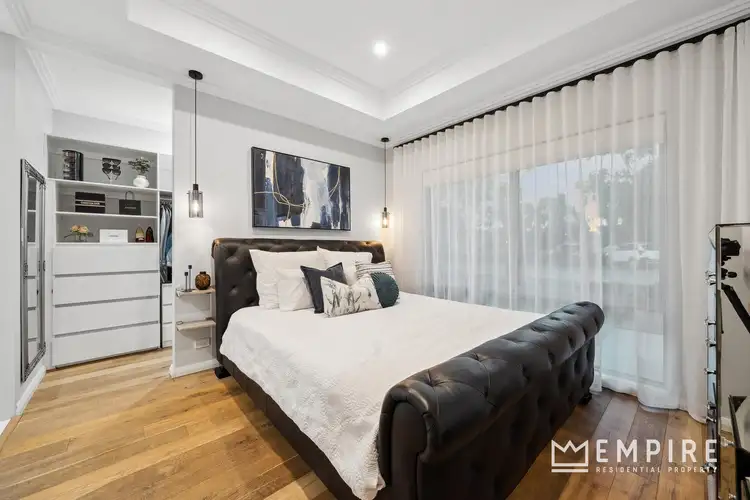 View more
View more
