What we love
Luxury, lifestyle and location - the trifecta combined with a superb modern 5 bedroom 3 bathroom two-storey family home nestled between the lush local icon that is Robin Reserve and beautiful Marmion Beach at the top of the street. Off the entry, you will find a carpeted formal lounge room that is elegantly warmed by a feature log fireplace, whilst nearby double doors extend living into a spacious open-plan family, dining and kitchen area where soaring high cathedral-style ceilings complement sparkling stone bench tops, double sinks, endless built-in storage options, a stainless-steel dishwasher, a range hood, gas cooktop, under-bench oven, a walk-in pantry and a breakfast bar for casual meals. From here, access to a breathtaking timber-lined pitched alfresco at the rear is rather seamless - all-seasons entertaining enhanced by a breezy ceiling fan, a stone bar, a matching "outdoor" kitchen with sleek bench tops, a sink, stainless-steel commercial-grade range hood and barbecue, an adjacent "vergola" deck and a shimmering-blue below-ground swimming pool with its own protective louvers.
You will also enjoy the leisurely stroll to Voyage Kitchen and Sorrento Primary School, whilst the likes of community sporting facilities at sprawling Percy Doyle Reserve in neighbouring Duncraig, Sacred Heart College, Hillarys Boat Harbour, local shopping amenities and the Marmion Angling and Aquatic Club are all nearby. Furthermore, there is additional shopping to be enjoyed at Westfield Whitford City and the exciting Karrinyup complex redevelopment, with public and private golf courses, the vibrant Flora Terrace precinct, transport and even the freeway all only a matter of minutes away in their own right. This is a residence where its quality position is just as impressive as the excellence that lies within.
What to know
A fully-tiled main bathroom with hotel-style trappings boasts a separate shower and bathtub to help cater for everybody's personal needs, whilst all bedrooms are carpeted for complete comfort - built-in double robes commonplace throughout the minor sleeping quarters. There is also a versatile gym room, as well as an upstairs retreat with gleaming wooden floorboards and a built-in study nook comprising of a computer desk and shelving. The sumptuous master-ensuite bathroom features twin "his and hers" stone vanities, crisp tiling, a shower, separate bathtub and more, adjacent to a walk-in (or walk-through) wardrobe that complements the over-sized bedroom's generous proportions.
The laundry is functional and enjoys a double linen press, as well as easy access outdoors. Extras include more timber flooring to the lower level, ducted reverse-cycle air-conditioning, feature ceiling cornices and skirting boards, feature down lighting, gorgeous white plantation shutters and ample front parking space across two driveways - one with side double-gate access to the back of the property. This property has absolutely everything - come and experience it all for yourself!
Who to talk to
To find out more about this property, you can contact agents Sean and Jenny Hughes on 0426 217 676 or Oliver Hess on 0478 844 311, or by email at [email protected].
Main features
? 5 bedrooms, 3 bathrooms
? Upstairs retreat-come-study nook
? Grand master-bedroom suite
? Downstairs formal lounge room
? Spacious open-plan family, dining and kitchen area
? Outdoor alfresco, kitchen and swimming pool at the rear
? Double garage
? Ample driveway parking space for a boat
? 602sqm block - house built circa 2004
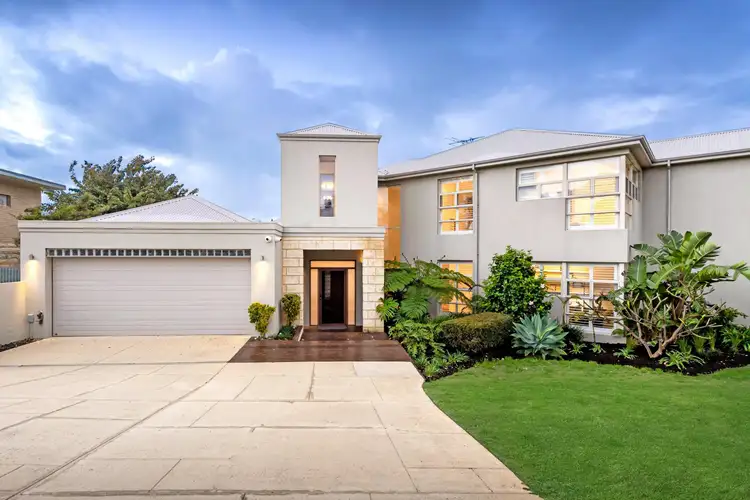
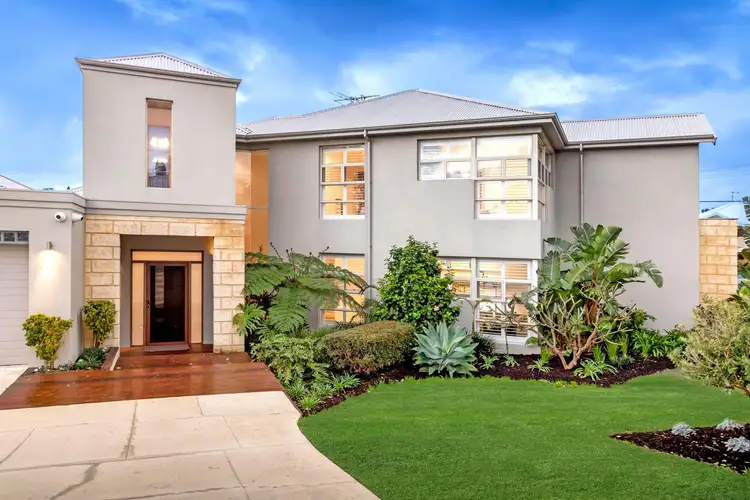
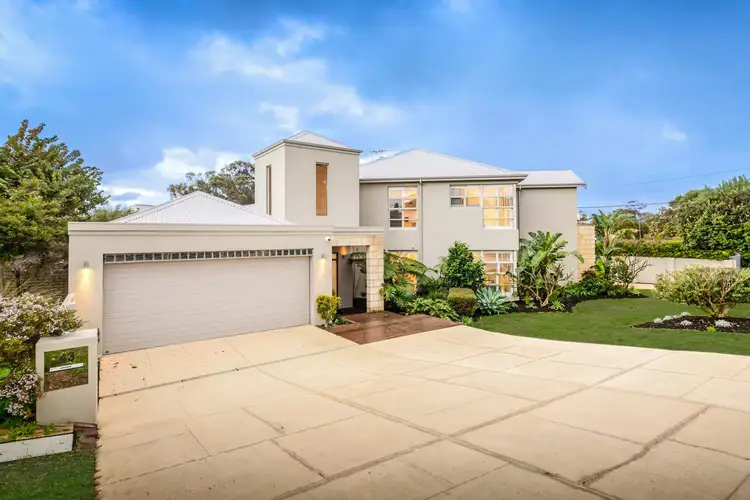
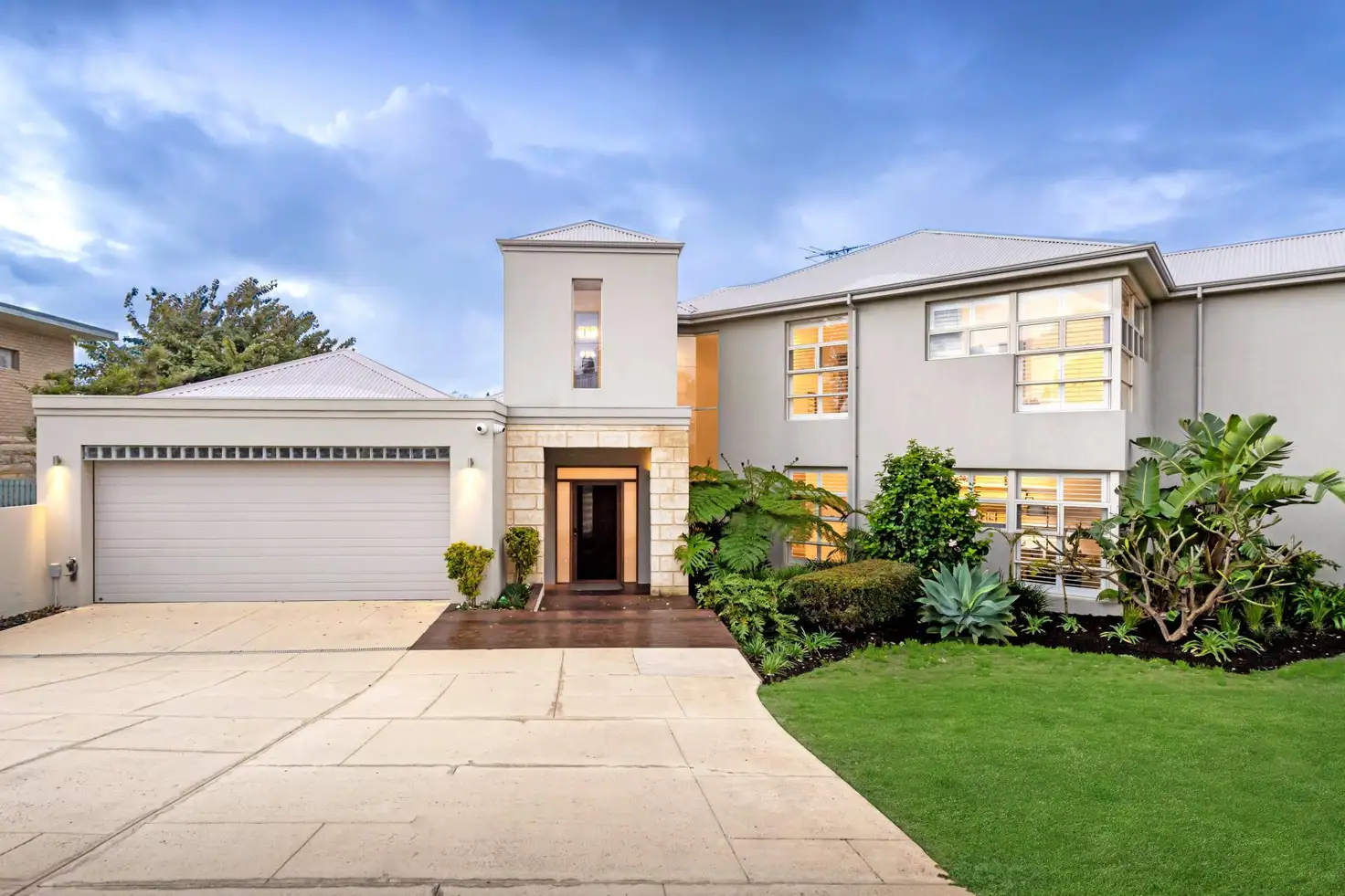


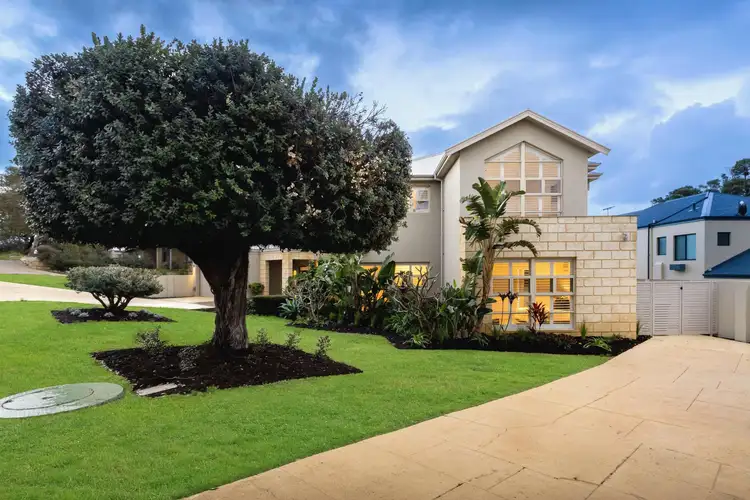
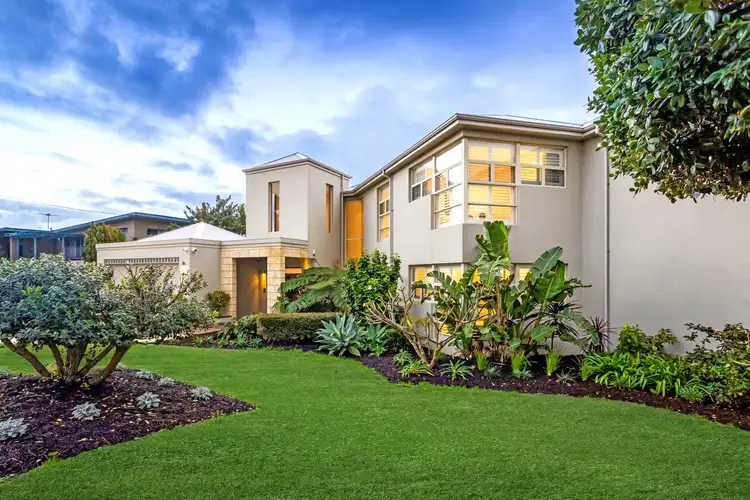
 View more
View more View more
View more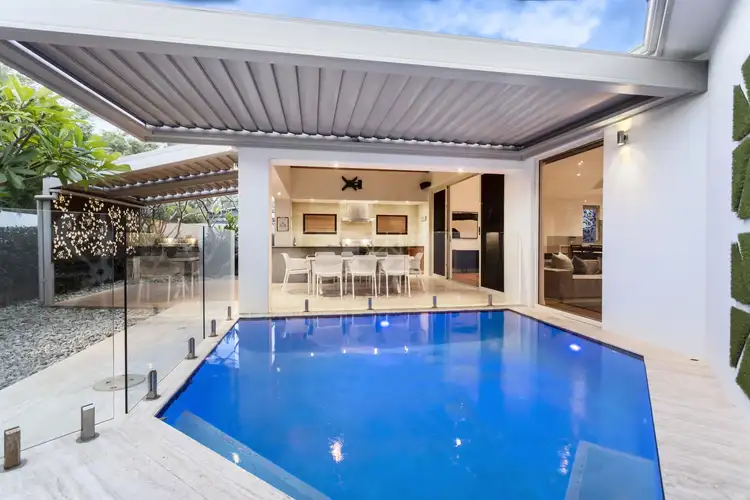 View more
View more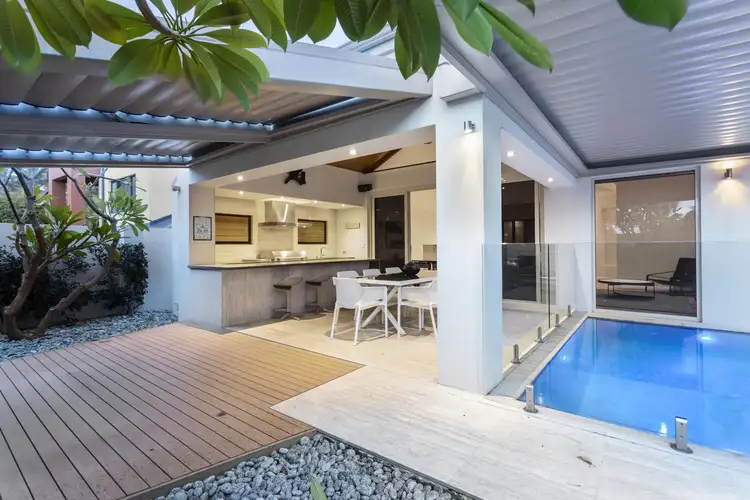 View more
View more
