Abiding and timeless in design yet fervently offering a modern style, this recently renovated classic federation-esqe home brings forth a level of relaxation from first impression. Dressed in classic and bold mottled brickwork and wonderful zen-garden inspired green space, this delectable property has an unmatched balance of tranquility and coziness that ties together a sense of peace and sanctuary that all search for in a home. Magnificent charm amidst a blue-ribbon locale, complimented by desirable inclusions and a vast open layout makes saying 'yes' without question, so simple.
Fresh and trendy renovations to both inside and out during 2018 grants a sense of refreshment throughout day to day living whilst still boasting confident construction in its originality. This abode radiates mesmerism with granite flooring and benchtops at every glance across the sprawling single-level floorplan with ceiling fans, ducted airconditioning and day-time roller blinds - making for a combination of all-season control. With all the pivotal updates and refurbishment a homeowner could hope for, settled in an amenity-rich location with arterial access in all directions, this property has been taken and turned into nothing short of a showpiece - Welcome to 43 Sampson.
Features:
• 587.3sqm house on a picturesque tucked-away crescent
• Four spacious bedrooms with plush carpet, ducted AC, ceiling fans, built-in wardrobes and day-night roller blinds allowing each room to be bathed in any amount of sunlight desired
• Special master bedroom with large stained-glass stylish window, ducted AC, ceiling fan and modern ensuite - fit with granite tops, floating vanity with freestanding stone basin, frameless mirror all accented by satin black bathware and accessories
• Designer main bathroom with luxurious renovations throughout to match ensuite, handheld shower head and mixer & large 'STYLUS' corner bathtub with granite step-up
• Central galley-style kitchen with 40mm granite-transformations benchtop, waterfall edge and breakfast bar, 'abey' stainless basin overlooking alfresco & 'Euromaid' catalogue of appliances including 5-burner gas cooktop, oven and built-in microwave
• Seamless flowing family and dining room off kitchen with floorboards, oyster light, ducted AC and a children's play-nook with glass sliding door yard access
• Entertainers alfresco area features a solid aluminium pergola stretched from triple glass sliding door across a new spray-concrete patio through to sparkling in-ground pebblecrete pool with timber deck surround, travertine tiled edging, tropical plantation, all skirted by river stone drainage
• Huge oversized double garage with drive through backyard roller door, extra space for motorcycle, plus workshop area with benches, ideal for hobbyist
Additional features include: gas hot water, modern ocean-mist light switches, 30kW solar system, x2 garden sheds (1.7m & 3.2m width) and pet friendly artificial grass
Situated in a greenscaped, established neighbourhood in Quakers Hill, this location boasts nearby nature spots and parklands, with both Corbin & Waite Reserve nearby, being awarded 'Most Attractive Street' by local council for its pristine and manicured gardens at every corner. Only 1km via roads to Quakers Hill East Public School and both Quakers Hill High or Wyndham College available as senior education within a stone's throw. For daily commuting options, a plethora is on offer with access to Westlink M7 Tollway in under 5-minutes and circa 5km distance to either Kellyville or Bella Vista Metro station commuter carpark making travel to the outreaches of Sydney and CBD effortless. Boasting a short 20-minute stroll or 4-minute drive to local Quakers Hill shopping centre for ease of daily errands or evenings at restaurant establishments, idyllic amenities are within proximity in every direction. Convenience in location, luxury in creation and it could all be yours, calling this one home is an obvious choice - contact Shiv Nair today on 0451 883 102 for more information.
Disclaimer: All information contained herewith, including but not limited to the general property description, images, floorplans, figures, price and address, has been provided to Hills Real Estate Sales Pty Ltd by third parties. We have obtained this information from sources that we believe to be reliable; however, we cannot guarantee the accuracy and or completeness of this information. The information contained herewith should not be relied upon as being true and correct. You should make independent inquiries and seek your own independent advice in respect of this property or any property on this website.
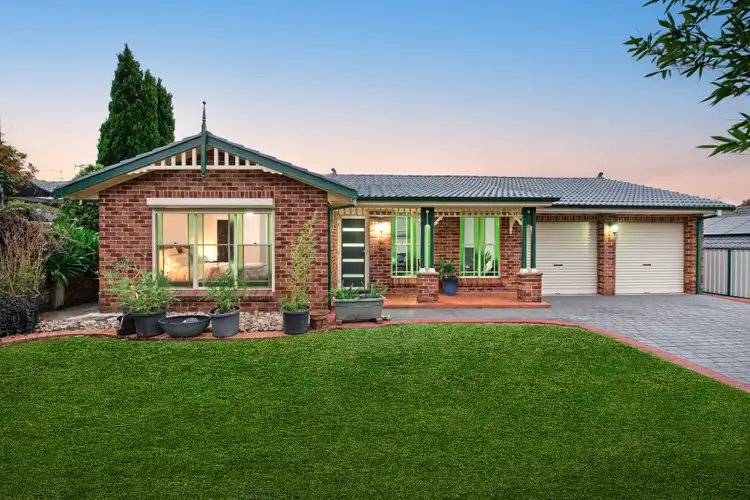
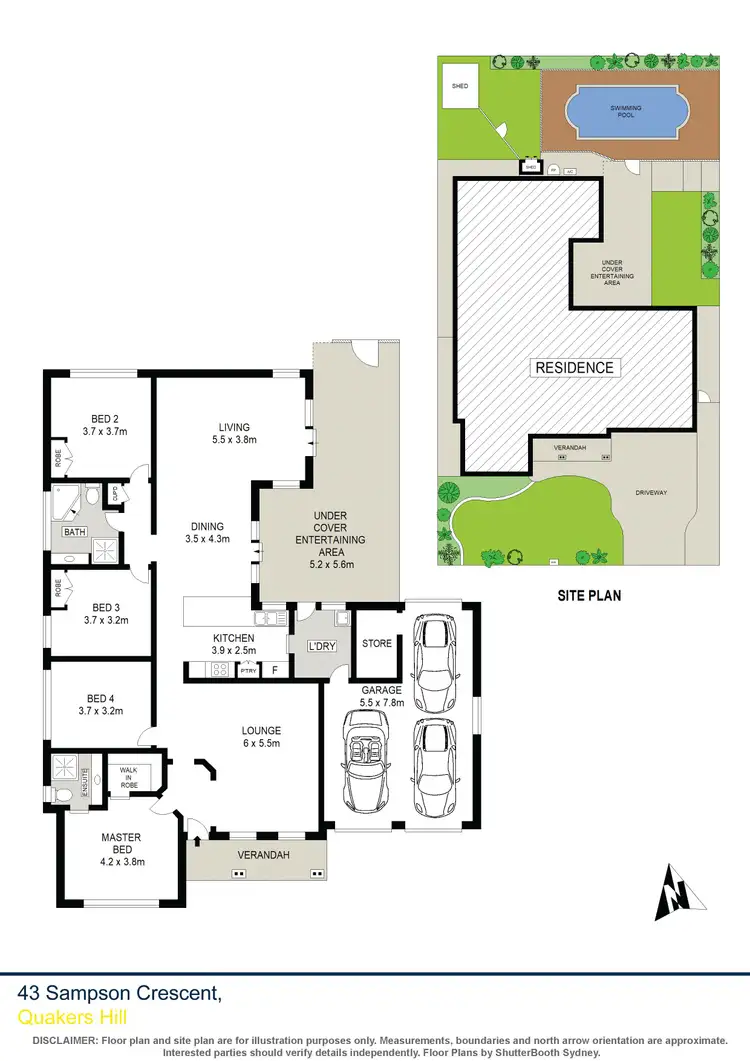
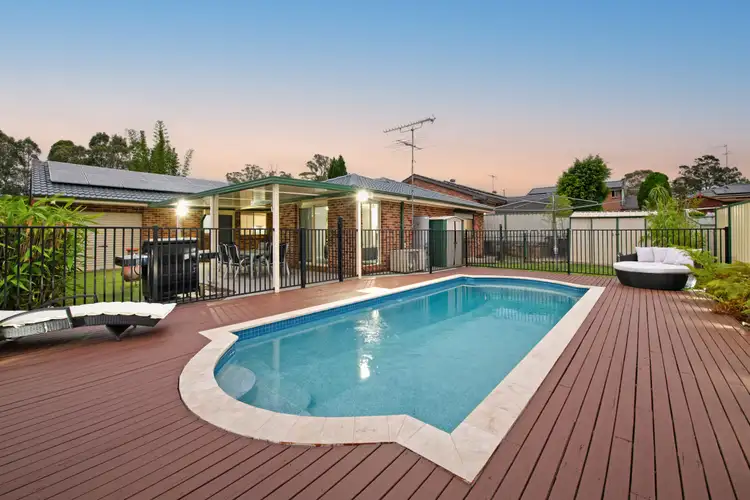
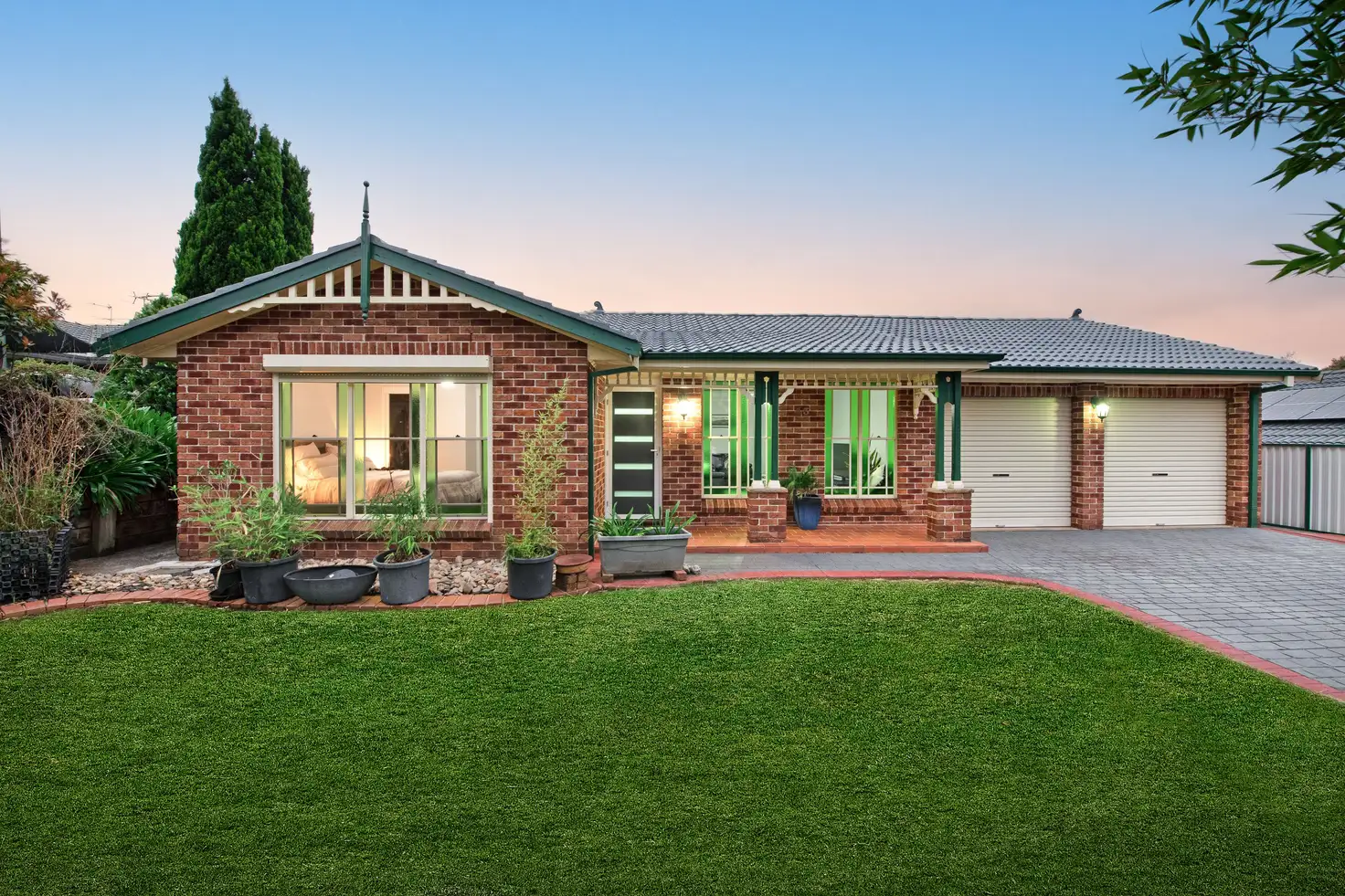



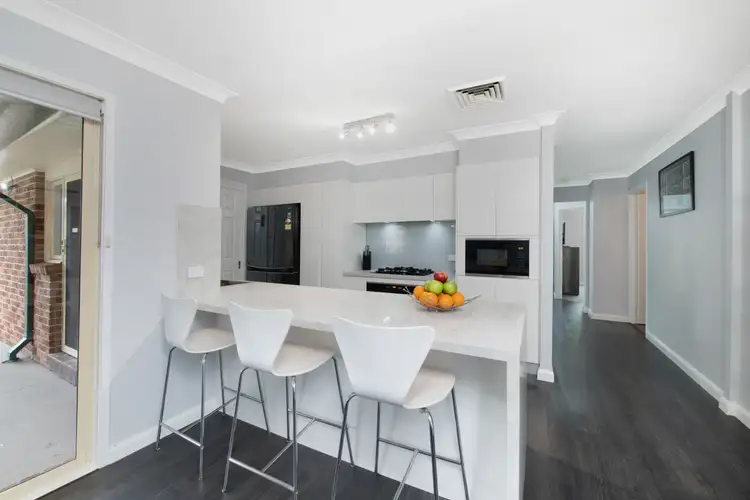
 View more
View more View more
View more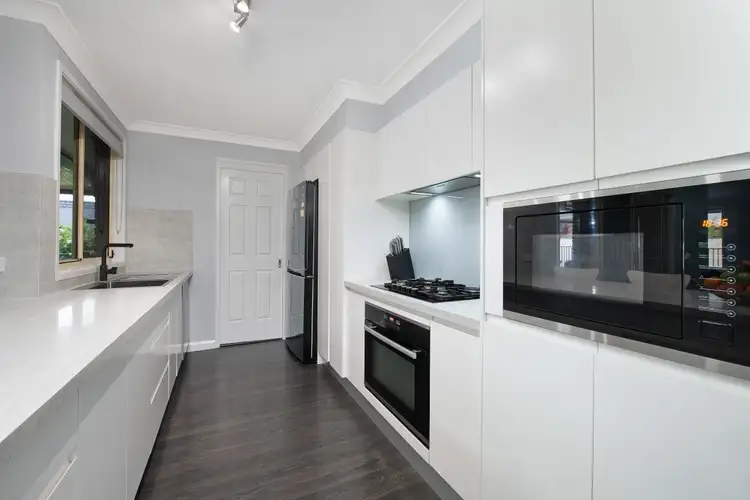 View more
View more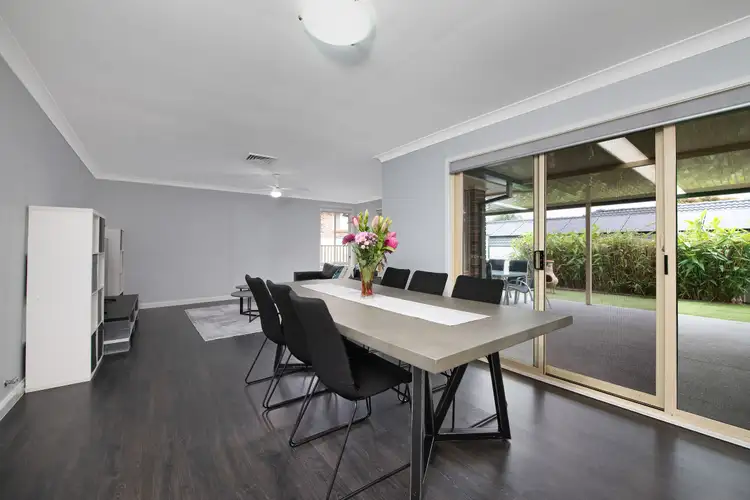 View more
View more
