From the moment you arrive at this stunning home, it's clear this home is something truly special. Nestled in the highly sought-after Everley Estate, this property perfectly blends family functionality with resort-inspired living and tranquil surrounds, creating a lifestyle that feels like your own private retreat.
Showcasing a striking modern façade with metal feature walls and standout street appeal, this brand-new four-bedroom residence offers luxury, comfort, and thoughtful design throughout. Overlooking Jacksons Creek, the home is perfectly positioned to enjoy uninterrupted, lifetime views and sits directly opposite a beautiful kids' park that will remain for generations-a priceless advantage for families. The property welcomes you with an extended exposed-aggregate driveway, exposed concrete pathways on both sides, and a wide entry door leading into a beautifully crafted interior.
Inside, the home features hybrid flooring in all open areas paired with lush carpets in the bedrooms. Enjoy year-round comfort with refrigerated heating and cooling, multi-zone climate control, and premium finishes throughout.
The master suite, positioned at the front, captures elevated views over Jacksons Creek and offers the luxury of waking up to peaceful, permanent natural vistas every day. It includes a generous walk-in robe and a stunning ensuite with double vanity, extended shower, gunmetal tapware, and LED mirror. Three additional bedrooms all include built-in robes and are serviced by a beautifully designed main bathroom featuring an extended shower, freestanding bathtub, skylight, and LED mirror.
The heart of the home is the designer kitchen, highlighted by a curved island benchtop with skylight above, ample storage, and high-quality cabinetry. Premium Westinghouse appliances elevate the cooking experience, including a 900mm Gas Cook Top, integrated rangehood, and freestanding dishwasher.
The open-plan living and dining area sits beneath an impressive approx. 4.2m cathedral ceiling, enhancing the sense of space for a growing family. A triple-stacker door opens to a ready-to-enjoy backyard with natural lawn-perfect for entertaining, relaxing, or adding a future pergola.
Everley holds a prime position in Sunbury - the closest new estate to the historic town centre, with the old town on one side and the new retail precinct on the other. Sunbury Station is just a 5-minute drive, Melbourne Airport only 14 minutes away, and the Melbourne CBD an easy 35-minute commute. Families benefit from exceptional convenience with Aspire Childcare and Goonawarra Primary School both within a 5-minute walk, and Salesian College only a quick 3-minute drive. Surrounded by 4.5km of Jacksons Creek frontage and over 88 hectares of open space, along with bike trails, walking paths, scenic lookouts, waterfalls, wetlands, and future sporting facilities, Everley makes outdoor living effortless and enjoyable.
Key Features;
• Modern façade with metal feature walls
• Extended exposed-aggregate driveway
• Exposed concrete pathways on both sides
• Wide entry door
• Natural landscaped front and rear yard
• Heavy-duty security screen door
• Timber fencing as per developer guidelines
• Cameras installed for added security
• Doorbell And Intercom
Interior Upgrades;
• Surface Mounted Downlights
• Hybrid flooring in open areas
• Plush carpet in bedrooms
• Refrigerated heating & cooling with multiple zones
• LED mirrors in both bathrooms
• Gunmetal grey tapware throughout
• Smoke alarms installed
• Garage Epoxy
Don't wait-contact Manny Singh on 0450 416 843 OR Josh Routh on 0478 100 379 today to arrange your inspection and secure this exceptional home.
**PHOTO ID IS REQUIRED WHEN INSPECTING THIS PROPERTY**
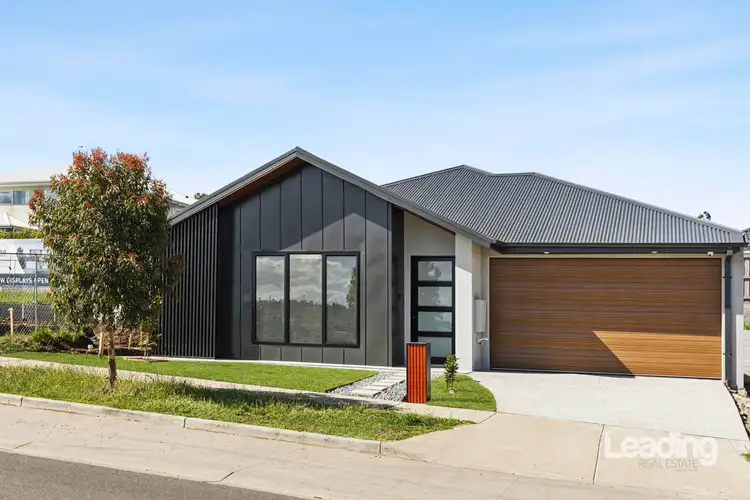
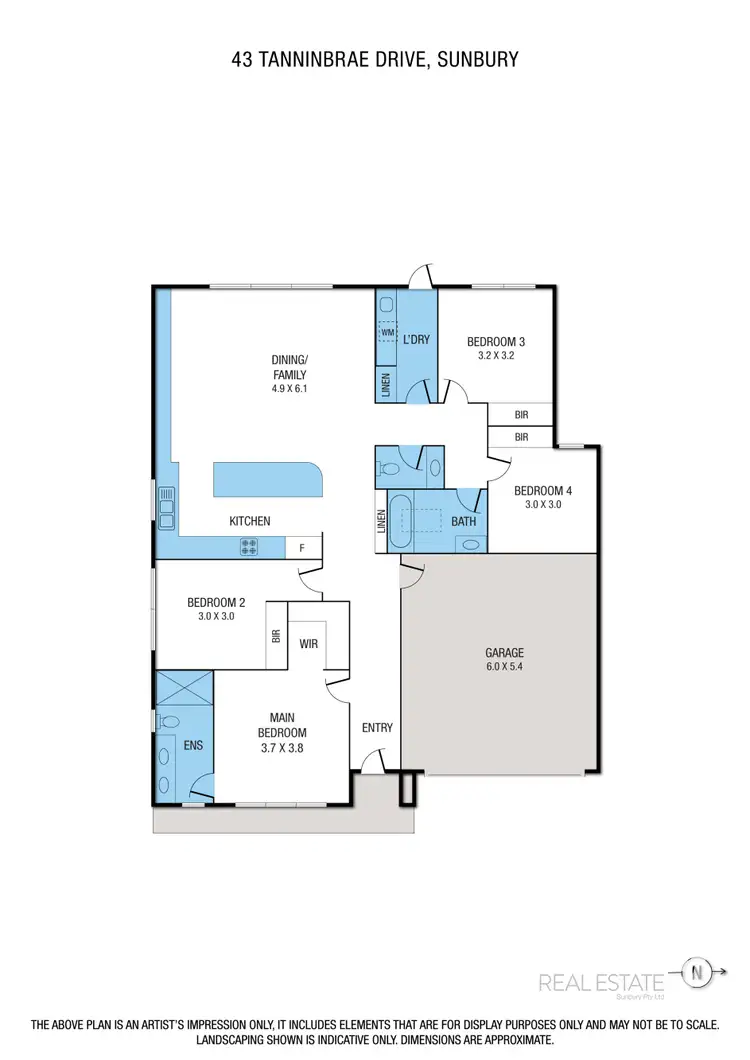
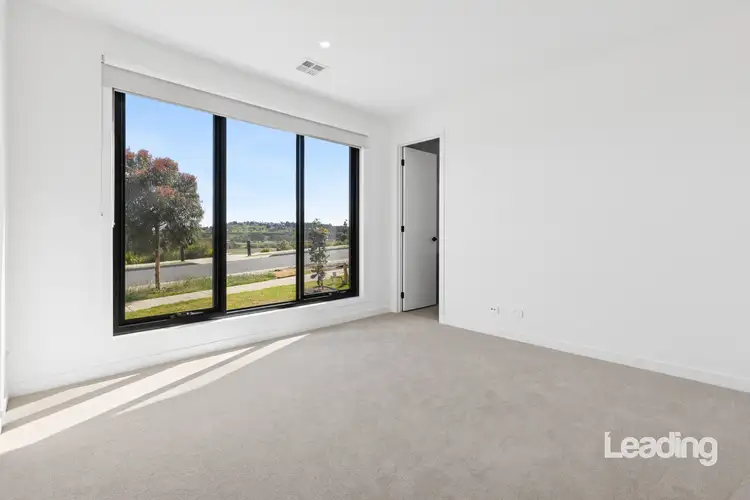
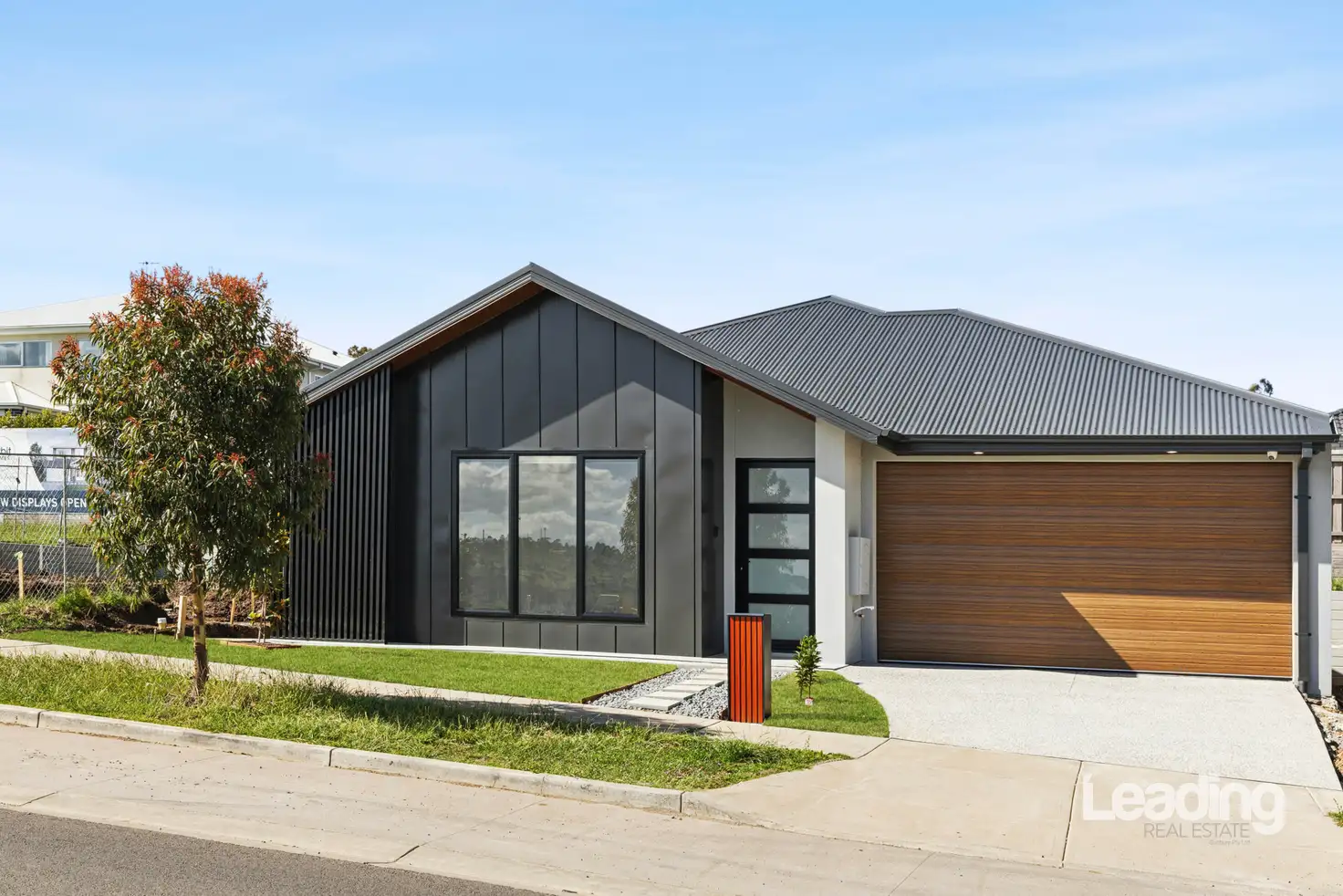


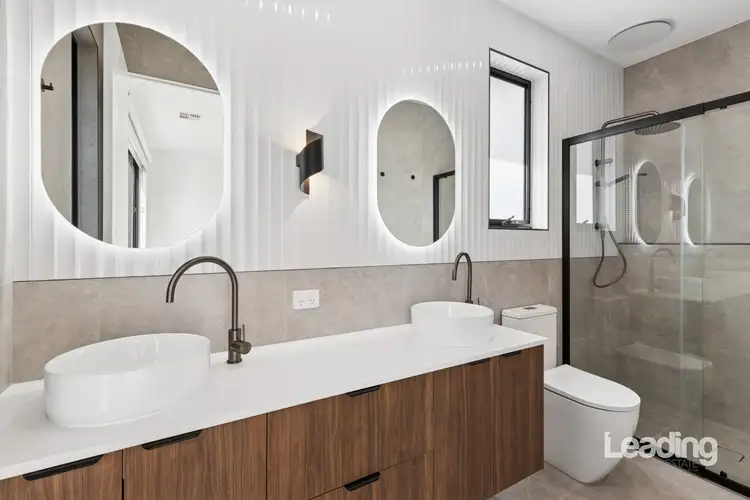
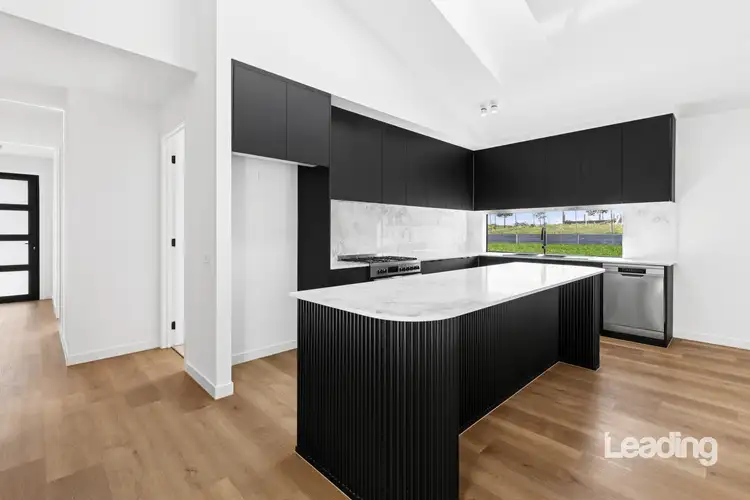
 View more
View more View more
View more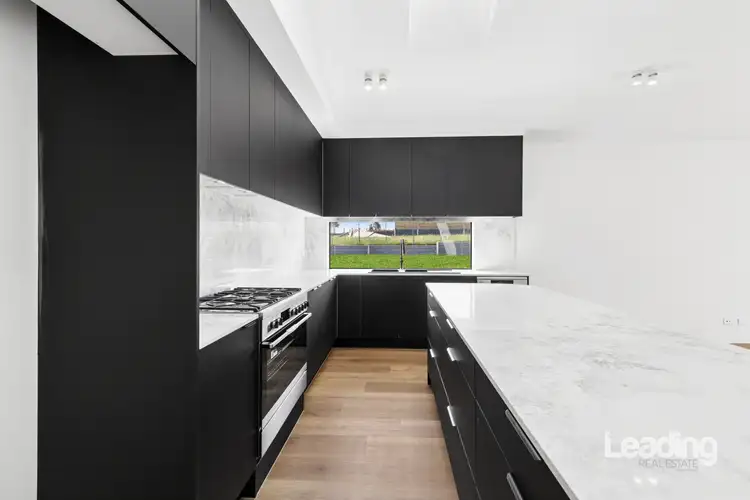 View more
View more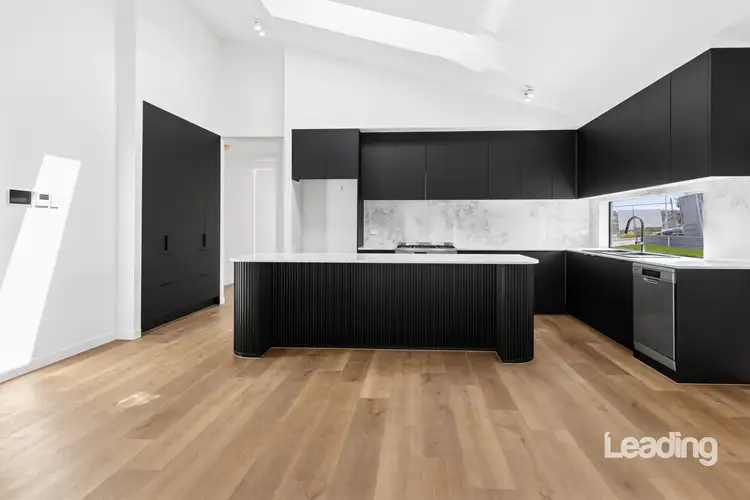 View more
View more
