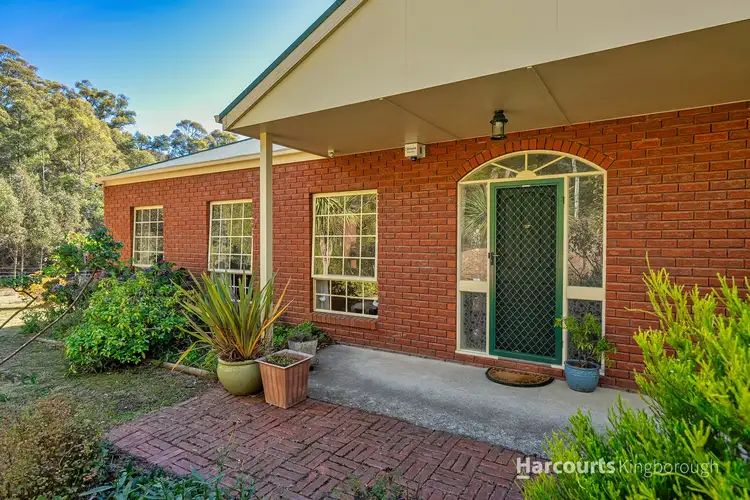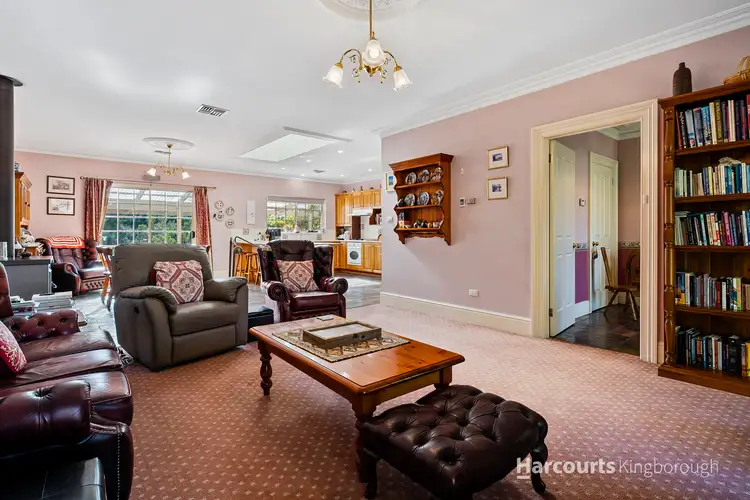$1,075,000
5 Bed • 2 Bath • 3 Car • 16480m²



+28
Sold





+26
Sold
430 Nierinna Road, Margate TAS 7054
Copy address
$1,075,000
- 5Bed
- 2Bath
- 3 Car
- 16480m²
House Sold on Fri 27 Sep, 2024
What's around Nierinna Road
House description
“Ease into a simpler way of life”
Property features
Building details
Area: 213m²
Land details
Area: 16480m²
Interactive media & resources
What's around Nierinna Road
 View more
View more View more
View more View more
View more View more
View moreContact the real estate agent

Melody Simmonds
Harcourts Kingborough
0Not yet rated
Send an enquiry
This property has been sold
But you can still contact the agent430 Nierinna Road, Margate TAS 7054
Nearby schools in and around Margate, TAS
Top reviews by locals of Margate, TAS 7054
Discover what it's like to live in Margate before you inspect or move.
Discussions in Margate, TAS
Wondering what the latest hot topics are in Margate, Tasmania?
Similar Houses for sale in Margate, TAS 7054
Properties for sale in nearby suburbs
Report Listing
