The Perth Property Co. is thrilled to present 43A River Road, Bayswater. A big, bold and beautifully crafted four bedroom two bathroom family home, accommodated on a convenient 604sqm lot, with schools, transport and the splendid Swan River precinct all in close proximity. It's bright and it's welcomingbest of all, it's absolutely packed with necessary conveniences us West Aussies crave in order to thrive and grow!
Built in 2008, and with space, style and modernity in abundance, this home's quality is obvious from the moment you enter, and its conveniences too, are many and plenty.
Secluded at the front of the home you will discover the master bedroom. This retreat is large and is excellently paired with an equally well-proportioned walk-in robe and a superb master ensuite with big vanity, ceramic basin, separate WC and huge double shower. You will also find the handy theatre to the right of the entrance.
Moving down the hall, you arrive at the heart of the home; the expansive kitchen-dining-living zone. As well as a richness of space, this zone offers an exceptional and contemporary kitchen. There is plenty of bench space, tiled splash-back, stainless steel appliances including a 900mm gas cooktop and rangehood, wall oven, dual draw dishwasher, handy pantry and convenient access to the double garage.
The dining-living space is great and provides adequate room for a large family to dine and unwind in comfort. A double set of glass and wood doors lead off to the third living area; a brilliant games room and bar area that boasts an entire wall of glass bifold doors that, along with the glass sliding door in the dining area, open onto the huge covered and paved alfresco area.
From the living zone is found an entire wing that accommodates three further double sized bedrooms with built-in robes. There is also a great-sized laundry room with ample bench space and glass sliding door access to the yard, a big walk-in linen cupboard plus a family bathroom with separate shower and bath and a separate WC, both accommodated in super convenient proximity to these bedrooms.
The home's conveniences don't end there either; the floors are tiled to the main living zones and wet areas, the bedrooms and theatre room are carpeted, there are discrete window treatments and modern downlights or light fittings throughout. The home also offers gas cooking and gas HWS, ducted RC air-conditioning, security screens, alarm system, double remote garage with roller door to rear yard, three phase power, handy store and shed, paved and covered alfresco plus low maintenance easy-care gardens with reticulation.
There is plenty to love about this home, and with local highlights, like the Swan River precinct not far away, plus bus, train and major highway access nearby, your cultural niceties and convenience necessities are all on hand. So don't delay, call Nadija (0417 903 990) or Dan (0422 422 216) to view this home now.
Features:
andbull;Big and bold family home with Huge open plan living-dining-kitchen zone, plus a theatre room and games room with bar on an impressive 604sqm survey strata lot with no fees
andbull;Modern kitchen at the heart of the home with 900mm Stainless steel gas cooktop and rangheood, wall oven, dual draw dishwasher plus large pantry and handy access to double garage
andbull;A large and private master bedroom with big walk-in robe and magnificent master ensuite with ceramic basin, separate WC and huge double shower cubicle
andbull;Three additional double bedrooms with built-in robes
andbull;Family bathroom with separate bath and shower and a separate WC
andbull;Double garage, huge paved alfresco area and low maintenance reticulated gardens
andbull;High ceilings, modern downlights and light fittings, discrete window treatments, attractive tiling to living areas and wet areas, carpets to bedrooms and theatre
andbull;Ducted RC air-conditioning, gas cooking and huge gas HWS, three phase power
Other Information:
Built 2008
Size 604sqm
Council Rates $2130.86
Water Rates $1386.73
Approximate Distances:
Claughton Reseve (River) 900m
Ashfield Train Station 1.7km
St Columba's Primary 2.8km
Perth CBD 9.2km
Perth Airport (DOM) 10.8km
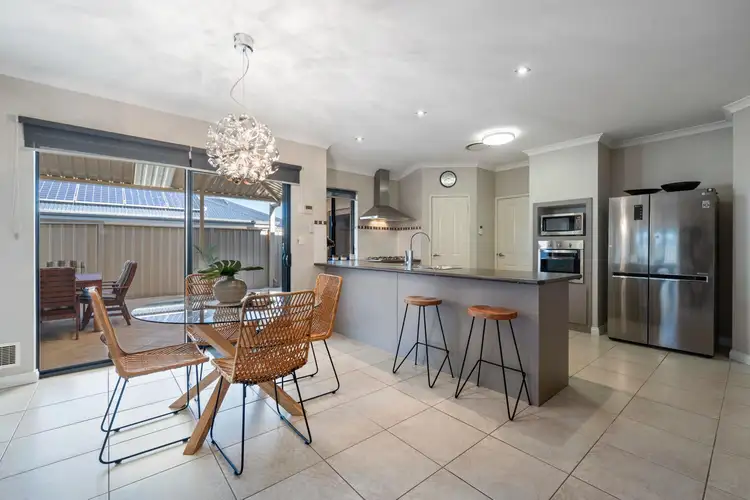
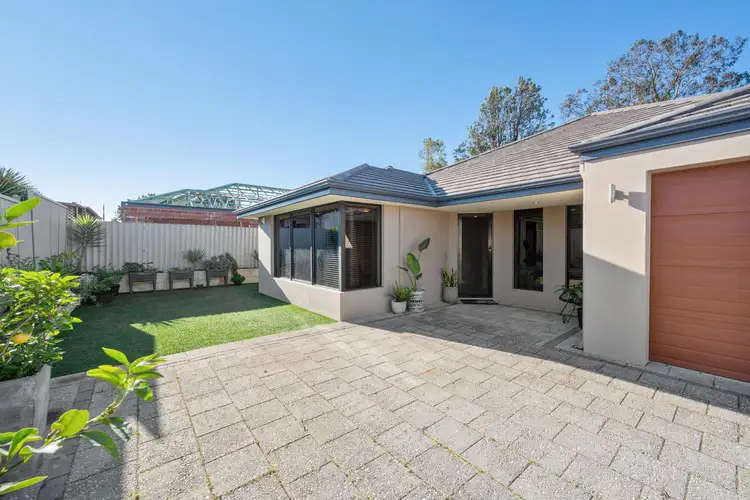
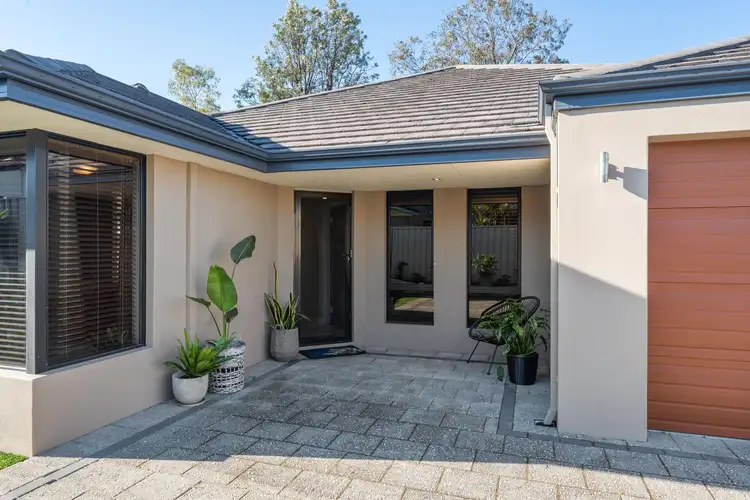
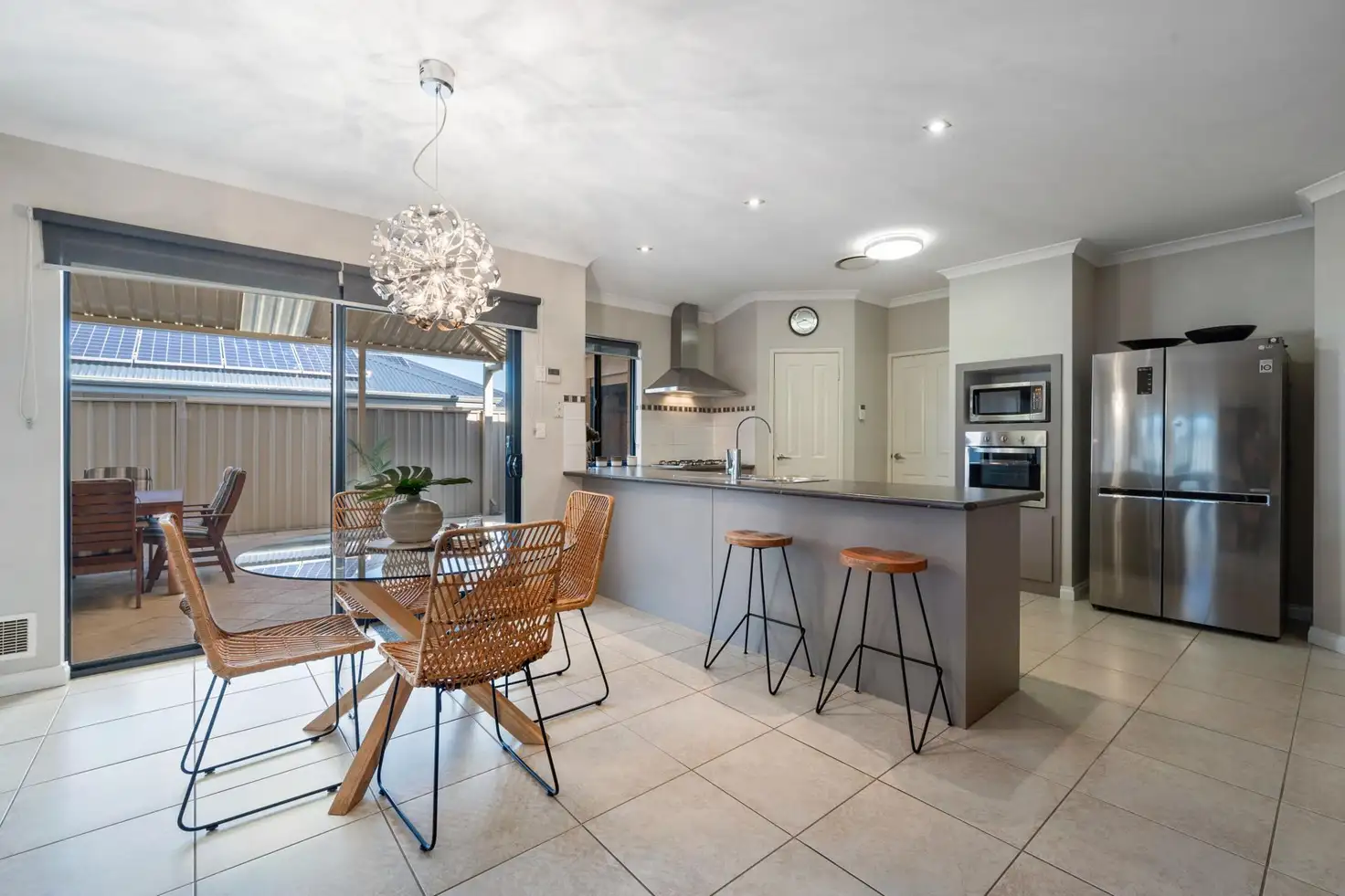


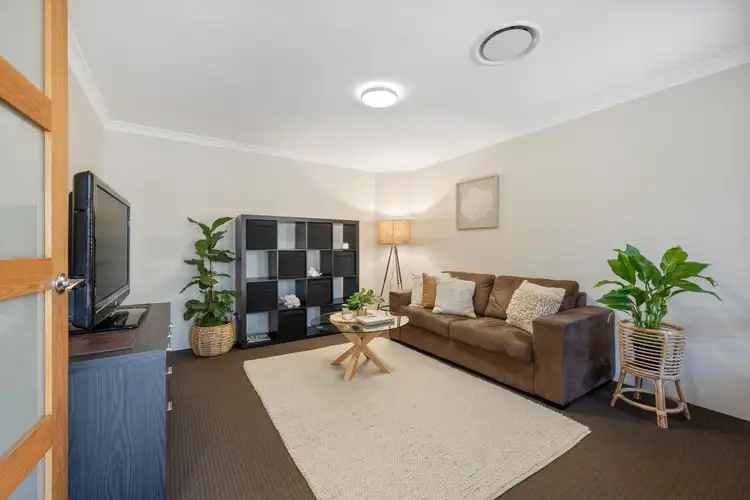
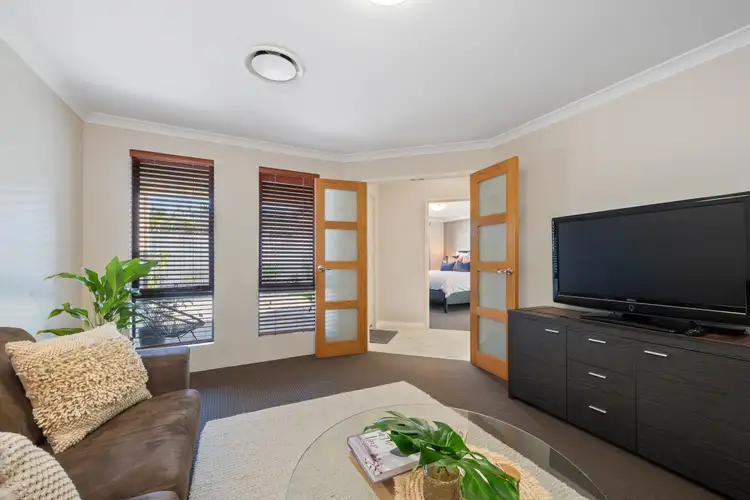
 View more
View more View more
View more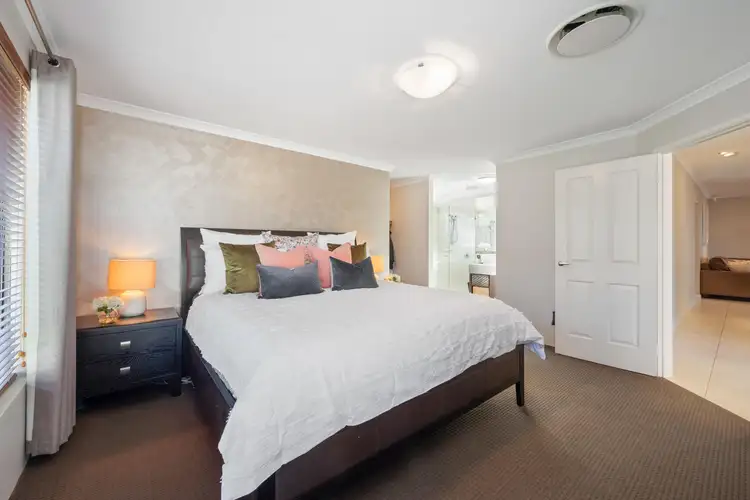 View more
View more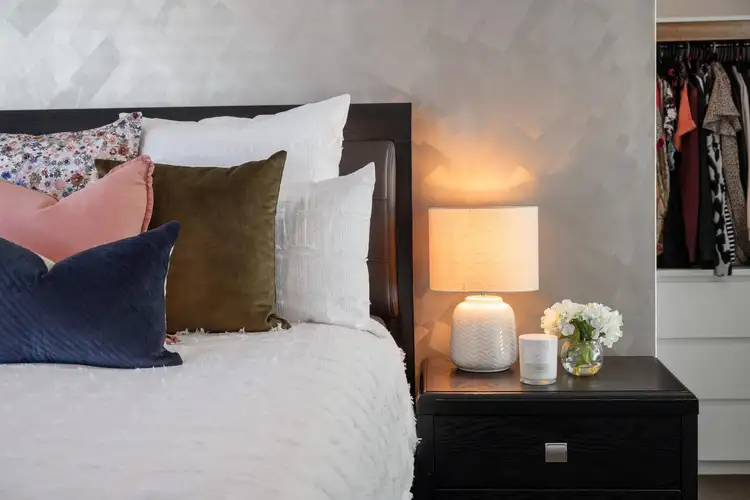 View more
View more
