** SOLD SOLD SOLD **
Ray White Lidcombe is proud to present to you - 43C Edgar Street, AUBURN, NSW, 2144.
Masterfully built on solid foundation to a practical layout, perched on a prestigious 635sqm parcel (include Right of Carriageway) in a centralised pocket of Auburn and definitely not one to miss out on. This freshly painted double brick residence offers outstanding interiors on space to a superb free-flowing floorplan filled with natural light. Boasting formal lounge with a private bar, formal dining room plus an upper living room all nestled amongst other quality estates and is ready & waiting for you to move straight in or invest with a lucrative return.
At the heart of the home and the centre of entertainment stands a spacious gourmet kitchen with LPG gas cooktop, an electric fan-forced oven with an abundance of storage spaces, pantry and dine-in seating breakfast bar.
Presenting generous accommodation spreading across this spacious dual level home with approximately 300sqm of living. Full brick construction throughout with an inviting stairway leads you upstairs to a spacious upper living, four double sized bedrooms with built-in wardrobes, ensuite to the master bed plus an oversized bathroom.
Extra features include floorboard flooring through most pat of the home, high ceilings, front & rear balconies for you to enjoy the sunrise & sunset with district views, double width driveway providing off street parking to two lock up garage. Boasting an easy care and low maintenance landscaped gardens with an adjoining undercover alfresco. Spacious backyard with potential for a Granny Flat (S.T.C.A) complement easy side access.
Zoned R2 - Low Density Residential (Cumberland Local Environmental Plan 2021).
Property Features:
• Freshly painted oversized full brick family home with tile and floorboard flooring
• Formal lounge & dining rooms filled with natural light and crisp finishes
• Family room upstairs flowing onto a lengthy sunny balcony
• Spacious gourmet LPG gas cooking kitchen with extra storage spaces
• Four bedrooms of accommodation, three with adjoining balcony & all comes with built-in wardrobes
• Ensuite to the master bedroom plus an oversized bathroom with bathtub
• Internal laundry, third bathroom, easy care landscaped front and back gardens
• Seamless flow to an undercover BBQ alfresco pavilion and secure child friendly level lawn
• Equally suited to growing families or those looking to upsize or relocate without compromise
• Double width driveway provides off street parking, two individual lock up garage
• Invest with great rental returns with potential of an additional Granny Flat (S.T.C.A)
Summary:
This is a unique opportunity to acquire an unique family home offering multiple living, outdoor comfort, low maintenance landscaped front & rear gardens and undercover alfresco entertainment area. Centrally located with easy access to Auburn railway station, Auburn Hospital, schools, shopping centres, local cafes, restaurants and boutique stores.
An inspection is a must to truly appreciate this unique residence. We look forward to greeting you at the next inspection.
* Inspection: CANCELLED CANCELLED CANCELLED,
* For Sale: SOLD SOLD SOLD.
NOTE:
Every care has been taken to verify the accuracy of the information contained in this document, but no warranty (either express or implied) is given to Ray White Lidcombe or its agent as to the accuracy of the contents.
Purchasers should conduct their own investigations into all matters relating to the purchase of the property.
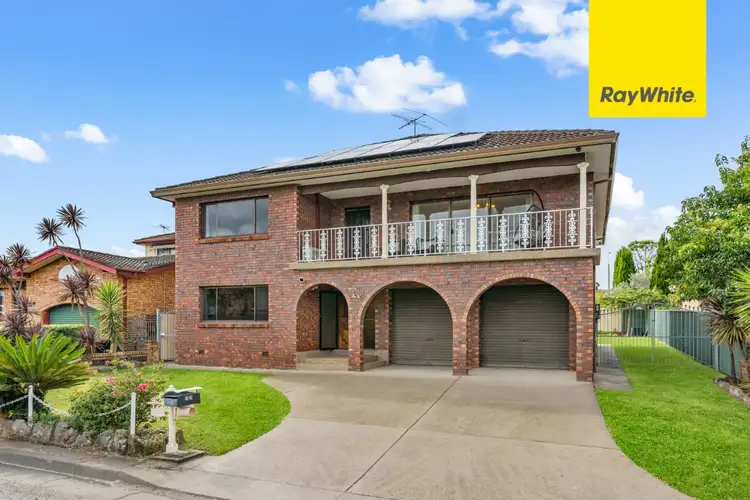
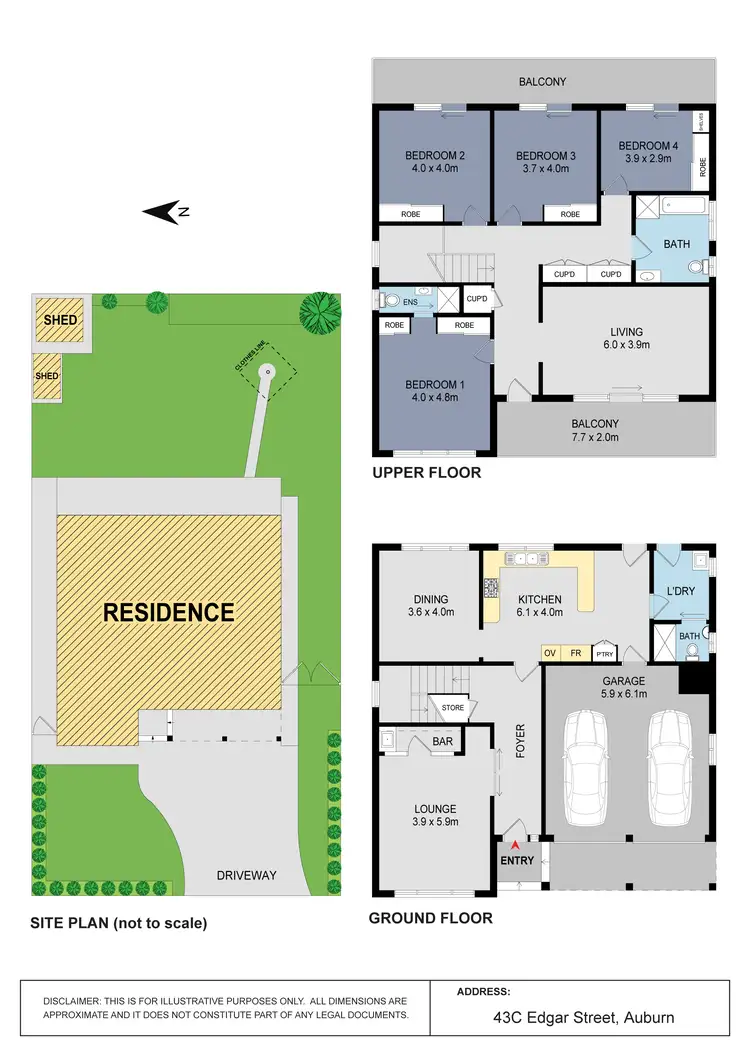

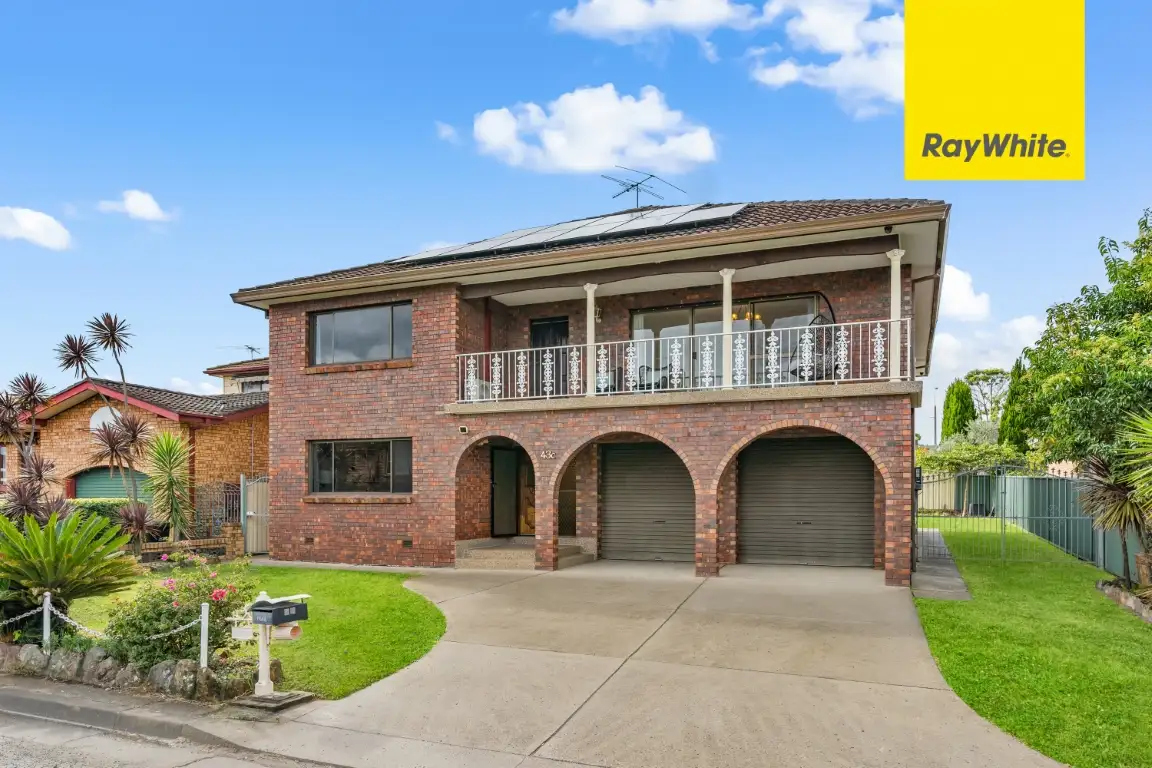


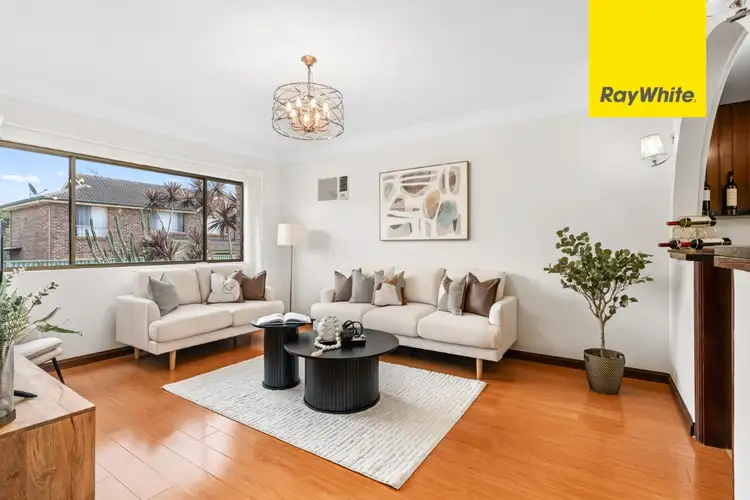
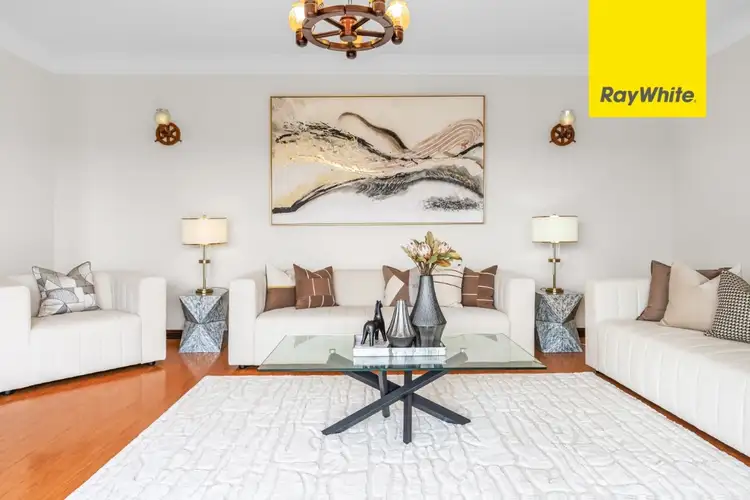
 View more
View more View more
View more View more
View more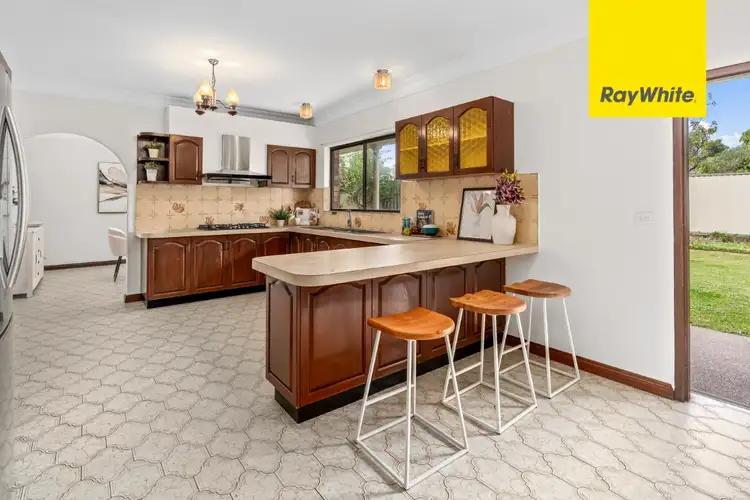 View more
View more
