“Dream family home close to town centre”
This double block is settled in one of Sunbury's most established and leafy pockets. It has easy care gardens with ample off street parking. Stunning views overlooking vineyards. Comprising of 5 bedrooms and 3 bathrooms including a guest retreat making it ideally suited to the growing family.
Large colonial windows throughout, give a light and airy feel with an open kitchen and dining area adjoining the lounge room, with french doors leading to a front balcony. Adjoining the other side is the outdoor entertaining area with alfresco living and beautiful views of Mt Holden to the north. Kitchen has lots of cupboard storage and extended bench space.
Four double bedrooms, all with extra large robes, main bedroom with full en-suite. A huge fifth bedroom is suited to a teens hang out or guest retreat with separate rear access.
Perfect for a home-based tradesman or car enthusiast, with a freestanding four car brick garage/workshop located in the backyard with separate driveway access. A gazebo studio with power is also accessed in the backyard.
With a short walk to town, local parks (The Nook & Apex), vineyard or golf club. This home comes with french provincial decor, oak timber floorboards, leadlight feature windows, picture rails, and timber dado paneling. Paradise backyard for children to explore and play, with large entertainment areas for the whole family to enjoy with friends.
This home definitely needs to be seen to be fully appreciated. Inspection by appointment or as advertised. You will not be disappointed! Potential to subdivide (STCA).
Disclaimer:
Whilst every care has been taken to verify the accuracy of the details in this advertisement, For Sale By Owner (forsalebyowner.com.au Pty Ltd) cannot guarantee its correctness. Prospective buyers or tenants need to take such action as is necessary, to satisfy themselves of any pertinent matters.

Air Conditioning

Alarm System

Balcony

Courtyard

Deck

Dishwasher

Fully Fenced

Outdoor Entertaining

Remote Garage

Secure Parking

Shed

Solar Panels

Study

Vacuum System

Water Tank

Workshop
balcony/patio/terrace, bath, ensuite, internal laundry, polished timber floors, renovated bathroom, garden, shower facilities, storage area, security lights, security windows, close to parklands, close to schools, close to shops, close to transport, views
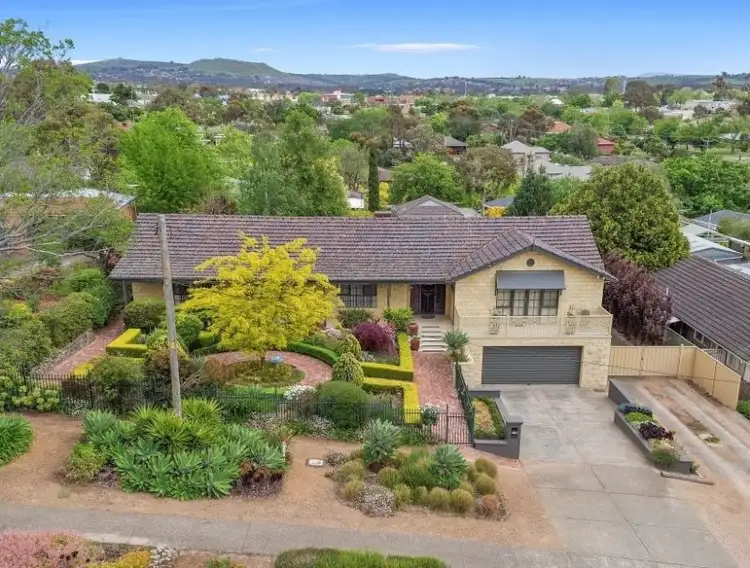
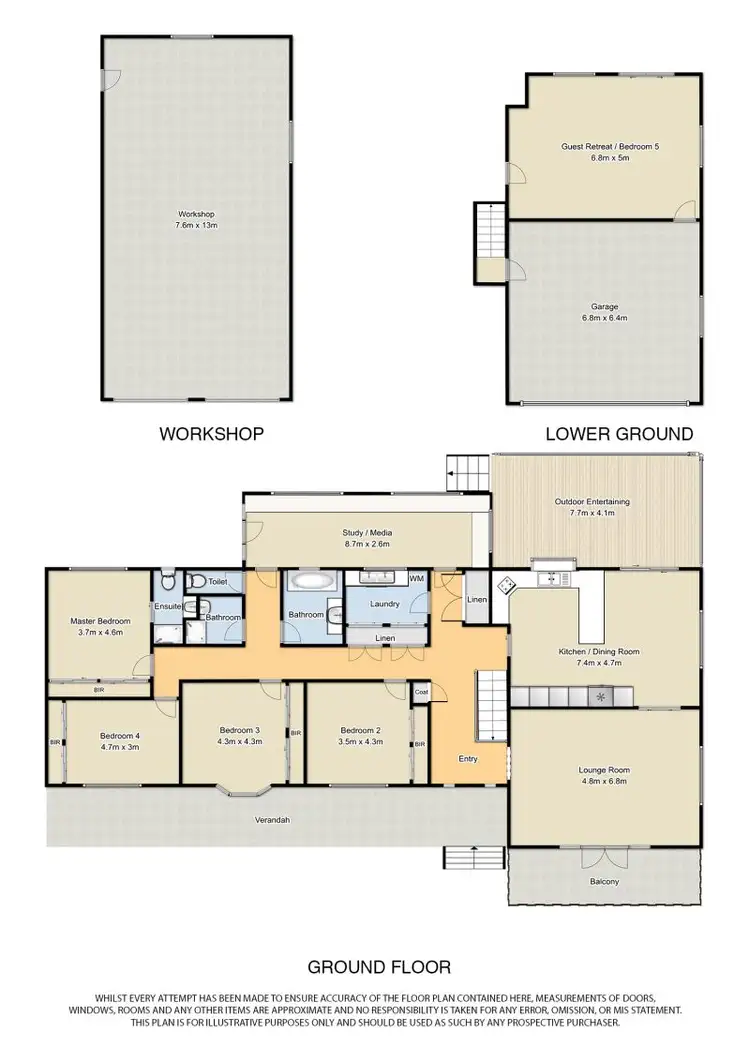
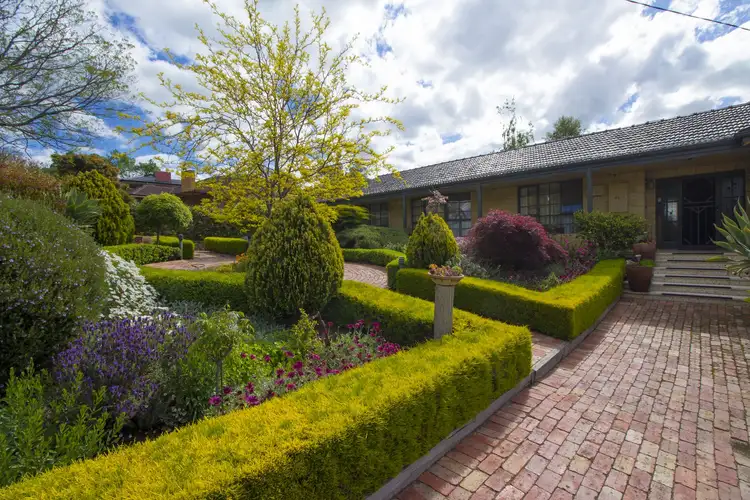
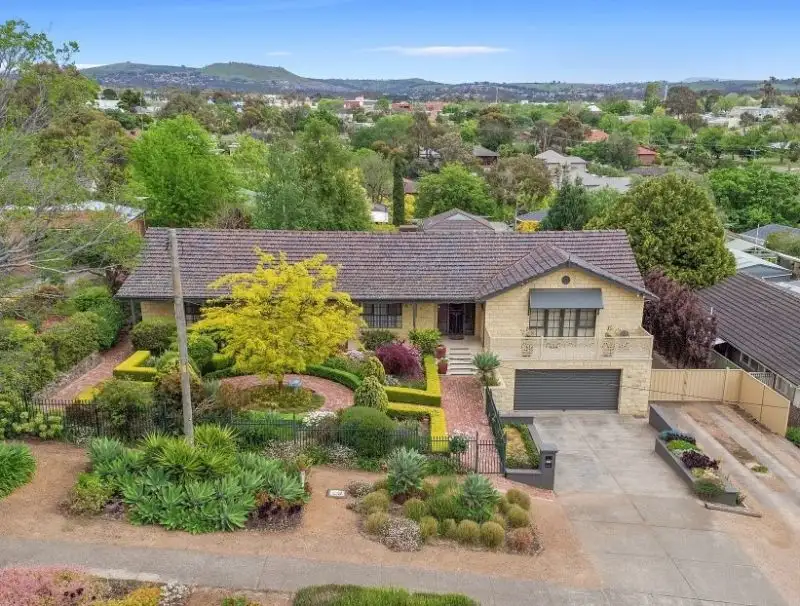


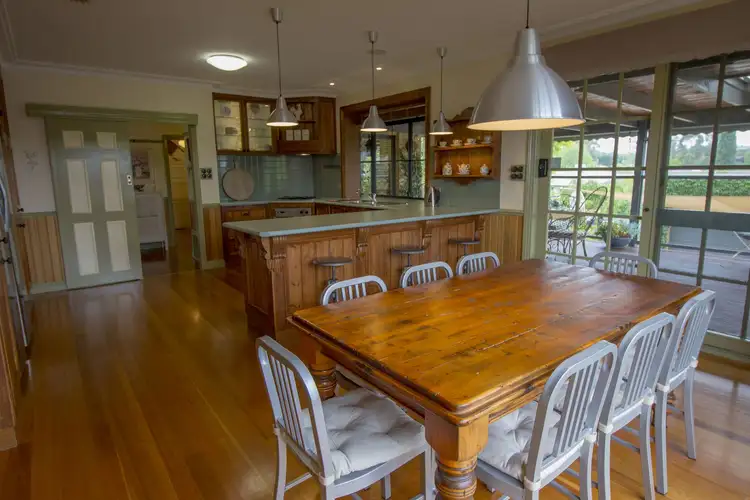
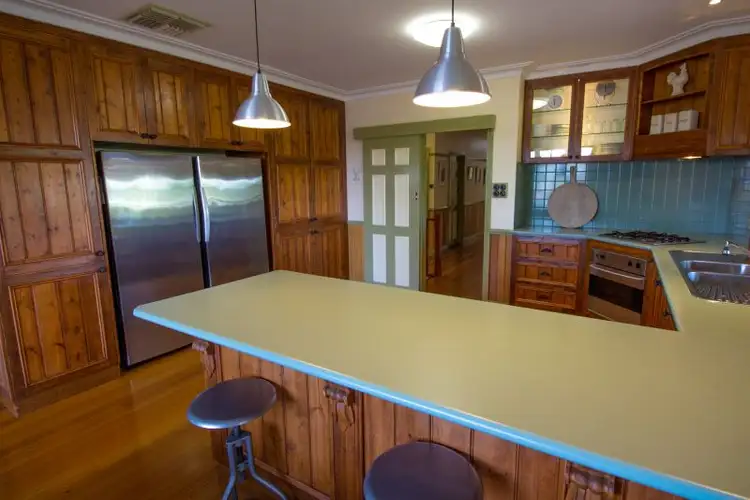
 View more
View more View more
View more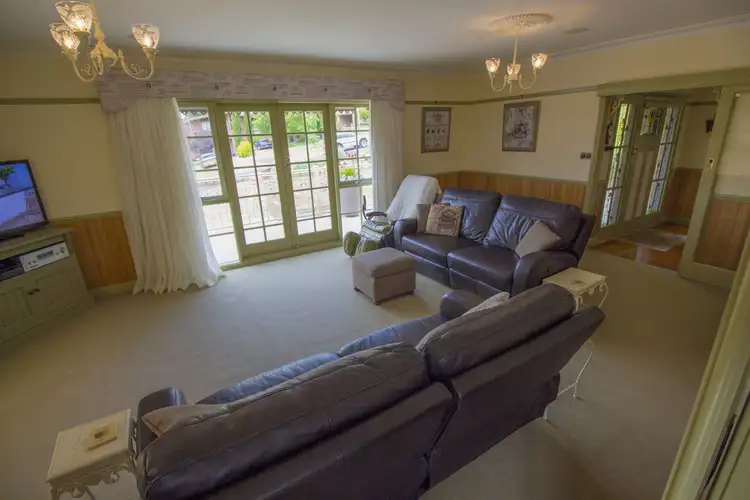 View more
View more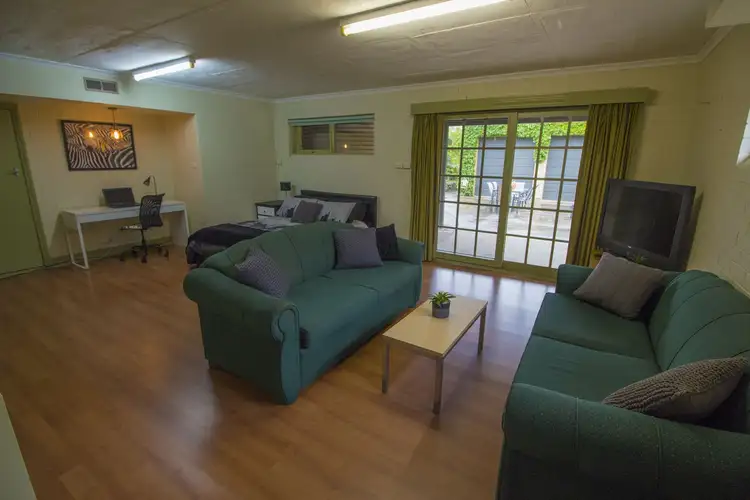 View more
View more
