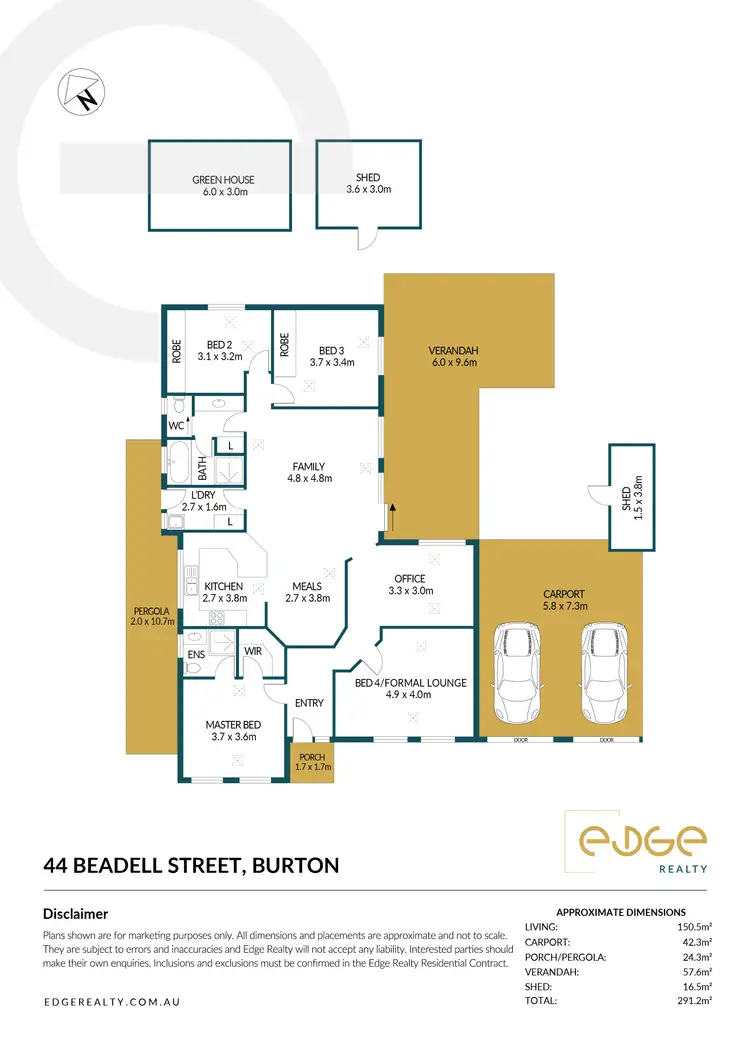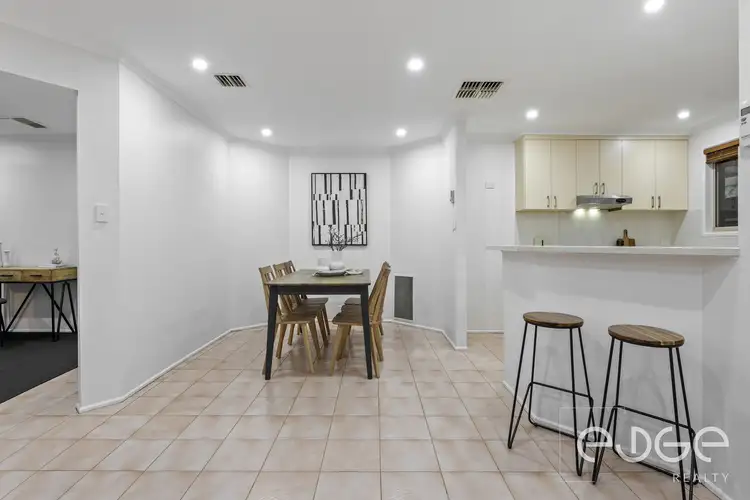*For an in-depth look at this home, please click on the 3D tour for a virtual walk-through or copy and paste this link into your browser*
Virtual Tour Link: https://my.matterport.com/show/?m=YZv2rgsB3rY
To submit an offer, please copy and paste this link into your browser: https://www.edgerealty.com.au/buying/make-an-offer/
Mike Lao, Brendon Ly and Edge Realty RLA256385 are proud to present to the market this well-appointed 4 bedroom family home, perfectly positioned on a generous 692sqm allotment neighbouring a reserve with playground and the tranquil Kaurna Wetlands. Whether you are a growing family looking for extra space, an up-sizer seeking modern comforts, or an investor considering long-term opportunities, this home delivers the lifestyle and flexibility you are searching for.
Lovingly maintained by its current owners, the home has been thoughtfully upgraded with valuable features that set it apart. Security and energy efficiency are taken care of with a solar system paired with a 13kW battery, Crimsafe security doors and screens, roller shutters throughout, and an alarm system for peace of mind. Mature cherry blossom and mulberry trees create an inviting streetscape, complemented by a secure 2.1m fence with a lockable gate, providing both privacy and peace of mind. Inside, you will appreciate the comfort of ducted evaporative cooling and ducted gas heating that flow seamlessly through the living spaces.
At the heart of the home is an open plan family and meals area that connects directly with the kitchen and outdoor entertainment area. The kitchen is both stylish and functional, offering sleek cabinetry with overhead cupboards, stainless steel appliances including a gas cooktop, oven and dishwasher, along with ample bench space and a raised breakfast bar. A separate front lounge has been converted into a spacious fourth bedroom, while an additional office off the hallway provides flexibility for those working or studying from home.
Accommodation consists of four well-proportioned bedrooms, all fitted with individual door locks to allow for versatile living arrangements. The master suite enjoys garden views, a walk-in robe, and private ensuite, while bedrooms two and three feature built-in robes and easy access to the central bathroom and laundry.
Step outside and discover a fully fenced backyard with room to relax, play, and entertain. A covered verandah with paved flooring overlooks the garden, which includes established fruit trees and a greenhouse. Two large sheds add to the functionality, while the double-width carport with dual automatic roller doors provides secure parking and rear yard access.
Key features you'll love about this home:
- 29 Solar panels with 13kW battery (approx - as advised by vendor)
- Ducted evaporative cooling and gas heating throughout
- Electric roller shutters, alarm system, crimsafe screen doors, internal door locks throughout and security film on glass sliding door
- Landscaped gardens with mulberry, orange, and apple trees plus a 6x3m greenhouse
- Double width carport with dual automatic roller doors and rear access
- Ample off street parking on the front driveway
- Two external sheds for additional storage
- New aluminium gutter guards, freshly painted interior and exterior, new carpets, new cooktop and much more!
This superb location offers the best of convenience and lifestyle. Families will love being able to walk to nearby reserves, playgrounds and bus stops. For shopping and dining, Springbank Plaza, Diment Road Shopping Centre and Paralowie Village Shopping Centre are just minutes away, while Lake Windemere School, Paralowie R-12 and Temple Christian College caters to your educational needs. With a direct route to the Adelaide CBD in just 30 minutes, this is an opportunity not to be missed!
Call Mike Lao on 0410 390 250 or Brendon Ly on 0447 888 444 to inspect!
Year Built / 1993 (approx)
Land Size / 692sqm (approx)
Frontage / Irregular - 20m (approx)
Zoning / GN-General Neighbourhood
Local Council / City of Salisbury
Council Rates / $1,824.11pa (approx)
Water Rates (excluding Usage) / $712.70pa (approx)
Es Levy / $137.60pa (approx)
Estimated Rental / $620-$680pw
Title / Torrens Title 5066/958
Easement(s) / Nil
Encumbrance(s) / To Hickinbotham Venture & Blue Gum Pty. Ltd
Internal Living / 150.5sqm (approx)
Total Building / 291.1sqm (approx)
Construction / Brick Veneer
Gas / Connected
Sewerage / Mains
Relocating
For additional property information such as the Certificate Title, please copy and paste this link into your browser: https://vltre.co/bBeacD
If this property is to be sold via Auction, we recommend you review the Vendors Statement (Form 1) which can be inspected at the Edge Realty Office at 4/25 Wiltshire Street, Salisbury for 3 consecutive business days prior to the Auction and at the Auction for 30 minutes before it starts. Please contact us to request a copy of the Contract of Sale prior to the Auction.
Edge Realty RLA256385 are working directly with the current government requirements associated with Open Inspections, Auctions and preventive measures for the health and safety of its clients and buyers entering any one of our properties. Please note that social distancing is recommended and all attendees will be required to check-in.
Disclaimer: We have obtained all information in this document from sources we believe to be reliable; However we cannot guarantee its accuracy and no warranty or representation is given or made as to the correctness of information supplied and neither the Vendors or their Agent can accept responsibility for error or omissions. Prospective Purchasers are advised to carry out their own investigations. All inclusions and exclusions must be confirmed in the Contract of Sale.








 View more
View more View more
View more View more
View more View more
View more
