HESITATE AND MISS OUT…
**WATCH OUR VIDEO PRESENTATION**
Positioned in one of the early stages of the prestigious Jacksons Hill Estate this is the home that wraps you in a lovely warm hug from the moment you step through the door -it's the one you'll see yourself making memories in with your family.
Your first impression from the street affirms your expectation of being solid and well built, a home with great foundations that mirror those that will be imparted on your family when you all take up residence there. The very floorplan at inception appears to have had family values at its core with a well-equipped kitchen being the central point between two living areas allowing absolute opportunity for this home to adapt to your family's everchanging needs.
The first living space is at the front of the home conveniently positioned adjacent to the master and over time, it could become the living area parents can utilise whilst the kids hang out with their friends in the open concept kitchen, meals and living area, spilling out to the undercover entertaining and yard. There are so many possibilities in between with these versatile spaces but the constant is the kitchen, central to both and complementary however the spaces are utilised. Your kitchen has a generous footprint, basks in an abundance of natural light and has an outlook across indoor and outdoor living spaces. You'll indulge your culinary pursuits, with an abundance of bench prep space, storage and quality appliances that include an under-bench oven, gas cooktop, stainless steel canopy rangehood and dishwasher for convenience. The dining table is nestled into a custom space with bay windows as a backdrop and the space as a whole is warm and inviting.
Accommodation provides three generous bedrooms with the master enjoying ultimate privacy at the front of the home and the convenience of a walk-in robe and ensuite. The remaining bedrooms have built in robes and are each end of a separate hallway that is also shared with the family bathroom, toilet and laundry.
Inclusions to add to your appreciation include ducted heating, evaporative cooling, ceiling fans, downlights, custom drapes and blinds, laundry with external access and bright open spaces.
Outside, the appeal of a double garage on remote with rear roller door access to the yard has huge appeal. A generous undercover decked entertaining area is an extension of indoors to out with a seamless transition and interest added by a pitched roofline in the undercover area. The block is private and highly functional for every member of the family who can enjoy in their own way, the lawned and concreted areas bordered by established gardens.
Your premium location just a short distance away from Sunbury's town centre elevates the liveability of this home to that which you may have always wanted but never dare think possible. Imagine, the town centre, shops, cafés, childcare, medical centres, schools and train station all being at your fingertips. This is the one you definitely should not, let slip through those very same fingertips!
Call Adam Sacco on 0409 033 644 today to book your private inspection.
**PHOTO ID IS REQUIRED WHEN INSPECTING THIS PROPERTY**

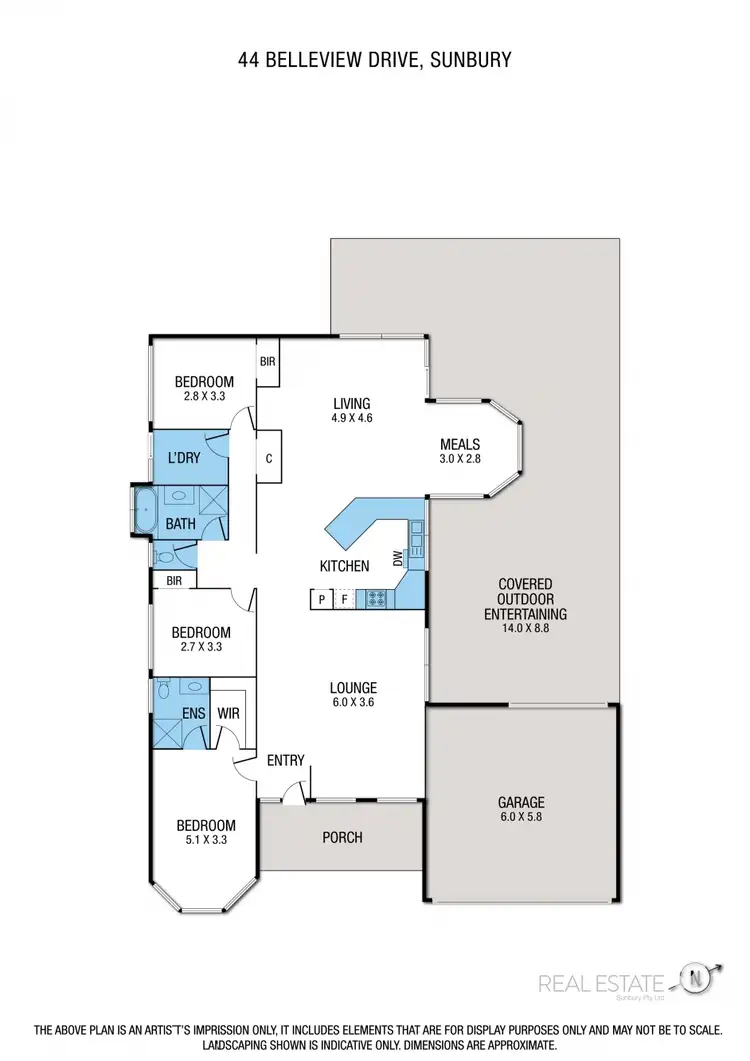
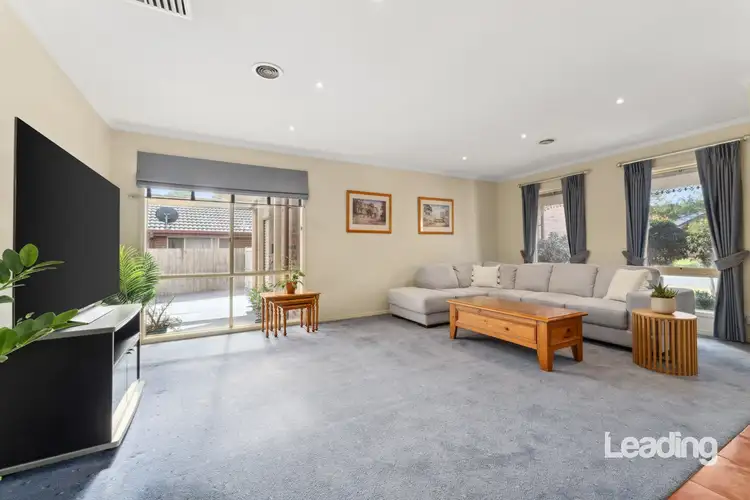
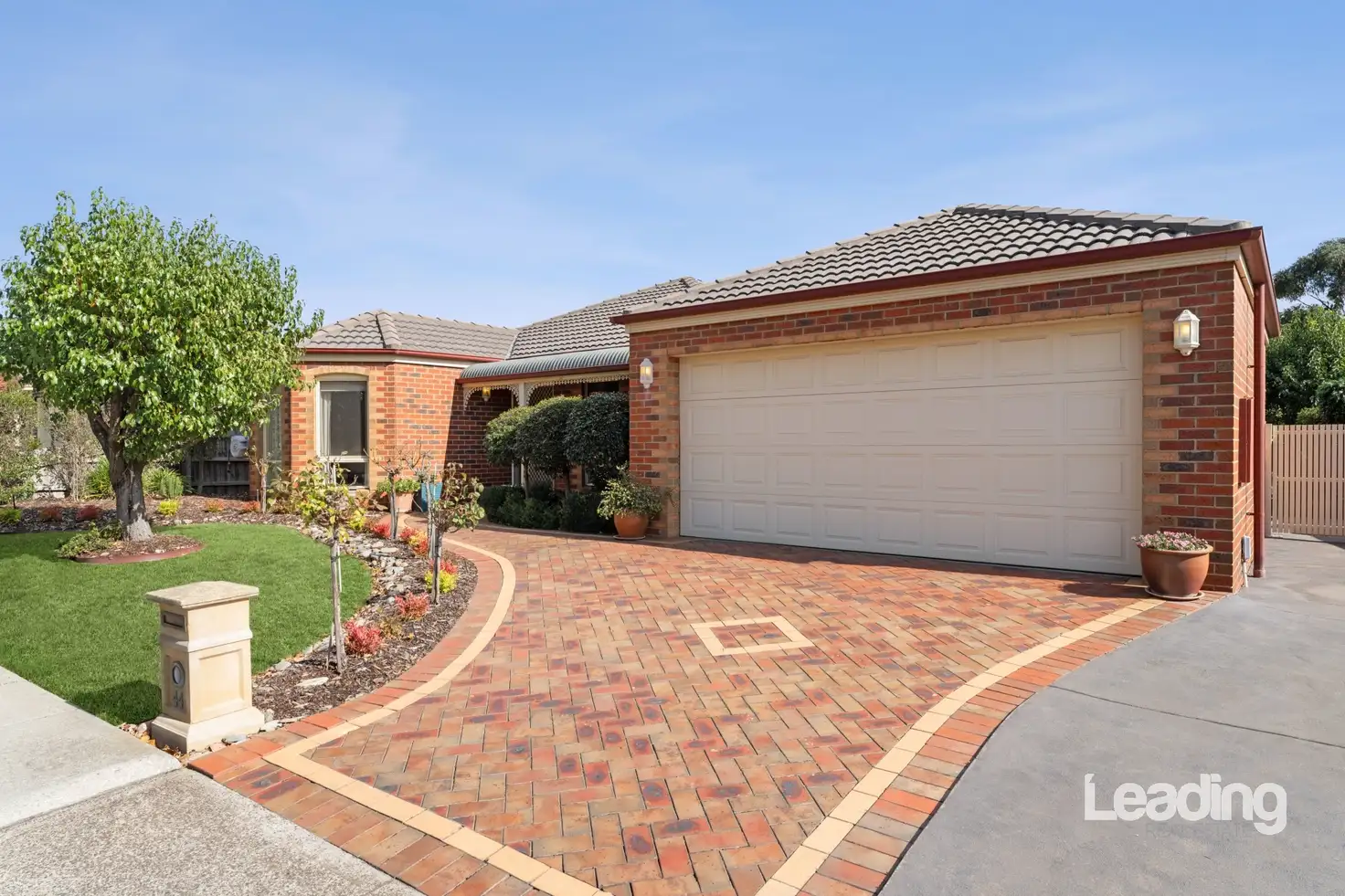


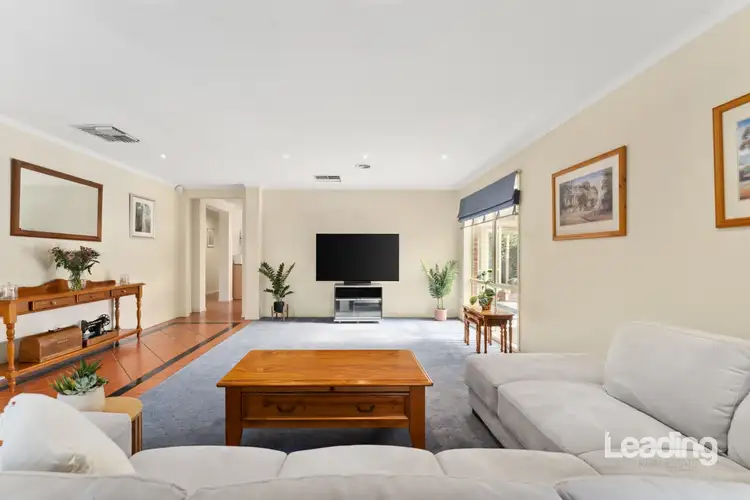
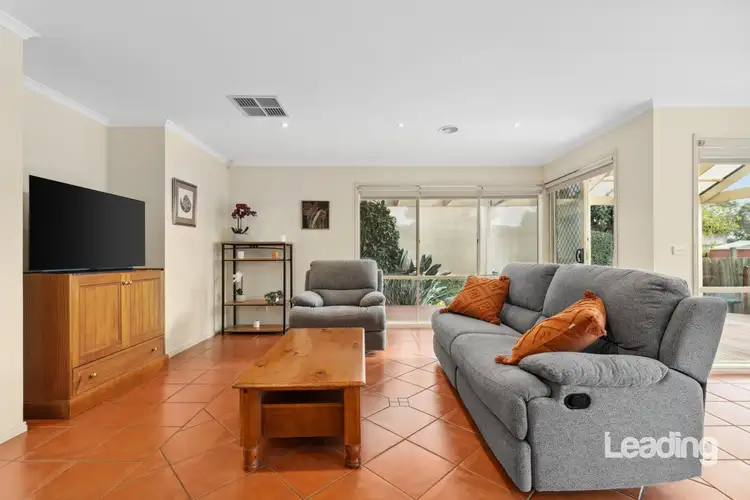
 View more
View more View more
View more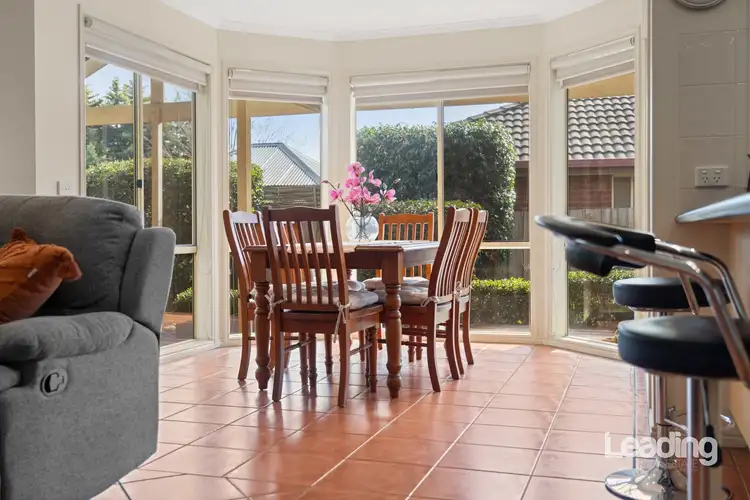 View more
View more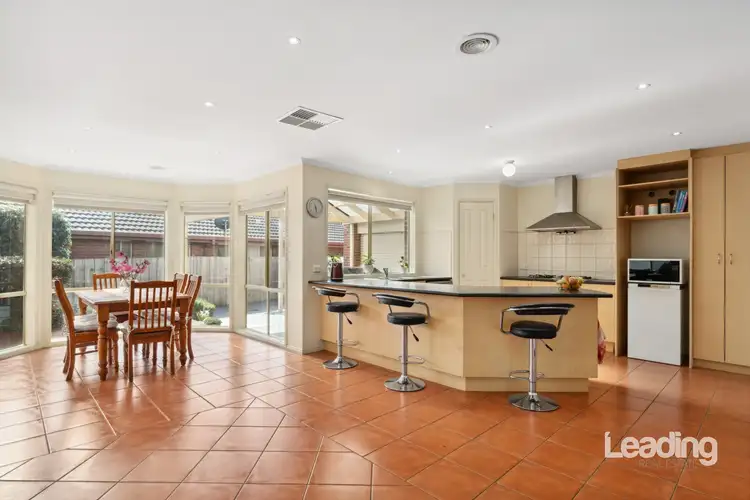 View more
View more
